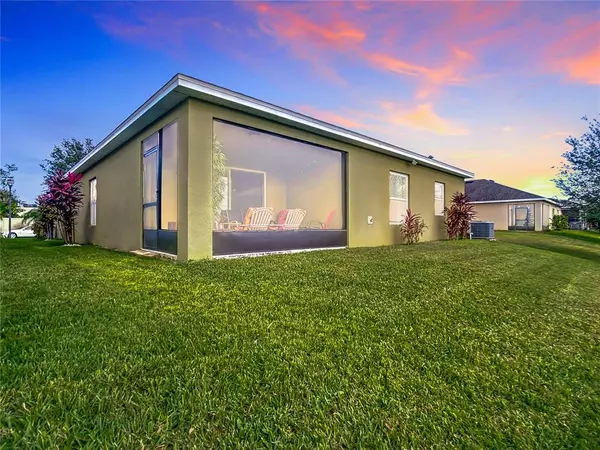$475,000
$489,000
2.9%For more information regarding the value of a property, please contact us for a free consultation.
1300 CAVENDER CREEK RD Minneola, FL 34715
4 Beds
3 Baths
2,472 SqFt
Key Details
Sold Price $475,000
Property Type Single Family Home
Sub Type Single Family Residence
Listing Status Sold
Purchase Type For Sale
Square Footage 2,472 sqft
Price per Sqft $192
Subdivision Ardmore Reserve Ph I
MLS Listing ID G5064384
Sold Date 03/23/23
Bedrooms 4
Full Baths 3
Construction Status Appraisal,Financing,Inspections
HOA Fees $64/qua
HOA Y/N Yes
Originating Board Stellar MLS
Year Built 2016
Lot Size 8,276 Sqft
Acres 0.19
Lot Dimensions 50 x 170
Property Description
When you walk into this meticulously kept home you think you've walked into a model home. So many upgrades. The kitchen boasts 42" cabinets, granite counter tops with flat bar, gas range, Stainless Steel appliances, and a under the sink drawer for all your sponges and scrubers. Two master bedrooms to choose from. The downstairs master bedroom is large with a huge closet. The master bathrooms have elevated vanities. The upstairs master bedroom has a sitting room off the bedroom with a large closet and its own bathroom. The home was built with upgraded insulation, so your electric bills are very reasonable. The garage has a special locking garage door opener and racks for all your storage. The family room and great room have TV mounts that are staying. When you walk into your screened patio there is a tree lined backyard, but you can sneak a view of Plum Lake. Let's talk about the neighborhood. community pool with kiddie area and large pool. This is a beautiful place to call home. Close to the elementary school, Minneola Recreation Center, hospitals and stores.
Location
State FL
County Lake
Community Ardmore Reserve Ph I
Zoning R
Rooms
Other Rooms Family Room, Formal Dining Room Separate, Formal Living Room Separate
Interior
Interior Features Ceiling Fans(s), Eat-in Kitchen, High Ceilings, Kitchen/Family Room Combo, Living Room/Dining Room Combo, Master Bedroom Main Floor, Master Bedroom Upstairs, Solid Surface Counters, Stone Counters, Window Treatments
Heating Central
Cooling Central Air
Flooring Carpet, Tile
Furnishings Unfurnished
Fireplace false
Appliance Dishwasher, Disposal, Gas Water Heater, Microwave, Range
Laundry Inside, Laundry Room
Exterior
Exterior Feature Sliding Doors
Parking Features Garage Door Opener
Garage Spaces 2.0
Pool In Ground
Community Features Playground, Pool
Utilities Available Cable Available, Cable Connected, Electricity Connected, Fiber Optics, Natural Gas Available, Natural Gas Connected, Phone Available, Public, Sewer Available, Street Lights
Amenities Available Playground, Pool
View Y/N 1
Roof Type Shingle
Porch Covered
Attached Garage true
Garage true
Private Pool No
Building
Lot Description Gentle Sloping
Entry Level Two
Foundation Slab
Lot Size Range 0 to less than 1/4
Sewer Public Sewer
Water Public
Structure Type Block, Stucco
New Construction false
Construction Status Appraisal,Financing,Inspections
Schools
Elementary Schools Grassy Lake Elementary
Middle Schools East Ridge Middle
High Schools Lake Minneola High
Others
Pets Allowed Yes
HOA Fee Include Pool, Pool
Senior Community No
Ownership Fee Simple
Monthly Total Fees $64
Acceptable Financing Cash, FHA, VA Loan
Membership Fee Required Required
Listing Terms Cash, FHA, VA Loan
Special Listing Condition None
Read Less
Want to know what your home might be worth? Contact us for a FREE valuation!

Our team is ready to help you sell your home for the highest possible price ASAP

© 2025 My Florida Regional MLS DBA Stellar MLS. All Rights Reserved.
Bought with ICON REALTY ASSOCIATES INC





