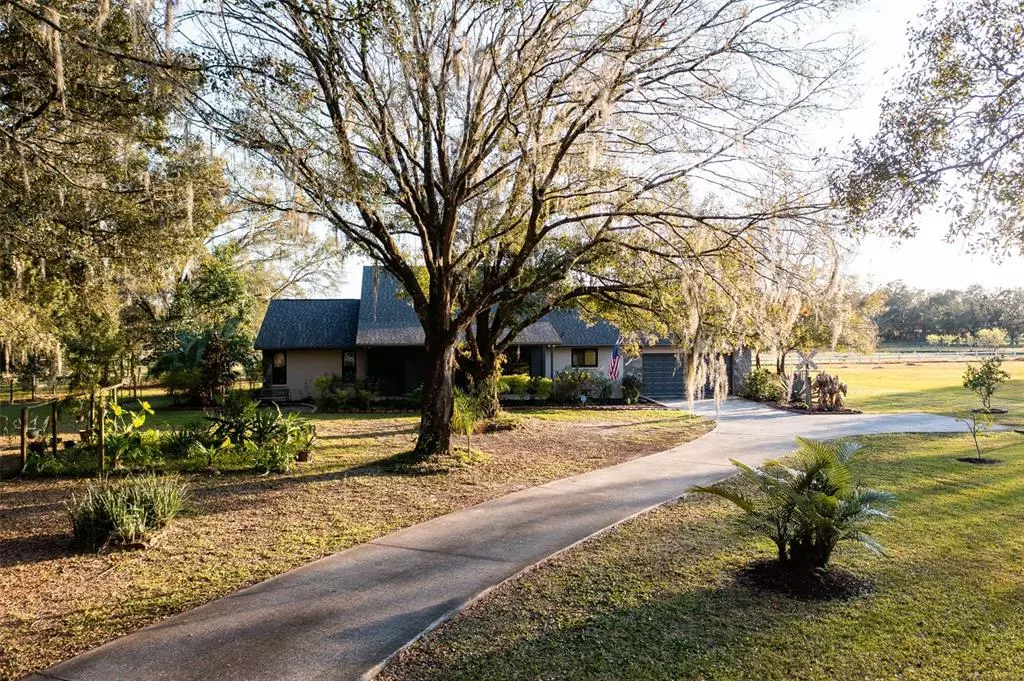$549,000
$549,000
For more information regarding the value of a property, please contact us for a free consultation.
5001 BOOTH RD Plant City, FL 33565
3 Beds
3 Baths
2,214 SqFt
Key Details
Sold Price $549,000
Property Type Single Family Home
Sub Type Single Family Residence
Listing Status Sold
Purchase Type For Sale
Square Footage 2,214 sqft
Price per Sqft $247
Subdivision Unplatted
MLS Listing ID T3424517
Sold Date 03/16/23
Bedrooms 3
Full Baths 2
Half Baths 1
HOA Y/N No
Originating Board Stellar MLS
Year Built 1987
Annual Tax Amount $3,945
Lot Size 2.010 Acres
Acres 2.01
Property Description
You will not want to leave the tranquil setting this property offers. This home is nestled on a gorgeous 2.1 acre piece of property with a tree covered winding drive. As you approach there is an inviting covered front porch that leads you to the double leaded double front doors. Enter into the foyer and you will see the stairway to the 2 spacious bedrooms and a totally remodeled bathroom with stone and tile. A pocket door is there to ensure total privacy for both upstairs and downstairs. The master suite is on the main floor and has room for all of your furniture and then some. There is also a 1/2 bath for your guest on the first floor as well. The kitchen is the heart of both dining area and open to both. The living room boasts an entire stone wall with a cozy wood burning fireplace and French doors to the covered back porch where you will LOVE relaxing while looking out over the property. The house has brand new premium luxury laminate flooring and all new paint inside and out. AC (2 units) are 3 yrs old as well as the roof. Water heater is 2 yrs old. The water system is 1 yr old and the hurricane windows were installed in April of 2022. The more than spacious garage of 836 sq ft is the size of a 4 car garage but it's deep rather than wide that also could be an amazing work shop, craft area or just get creative along with upper storage as well. It is obvious to the eye that this home has been loved. Easy access to the interstate for any commute. Just north of I-4 being 15 minutes to Plant City, 30 mins to Lakeland, Brandon or Z'Hills. Tampa and Orlando are both a straight shot . You couldn't ask for a better location or property
Location
State FL
County Hillsborough
Community Unplatted
Zoning AS-1
Rooms
Other Rooms Breakfast Room Separate, Inside Utility
Interior
Interior Features Ceiling Fans(s), Chair Rail, Eat-in Kitchen, High Ceilings, Master Bedroom Main Floor
Heating Central
Cooling Central Air
Flooring Laminate, Tile
Fireplaces Type Living Room
Fireplace true
Appliance Range, Range Hood, Refrigerator
Laundry Inside, Laundry Room
Exterior
Exterior Feature French Doors, Garden, Private Mailbox
Parking Features Boat, Driveway, Garage Door Opener, Guest, Off Street, Oversized, Parking Pad, Workshop in Garage
Garage Spaces 4.0
Utilities Available Cable Connected, Electricity Connected
Roof Type Shingle
Attached Garage true
Garage true
Private Pool No
Building
Lot Description Cleared, In County, Pasture, Unincorporated, Zoned for Horses
Story 2
Entry Level Two
Foundation Block
Lot Size Range 2 to less than 5
Sewer Septic Tank
Water Well
Structure Type Block
New Construction false
Schools
Elementary Schools Cork-Hb
Middle Schools Tomlin-Hb
High Schools Strawberry Crest High School
Others
Pets Allowed Yes
Senior Community No
Ownership Fee Simple
Acceptable Financing Cash, Conventional, FHA, VA Loan
Listing Terms Cash, Conventional, FHA, VA Loan
Special Listing Condition None
Read Less
Want to know what your home might be worth? Contact us for a FREE valuation!

Our team is ready to help you sell your home for the highest possible price ASAP

© 2025 My Florida Regional MLS DBA Stellar MLS. All Rights Reserved.
Bought with ALIGN RIGHT REALTY RIVERVIEW





