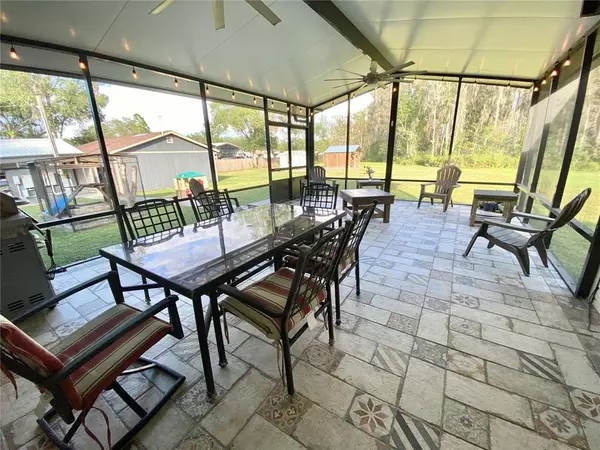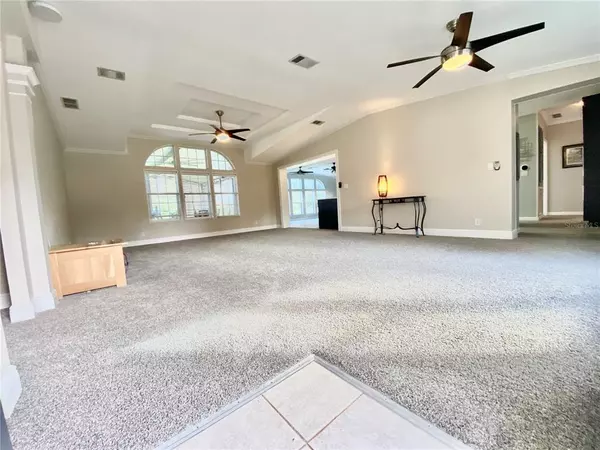$418,000
$399,999
4.5%For more information regarding the value of a property, please contact us for a free consultation.
6830 DORMANY LOOP Plant City, FL 33565
3 Beds
3 Baths
2,476 SqFt
Key Details
Sold Price $418,000
Property Type Other Types
Sub Type Manufactured Home
Listing Status Sold
Purchase Type For Sale
Square Footage 2,476 sqft
Price per Sqft $168
Subdivision Unplatted
MLS Listing ID A4552126
Sold Date 03/10/23
Bedrooms 3
Full Baths 2
Half Baths 1
Construction Status Appraisal,Financing,Inspections
HOA Y/N No
Originating Board Stellar MLS
Year Built 1999
Annual Tax Amount $2,246
Lot Size 3.230 Acres
Acres 3.23
Property Description
Get away from the noise, hustle and bustle, your private oasis awaits. (Or) Do you desire to work towards becoming self-sustaining? Solar power gated 3.23 acres, with a lovely 2476 square foot Palm Harbour mobile home. High ceilings, crown molding, and an open floor plan greet you as you walk in the front door. From the foyer you look straight through the home to the large lanai, and woods beyond. This split floor plan 3 bedroom, 2 1/2 bath, plus office/study, great room, and gathering/family room. The kitchen was remodeled in 2019 and offers: loads of pot drawers, convection range, quartz countertops, large serving/breakfast bar, and stainless steel appliances. This desirable split floor plan offers a very large master suite and a bath that's ready for your custom touches. The gathering room has French doors that lead to the tiled and screen lanai, overlooking your acreage. Solar gate opener (2020), (2016) Oversized two garage (24'x34') with A/C shop area, large carport, 12.5kw Solar system w/ two Tesla power walls (26k WH backup capacity). New carpeting (2022). Two heat pump A/C units with ecobees thermostats (2020), Water treatment system with UV & softener with Iron/Sulfur buster. There is a pole barn to the rear and a 130sf A/C shed on the right side of the home. This home is on a dead-end quiet street. The current owners are selling due to a job transfer and have been continuing to upgrade and improve the property since purchasing.
Location
State FL
County Hillsborough
Community Unplatted
Zoning AS-0.4
Rooms
Other Rooms Den/Library/Office, Family Room, Great Room, Inside Utility
Interior
Interior Features Ceiling Fans(s), Crown Molding, High Ceilings, Kitchen/Family Room Combo, Master Bedroom Main Floor, Open Floorplan, Skylight(s), Split Bedroom, Stone Counters, Thermostat, Tray Ceiling(s), Walk-In Closet(s), Window Treatments
Heating Central, Electric
Cooling Central Air
Flooring Carpet, Ceramic Tile, Laminate
Fireplace false
Appliance Dishwasher, Disposal, Dryer, Electric Water Heater, Microwave, Range, Range Hood, Refrigerator, Washer, Water Filtration System
Laundry Inside, Laundry Room
Exterior
Exterior Feature French Doors, Lighting, Private Mailbox, Storage
Parking Features Boat, Driveway, Garage Door Opener, Ground Level, Off Street, Oversized, Workshop in Garage
Garage Spaces 2.0
Fence Board, Fenced, Wood
Utilities Available BB/HS Internet Available, Cable Available, Electricity Connected, Private
View Park/Greenbelt, Trees/Woods
Roof Type Shingle
Porch Covered, Deck, Enclosed, Front Porch, Porch, Rear Porch, Screened
Attached Garage false
Garage true
Private Pool No
Building
Lot Description Conservation Area, In County, Oversized Lot, Street Dead-End, Paved
Story 1
Entry Level One
Foundation Crawlspace, Pillar/Post/Pier
Lot Size Range 2 to less than 5
Sewer Septic Tank
Water Well
Architectural Style Florida, Ranch
Structure Type HardiPlank Type, Vinyl Siding, Wood Frame
New Construction false
Construction Status Appraisal,Financing,Inspections
Others
Pets Allowed Yes
Senior Community No
Ownership Fee Simple
Acceptable Financing Cash, Conventional
Listing Terms Cash, Conventional
Special Listing Condition None
Read Less
Want to know what your home might be worth? Contact us for a FREE valuation!

Our team is ready to help you sell your home for the highest possible price ASAP

© 2025 My Florida Regional MLS DBA Stellar MLS. All Rights Reserved.
Bought with RE/MAX REALTY UNLIMITED





