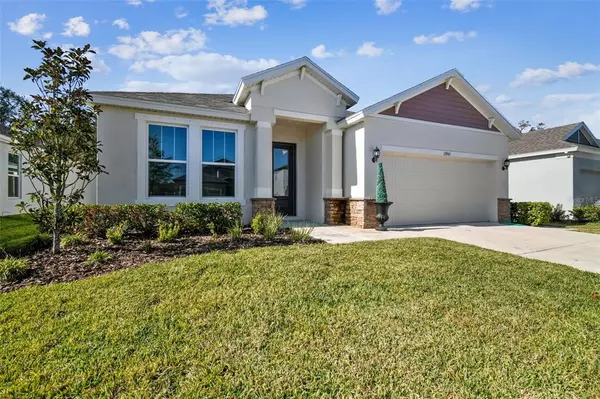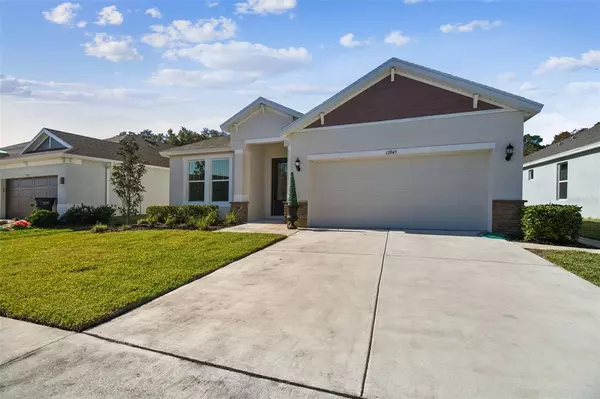$335,000
$349,900
4.3%For more information regarding the value of a property, please contact us for a free consultation.
13945 NESBIT CT Hudson, FL 34669
3 Beds
2 Baths
1,666 SqFt
Key Details
Sold Price $335,000
Property Type Single Family Home
Sub Type Single Family Residence
Listing Status Sold
Purchase Type For Sale
Square Footage 1,666 sqft
Price per Sqft $201
Subdivision Lakeside Ph 3
MLS Listing ID U8185702
Sold Date 03/10/23
Bedrooms 3
Full Baths 2
HOA Fees $58/mo
HOA Y/N Yes
Originating Board Stellar MLS
Year Built 2020
Annual Tax Amount $4,582
Lot Size 6,534 Sqft
Acres 0.15
Property Description
Escape to the tranquil oasis of Lakeside, where the good life awaits. This 3 bed 2 bath 2 car garage home is like new, providing you with maintenance-free living. Enjoy just under 1,700 square feet of living space with a split floor plan, including a large master bedroom with a walk-in closet and full bath. Nestled on a quiet cul-de-sac, this home is the perfect place to relax and unwind. Imagine lounging by the sparkling pool, pumping iron in the state-of-the-art fitness center, or taking a leisurely stroll on the picturesque walking trails. Show off your skills on the basketball or tennis courts, or let the little ones run wild on the playground. And all this just minutes away from shopping, dining, and top-rated schools. Don't wait, schedule your viewing today and discover the beauty of Lakeside living!
Location
State FL
County Pasco
Community Lakeside Ph 3
Zoning MPUD
Interior
Interior Features Ceiling Fans(s), High Ceilings, Kitchen/Family Room Combo, Master Bedroom Main Floor, Split Bedroom, Stone Counters, Walk-In Closet(s), Window Treatments
Heating Electric
Cooling Central Air
Flooring Ceramic Tile
Fireplace false
Appliance Dishwasher, Disposal, Dryer, Electric Water Heater, Microwave, Range, Refrigerator, Washer
Laundry Corridor Access
Exterior
Exterior Feature Garden, Sidewalk, Sliding Doors
Garage Spaces 2.0
Community Features Clubhouse, Deed Restrictions, Fitness Center, Lake, Playground, Pool, Sidewalks, Tennis Courts
Utilities Available Cable Available, Electricity Connected, Sewer Connected, Street Lights, Water Connected
Amenities Available Basketball Court, Clubhouse, Fitness Center
Roof Type Shingle
Attached Garage true
Garage true
Private Pool No
Building
Entry Level One
Foundation Slab
Lot Size Range 0 to less than 1/4
Sewer Public Sewer
Water Public
Structure Type Block, Stucco
New Construction false
Others
Pets Allowed Yes
Senior Community No
Ownership Fee Simple
Monthly Total Fees $58
Acceptable Financing Cash, Conventional, FHA, VA Loan
Membership Fee Required Required
Listing Terms Cash, Conventional, FHA, VA Loan
Special Listing Condition None
Read Less
Want to know what your home might be worth? Contact us for a FREE valuation!

Our team is ready to help you sell your home for the highest possible price ASAP

© 2025 My Florida Regional MLS DBA Stellar MLS. All Rights Reserved.
Bought with BOARDWALK REALTY ASSOCIATES, LLC





