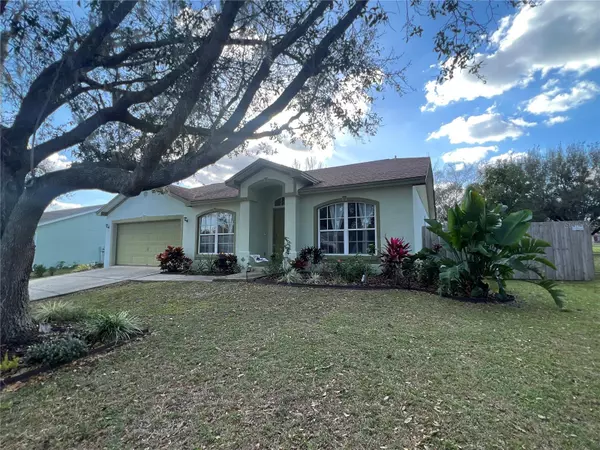$304,150
$300,000
1.4%For more information regarding the value of a property, please contact us for a free consultation.
8036 RIDGEGLEN CIR E Lakeland, FL 33809
3 Beds
2 Baths
1,452 SqFt
Key Details
Sold Price $304,150
Property Type Single Family Home
Sub Type Single Family Residence
Listing Status Sold
Purchase Type For Sale
Square Footage 1,452 sqft
Price per Sqft $209
Subdivision Glenridge Ph 03
MLS Listing ID L4935408
Sold Date 03/10/23
Bedrooms 3
Full Baths 2
HOA Fees $7/ann
HOA Y/N Yes
Originating Board Stellar MLS
Year Built 1999
Annual Tax Amount $2,158
Lot Size 10,890 Sqft
Acres 0.25
Lot Dimensions 80x135
Property Description
Home is where the heart is!! Welcome home to your GORGEOUS like brand new home on an OVERSIZED LOT!! You will LOVE ALL the SMART UPGRADES DONE TO your new 3 bedroom 2 bathroom home, which includes smart treatlife light switches, which are all wifi controlled, a smart thermostat wyze brand (wifi operating) all new ceilings fan, all new temper outlet plugs, one outlet has a charge for phones built-in, new bathroom vanity with new plumbing under the bathroom sinks, fresh new paint all inside house, wooden like ceramic tiles through the whole house, professional solid expoy garage floor , garage got new and durable baseboards, new garage door opener on wall( it has where you can lock while your on vacation). wyze smart doorbell, two wyze smart cameras in front and back, new garage door, new air filter frame, new smart and wifi appliances, oven has built air fryer, updated all kitchen lights, all hallways, kitchen light also smart and wifi easy control, bathroom fan are smart and controlled by Bluetooth, new outside porch light, flower bed in front has be redone and beautiful plants, new fire alarms with o2 alert!!
Location
State FL
County Polk
Community Glenridge Ph 03
Direction E
Rooms
Other Rooms Attic
Interior
Interior Features Ceiling Fans(s), Eat-in Kitchen, Thermostat, Walk-In Closet(s)
Heating Central
Cooling Central Air
Flooring Carpet, Laminate
Fireplace false
Appliance Dishwasher, Electric Water Heater, Microwave, Range, Range Hood
Exterior
Exterior Feature Sliding Doors
Garage Spaces 2.0
Fence Fenced
Utilities Available Cable Available, Electricity Connected, Phone Available, Public, Water Connected
Roof Type Shingle
Attached Garage true
Garage true
Private Pool No
Building
Story 1
Entry Level One
Foundation Slab
Lot Size Range 1/4 to less than 1/2
Sewer Septic Tank
Water Public
Structure Type Stucco
New Construction false
Schools
Elementary Schools Padgett Elem
Middle Schools Lake Gibson Middle/Junio
High Schools Lake Gibson High
Others
Pets Allowed Yes
Senior Community No
Ownership Fee Simple
Monthly Total Fees $7
Acceptable Financing Cash, Conventional, FHA, VA Loan
Membership Fee Required Required
Listing Terms Cash, Conventional, FHA, VA Loan
Special Listing Condition None
Read Less
Want to know what your home might be worth? Contact us for a FREE valuation!

Our team is ready to help you sell your home for the highest possible price ASAP

© 2025 My Florida Regional MLS DBA Stellar MLS. All Rights Reserved.
Bought with LA ROSA REALTY PRESTIGE





