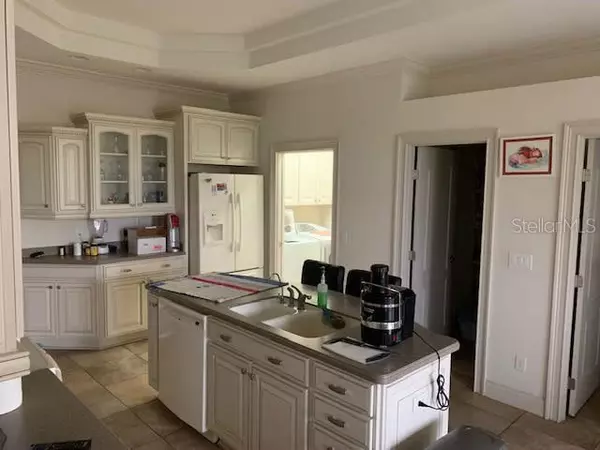$580,000
$620,000
6.5%For more information regarding the value of a property, please contact us for a free consultation.
17836 SE 159TH AVE Weirsdale, FL 32195
3 Beds
3 Baths
2,049 SqFt
Key Details
Sold Price $580,000
Property Type Single Family Home
Sub Type Single Family Residence
Listing Status Sold
Purchase Type For Sale
Square Footage 2,049 sqft
Price per Sqft $283
Subdivision Loves Lndg
MLS Listing ID A4556099
Sold Date 03/07/23
Bedrooms 3
Full Baths 2
Half Baths 1
Construction Status Appraisal
HOA Fees $12/mo
HOA Y/N Yes
Originating Board Stellar MLS
Year Built 2007
Annual Tax Amount $3,766
Lot Size 0.530 Acres
Acres 0.53
Lot Dimensions 144x159
Property Description
Airpark Home for Sale at 17836 SE 159th Street, Love's Landing, Weirsdale FL 32195 Comes with new Roofing paid by seller. Even if you are not a pilot and you have a collection of Vehicles you can move in here in Loves Field. Runway home on beautiful ½ acre lot. 2,049 sq. ft 3BR/2.5BA with attached 2,487 sq. ft. hangar and 2-car garage. Great room, dining room, and master suite have raised, stepped ceilings. Built in fireplace and entertainment center. Covered and screened lanai facing beautiful sunset view. Landscaping and irrigation system. • Open great room with fireplace and entertainment center • Kitchen w/breakfast nook • Wood kitchen cabinets, island, solid-surface countertops • GE Profile appliances • Separate dining room • Raised stepped ceilings with crown moldings • Ceramic tile throughout w/carpet in bedrooms • Master suite opens onto covered and screened lanai with two french doors • Master bath has marble tub, large shower walk in type • Half-bath for lanai, kitchen, hangar, future pool • CBS construction • Seller to install a 30-yr. architectural shingles • 2 car garage • 2487 sq. ft. attached hangar has stack doors and is accessible thru lanai • Half acre lot • Landscaping and irrigation system • Future pool possible • Established gated aviation community with 2 grass runways, 1 lighted • Near amenities in The Villages • Underground electric You do not have to be a pilot to enjoy this wonderful home! ****This home has an Aircraft Hangar attached to house which has an 48 ft stack door and a Square Hangar for Car collections over size garage or Stuff or Aircraft 50 by 50 ft. ***
Location
State FL
County Marion
Community Loves Lndg
Zoning R1
Rooms
Other Rooms Family Room, Formal Dining Room Separate, Inside Utility
Interior
Interior Features Built-in Features, Ceiling Fans(s), Crown Molding, Eat-in Kitchen, High Ceilings, In Wall Pest System, Living Room/Dining Room Combo, Open Floorplan, Pest Guard System, Skylight(s), Solid Wood Cabinets, Thermostat, Walk-In Closet(s)
Heating Electric, Heat Pump, Reverse Cycle, Wall Furnance
Cooling Central Air
Flooring Carpet, Ceramic Tile
Fireplaces Type Electric, Living Room
Furnishings Furnished
Fireplace true
Appliance Built-In Oven, Convection Oven, Disposal, Dryer, Exhaust Fan, Ice Maker, Microwave, Range Hood, Refrigerator, Washer, Water Filtration System, Water Purifier, Water Softener
Exterior
Exterior Feature Irrigation System, Outdoor Grill, Rain Gutters, Sliding Doors
Parking Features Garage Door Opener, Oversized, RV Garage
Garage Spaces 2.0
Community Features Airport/Runway, Park
Utilities Available Electricity Connected, Private
Amenities Available Golf Course
Water Access 1
Water Access Desc Lake
View Park/Greenbelt
Roof Type Shingle
Porch Rear Porch, Screened
Attached Garage true
Garage true
Private Pool No
Building
Lot Description Drainage Canal, In County, Near Golf Course, Paved, Private
Story 1
Entry Level One
Foundation Slab
Lot Size Range 1/2 to less than 1
Sewer Septic Tank
Water Well
Architectural Style Contemporary
Structure Type Block, ICFs (Insulated Concrete Forms), Stucco
New Construction false
Construction Status Appraisal
Others
Pets Allowed Number Limit, Size Limit, Yes
HOA Fee Include Private Road
Senior Community No
Pet Size Large (61-100 Lbs.)
Ownership Fee Simple
Monthly Total Fees $12
Acceptable Financing Cash, Conventional, FHA, VA Loan
Membership Fee Required Required
Listing Terms Cash, Conventional, FHA, VA Loan
Num of Pet 3
Special Listing Condition None
Read Less
Want to know what your home might be worth? Contact us for a FREE valuation!

Our team is ready to help you sell your home for the highest possible price ASAP

© 2025 My Florida Regional MLS DBA Stellar MLS. All Rights Reserved.
Bought with ALOFT REAL ESTATE SERVICES, IN





