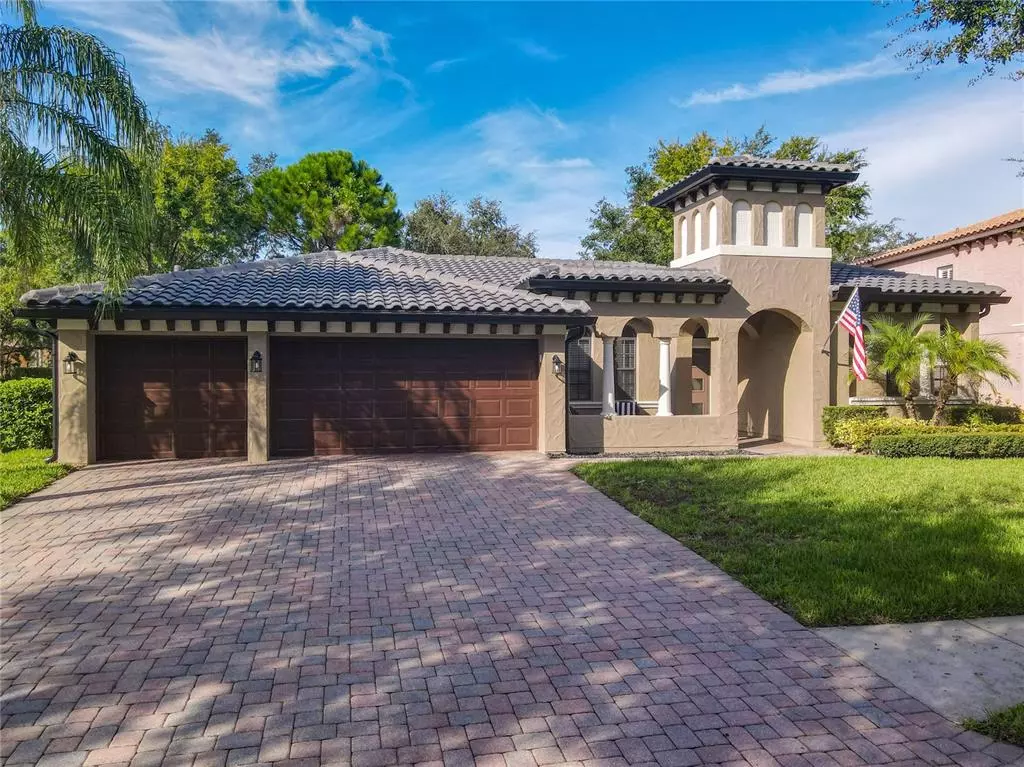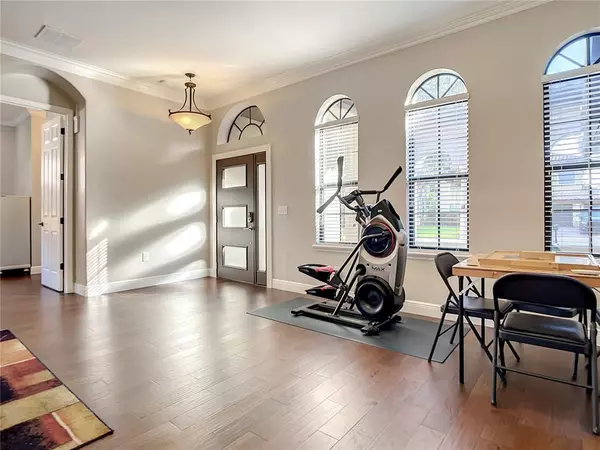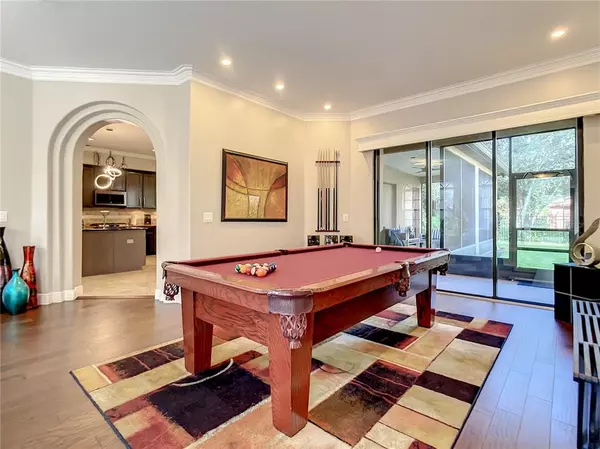$575,000
$579,999
0.9%For more information regarding the value of a property, please contact us for a free consultation.
108 SAN LUCIA DR Debary, FL 32713
4 Beds
3 Baths
2,428 SqFt
Key Details
Sold Price $575,000
Property Type Single Family Home
Sub Type Single Family Residence
Listing Status Sold
Purchase Type For Sale
Square Footage 2,428 sqft
Price per Sqft $236
Subdivision Riviera Bella Unit 01
MLS Listing ID O6060204
Sold Date 03/08/23
Bedrooms 4
Full Baths 3
HOA Fees $133/mo
HOA Y/N Yes
Originating Board Stellar MLS
Year Built 2006
Annual Tax Amount $3,804
Lot Size 9,583 Sqft
Acres 0.22
Property Description
Elegant FULLY UPDATE HOME! Resort Style living in beautiful Riviera Bella gated community; IMMACULATELY MAINTAINED high ceilings. This spacious floor plan perfect for large family gatherings or entertainment includes courtyard, 4 BR, 3 BATH, 3 car garage, in addition to BRAND NEW tile roof, updated landscaping surrounding the entire property for added privacy. The open floor plan allows views and access to your LANAI area from the living, family, and master rooms. The oversized chef's kitchen features granite countertops and island, breakfast counter, stainless steel appliances, and gas range/stove. In addition, the kitchen offers a work area. The floor plan overlooks the patio, LANAI deck area, which can be accessed by two sets of sliding glass doors from your family and living rooms, Once opened, the family and living rooms are fully integrated with your screened area.
Decorative archways and soft close cabinets. The master bedroom with two walk-in closets. The En-Suite has dual vanity, large shower, garden tub, and a commode closet. Walk from your master suite into the LANAI area via the sliding glass.
Location
State FL
County Volusia
Community Riviera Bella Unit 01
Zoning R1
Rooms
Other Rooms Formal Dining Room Separate, Formal Living Room Separate, Great Room
Interior
Interior Features Ceiling Fans(s), Crown Molding, Eat-in Kitchen, High Ceilings, Solid Wood Cabinets, Thermostat, Vaulted Ceiling(s), Walk-In Closet(s), Window Treatments
Heating Central, Electric, Natural Gas
Cooling Central Air
Flooring Brick, Travertine, Wood
Furnishings Unfurnished
Fireplace false
Appliance Dishwasher, Disposal, Dryer, Gas Water Heater, Microwave, Range, Refrigerator, Washer
Exterior
Exterior Feature Irrigation System, Lighting, Private Mailbox, Rain Gutters, Sidewalk, Sliding Doors
Parking Features Driveway, Garage Door Opener, Ground Level
Garage Spaces 3.0
Pool Other
Community Features Boat Ramp, Deed Restrictions, Fitness Center, Gated, Golf Carts OK, Park, Playground, Pool, Sidewalks, Waterfront
Utilities Available Cable Available, Cable Connected, Electricity Available, Electricity Connected, Natural Gas Available, Natural Gas Connected, Public, Sewer Available, Sewer Connected, Street Lights, Underground Utilities, Water Available, Water Connected
Amenities Available Clubhouse, Fitness Center, Gated, Maintenance, Park, Playground, Pool, Security
Water Access 1
Water Access Desc River
Roof Type Built-Up, Tile
Porch Covered, Front Porch, Patio, Rear Porch, Screened
Attached Garage true
Garage true
Private Pool No
Building
Lot Description Cleared, City Limits, Level, Near Marina, Sidewalk, Paved, Private
Story 1
Entry Level One
Foundation Slab
Lot Size Range 0 to less than 1/4
Builder Name Mercedes Homes
Sewer Public Sewer
Water Public
Architectural Style Mediterranean
Structure Type Brick, Stucco
New Construction false
Schools
Elementary Schools Debary Elem
Middle Schools River Springs Middle School
High Schools University High School-Vol
Others
Pets Allowed Yes
HOA Fee Include Common Area Taxes, Pool, Management, Pool, Recreational Facilities, Security
Senior Community No
Ownership Fee Simple
Monthly Total Fees $133
Membership Fee Required Required
Special Listing Condition None
Read Less
Want to know what your home might be worth? Contact us for a FREE valuation!

Our team is ready to help you sell your home for the highest possible price ASAP

© 2025 My Florida Regional MLS DBA Stellar MLS. All Rights Reserved.
Bought with KELLER WILLIAMS HERITAGE REALTY





