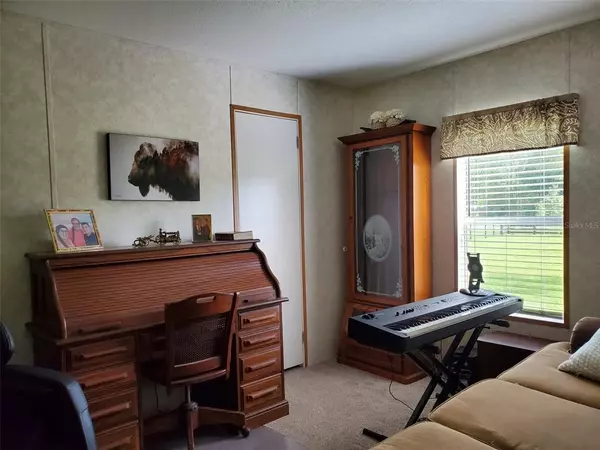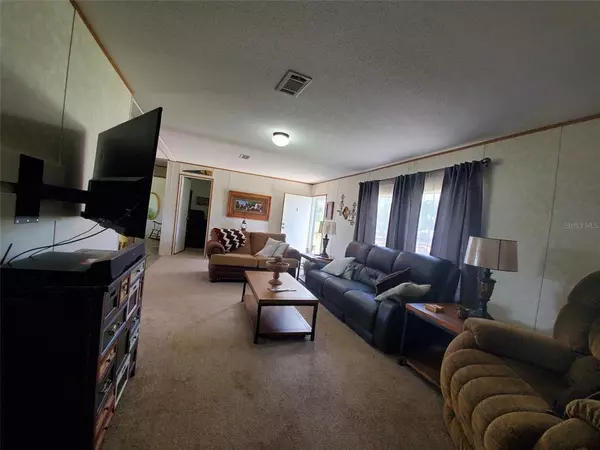$223,900
$223,900
For more information regarding the value of a property, please contact us for a free consultation.
10430 NE 99TH PL Archer, FL 32618
3 Beds
2 Baths
1,512 SqFt
Key Details
Sold Price $223,900
Property Type Other Types
Sub Type Manufactured Home
Listing Status Sold
Purchase Type For Sale
Square Footage 1,512 sqft
Price per Sqft $148
Subdivision Bronson Oaks
MLS Listing ID OM650926
Sold Date 03/07/23
Bedrooms 3
Full Baths 2
Construction Status Appraisal,Financing,Inspections
HOA Y/N No
Originating Board Stellar MLS
Year Built 2018
Annual Tax Amount $1,172
Lot Size 1.000 Acres
Acres 1.0
Lot Dimensions 132x330x132x330
Property Description
LIKE NEW 2018 3/2 DOUBLE WIDE ON 1 ACRE! This is highly sought after location on a paved road just 20 minutes to Gainesville where you can work, Play, Shop or go to college. Just a 40 minute drive to Cedar key. Within 20 minutes to several springs to cool off in those hot summer days. Pride in ownership in this Live Oak home it's still like new! Open floor plan for family gatherings and Split bedroom plan. Master bath and bedroom are nice and roomy, Extra large walk in closet. The guest bedrooms feature nice size walk-in closets as well. Outside features include a 2 car Carport, 12 x 20 shed/workshop with electric and A/C for the hobby enthusiasts. Completely perimeter fenced with small paddock in the back that's currently being used for goats including their own shed. On a paved road with millings driveway and solar powered front gate. Did I mention that comes fully furnished with full asking price so just bring your personal belongings. Would be great Winter home! Make an appointment today!
Location
State FL
County Levy
Community Bronson Oaks
Zoning ARR
Interior
Interior Features Ceiling Fans(s), Kitchen/Family Room Combo, Master Bedroom Main Floor, Open Floorplan, Split Bedroom, Thermostat
Heating Central
Cooling Central Air
Flooring Carpet, Vinyl
Fireplace false
Appliance Dryer, Electric Water Heater, Microwave, Range, Washer
Exterior
Exterior Feature Private Mailbox, Storage
Fence Fenced
Utilities Available Electricity Connected
Roof Type Shingle
Porch Front Porch, Rear Porch
Garage false
Private Pool No
Building
Lot Description Cleared, In County, Level, Paved
Entry Level One
Foundation Crawlspace
Lot Size Range 1 to less than 2
Sewer Septic Tank
Water Well
Structure Type Vinyl Siding
New Construction false
Construction Status Appraisal,Financing,Inspections
Others
Senior Community No
Ownership Fee Simple
Acceptable Financing Cash, Conventional, FHA, VA Loan
Listing Terms Cash, Conventional, FHA, VA Loan
Special Listing Condition None
Read Less
Want to know what your home might be worth? Contact us for a FREE valuation!

Our team is ready to help you sell your home for the highest possible price ASAP

© 2025 My Florida Regional MLS DBA Stellar MLS. All Rights Reserved.
Bought with LPT REALTY





