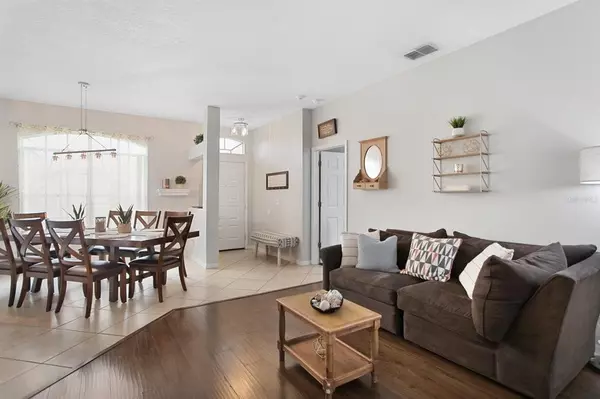$380,000
$382,000
0.5%For more information regarding the value of a property, please contact us for a free consultation.
3456 SILVERSTONE CT Plant City, FL 33566
4 Beds
2 Baths
1,843 SqFt
Key Details
Sold Price $380,000
Property Type Single Family Home
Sub Type Single Family Residence
Listing Status Sold
Purchase Type For Sale
Square Footage 1,843 sqft
Price per Sqft $206
Subdivision Walden Lake 33 03
MLS Listing ID U8177598
Sold Date 03/02/23
Bedrooms 4
Full Baths 2
HOA Fees $29
HOA Y/N Yes
Originating Board Stellar MLS
Year Built 1997
Annual Tax Amount $2,196
Lot Size 8,712 Sqft
Acres 0.2
Property Description
Welcome Home to the largest and most sought after community in Plant City, Walden Lake! This incredible 4 bedroom, 2 bath, POOL home is the perfect place to relax, entertain and enjoy all that this incredible area has to offer. A perfect split floor plan that allows access to the screened pool lanai from the master bedroom and living areas will be fantastic for entertaining. There are no backyard neighbors, only strawberry fields to compliment the gorgeous sunsets! The large, open living room, centrally located kitchen and indoor laundry are the perfect setup for a busy household. Freshly painted interior and newly updated master bath are among the many things to appreciate with this well maintained home. HVAC system is 4 years old, 7-year old water heater, 1 y/o pool pump and new owner gets to pick the color shingle for a new roof that will be completed before closing! An incredible opportunity that will not last, make an appointment to see this home today!
Location
State FL
County Hillsborough
Community Walden Lake 33 03
Zoning C-U
Rooms
Other Rooms Inside Utility
Interior
Interior Features Ceiling Fans(s)
Heating Central, Electric
Cooling Central Air
Flooring Carpet, Ceramic Tile
Fireplace false
Appliance Convection Oven, Cooktop, Dishwasher, Disposal, Dryer, Microwave, Refrigerator, Washer
Exterior
Exterior Feature Sidewalk
Garage Spaces 2.0
Pool Gunite, In Ground, Screen Enclosure
Community Features Deed Restrictions, Fitness Center, Gated, Golf, Park, Playground, Tennis Courts, Water Access
Utilities Available BB/HS Internet Available, Cable Available, Electricity Connected
Amenities Available Fitness Center, Gated, Park, Playground, Tennis Court(s)
Roof Type Shingle
Porch Deck, Patio, Porch, Screened
Attached Garage true
Garage true
Private Pool Yes
Building
Lot Description City Limits, Level, Sidewalk, Paved
Entry Level One
Foundation Slab
Lot Size Range 0 to less than 1/4
Sewer Public Sewer
Water Public
Structure Type Block, Stucco
New Construction false
Others
Pets Allowed Yes
Senior Community No
Ownership Fee Simple
Monthly Total Fees $58
Acceptable Financing Cash, Conventional
Membership Fee Required Required
Listing Terms Cash, Conventional
Special Listing Condition None
Read Less
Want to know what your home might be worth? Contact us for a FREE valuation!

Our team is ready to help you sell your home for the highest possible price ASAP

© 2025 My Florida Regional MLS DBA Stellar MLS. All Rights Reserved.
Bought with HOMESPHERE REALTY, LLC





