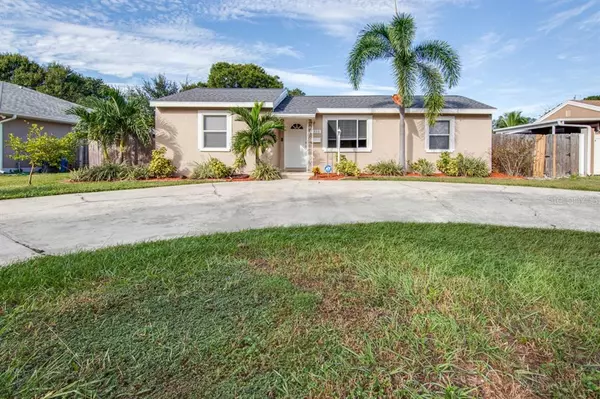$450,000
$439,900
2.3%For more information regarding the value of a property, please contact us for a free consultation.
1334 59TH ST N St Petersburg, FL 33710
3 Beds
2 Baths
1,525 SqFt
Key Details
Sold Price $450,000
Property Type Single Family Home
Sub Type Single Family Residence
Listing Status Sold
Purchase Type For Sale
Square Footage 1,525 sqft
Price per Sqft $295
Subdivision Tyrone Gardens Sec 1
MLS Listing ID T3426359
Sold Date 03/03/23
Bedrooms 3
Full Baths 2
Construction Status Appraisal,Financing,Inspections
HOA Y/N No
Originating Board Stellar MLS
Year Built 1950
Annual Tax Amount $2,759
Lot Size 7,405 Sqft
Acres 0.17
Lot Dimensions 65x116
Property Description
Welcome to your dream home in the highly desirable Tyrone area of St. Petersburg, FL. This stunning 3 bedroom, 2 bathroom property offers 1525 sq feet of living space, complete with a bonus room for added comfort and convenience. Located near pristine beaches, this pool home is the perfect place to enjoy the Florida sunshine boasting a new 2 year old roof and a new pool pump installed in 2021, this home is not only beautiful but also well-maintained. The kitchen features granite countertops and wood cabinets, making it a cook's dream. The covered lanai is perfect for entertaining and enjoying the lush backyard filled with lemon, lime, and orange trees. The master suite is a true retreat, with a very large bedroom and an ensuite master bath. This home also has great curb appeal and provides ample parking, including space for a boat or RV. Don't miss out on the opportunity to own this magnificent Florida property. Schedule a tour today!
Location
State FL
County Pinellas
Community Tyrone Gardens Sec 1
Direction N
Interior
Interior Features Ceiling Fans(s), Crown Molding, Solid Surface Counters, Solid Wood Cabinets, Stone Counters, Walk-In Closet(s)
Heating Central
Cooling Central Air
Flooring Tile, Vinyl
Fireplace false
Appliance Dishwasher, Microwave, Range, Refrigerator
Exterior
Exterior Feature Other
Fence Fenced, Wood
Pool In Ground
Utilities Available Public
Roof Type Shingle
Porch Covered, Patio
Garage false
Private Pool Yes
Building
Story 1
Entry Level One
Foundation Slab
Lot Size Range 0 to less than 1/4
Sewer Public Sewer
Water Public
Structure Type Block, Stucco, Wood Frame
New Construction false
Construction Status Appraisal,Financing,Inspections
Others
Pets Allowed Yes
Senior Community No
Ownership Fee Simple
Acceptable Financing Cash, Conventional, FHA, VA Loan
Listing Terms Cash, Conventional, FHA, VA Loan
Special Listing Condition None
Read Less
Want to know what your home might be worth? Contact us for a FREE valuation!

Our team is ready to help you sell your home for the highest possible price ASAP

© 2025 My Florida Regional MLS DBA Stellar MLS. All Rights Reserved.
Bought with COMPASS FLORIDA LLC





