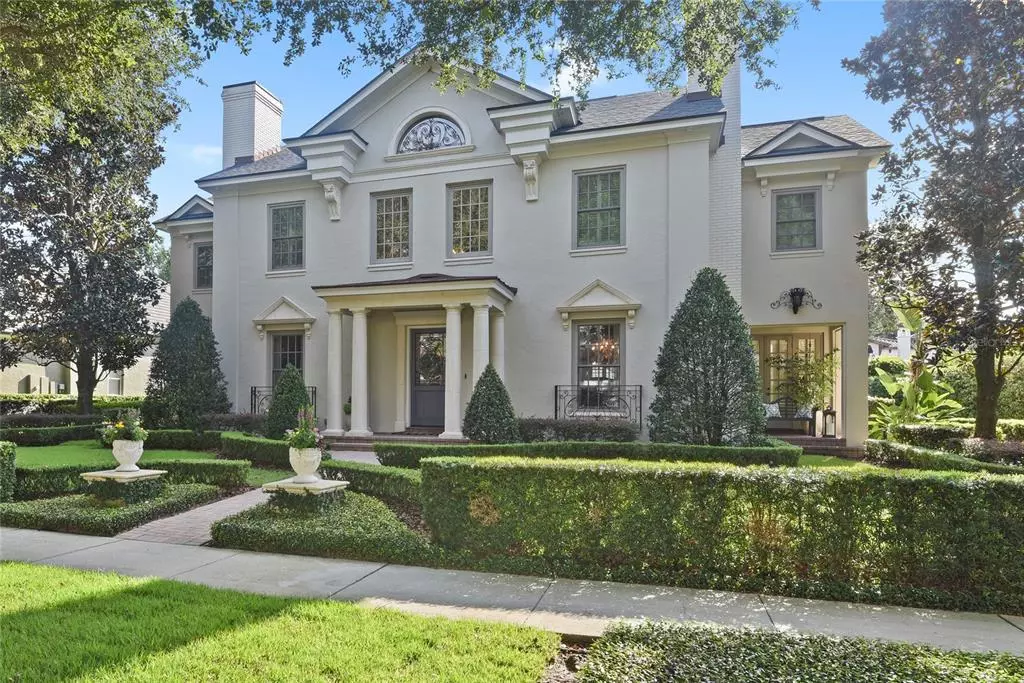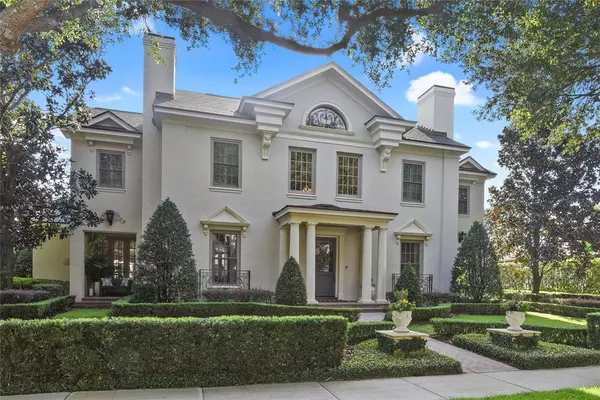$3,050,000
$3,200,000
4.7%For more information regarding the value of a property, please contact us for a free consultation.
418 GENIUS DR Winter Park, FL 32789
5 Beds
5 Baths
4,700 SqFt
Key Details
Sold Price $3,050,000
Property Type Single Family Home
Sub Type Single Family Residence
Listing Status Sold
Purchase Type For Sale
Square Footage 4,700 sqft
Price per Sqft $648
Subdivision Windsong North Shore 43/74
MLS Listing ID O6089061
Sold Date 03/01/23
Bedrooms 5
Full Baths 4
Half Baths 1
Construction Status Inspections
HOA Fees $235/qua
HOA Y/N Yes
Originating Board Stellar MLS
Year Built 2005
Annual Tax Amount $20,079
Lot Size 0.340 Acres
Acres 0.34
Lot Dimensions 100x149
Property Description
Magnificent French Provincial, European estate on one of Winter Park's premier streets in the prestigious North Shore of Windsong. Custom home built by Carlos Posada on 100 x 150 lot. Stunning architectural details throughout. Professionally remodeled and decorated by Steele Street Interiors. Owner's retreat and additional bedroom/ study located on the first floor. Two custom designed fireplaces and impressive 2-story marble, travertine foyer and coat closet. Open and inviting! Designated rooms for family, dining and library with warm yet modern flair. Family room is light and bright with high ceilings, gorgeous wood beams overlooking the pool and outdoor fireplace. Very private backyard. Upscale materials including exotic granite, marble, Brazilian Walnut wood floors. Extensive woodworking details in kitchen. Commercial appliances, chef's island, breakfast bar and bay window taking in backyard views. Two offices, mud room and designed built-ins. Oversized master suite connects to private porch. Master bathroom showcases exotic stones, dual sinks, LED lighted mirrors, soaking tub and separate marble shower. Upstairs includes kids corridor with 2 bedrooms and bathroom. Office and guest bedroom, ensuite bathroom located upstairs with private rear entry stairwell. Generous and totally finished bonus/media room that is kid's delight. Picture perfect pool (salted, heated) and lounging lanai. Outdoor fireplace and cabana wonderful for fall/winter nights and entertaining. Pool bathroom and outdoor shower. Three car garage. One car detached garage is currently being used as a workshop and storage. Tons of storage in home. Long private driveway and motor court. Beautifully lush and manicured grounds. New roof in 2019. Carlos Posada is known for his commitment to quality and craftsmanship. Enjoy the Windsong first class amenities- lakefront clubhouse and pool, kid pool and water park, playground, pontoon boat for Windsong residents on WP Chain of Lakes. Kayaks, paddleboards and parks. Scenic views surround you as you walk, ride bikes and look for peacocks. Top rated schools and minutes from Park Avenue and shopping. Close to hospital, new Wellness Center and easy drive to schools.
Location
State FL
County Orange
Community Windsong North Shore 43/74
Zoning PURD
Rooms
Other Rooms Bonus Room, Den/Library/Office, Family Room, Florida Room, Formal Dining Room Separate, Formal Living Room Separate, Storage Rooms
Interior
Interior Features Ceiling Fans(s), Crown Molding, Dry Bar, Eat-in Kitchen, High Ceilings, Kitchen/Family Room Combo, Master Bedroom Main Floor, Solid Surface Counters, Solid Wood Cabinets, Stone Counters
Heating Central, Heat Pump, Zoned
Cooling Central Air, Zoned
Flooring Brick, Marble, Wood
Fireplaces Type Gas, Living Room, Other
Fireplace true
Appliance Built-In Oven, Convection Oven, Dishwasher, Disposal, Exhaust Fan, Microwave, Range, Range Hood, Refrigerator, Wine Refrigerator
Laundry Inside, Laundry Room
Exterior
Exterior Feature French Doors, Irrigation System, Lighting, Outdoor Shower
Parking Features Garage Door Opener, Garage Faces Rear, Garage Faces Side, Oversized
Garage Spaces 3.0
Fence Fenced
Pool Heated, In Ground, Salt Water
Community Features Boat Ramp, Deed Restrictions, Park, Playground, Pool, Water Access
Utilities Available Cable Connected, Electricity Connected, Natural Gas Connected, Public, Sewer Connected, Street Lights, Water Connected
Amenities Available Dock, Park, Playground, Pool
Water Access 1
Water Access Desc Lake - Chain of Lakes
Roof Type Shingle
Porch Covered, Deck, Patio, Porch, Rear Porch
Attached Garage true
Garage true
Private Pool Yes
Building
Lot Description City Limits, Sidewalk, Paved
Entry Level Two
Foundation Slab
Lot Size Range 1/4 to less than 1/2
Builder Name Posada Custom Homes
Sewer Public Sewer
Water Public
Architectural Style French Provincial
Structure Type Block, Stucco
New Construction false
Construction Status Inspections
Schools
Elementary Schools Brookshire Elem
Middle Schools Glenridge Middle
High Schools Winter Park High
Others
Pets Allowed Yes
HOA Fee Include Pool
Senior Community No
Ownership Fee Simple
Monthly Total Fees $235
Acceptable Financing Cash, Conventional
Membership Fee Required Required
Listing Terms Cash, Conventional
Special Listing Condition None
Read Less
Want to know what your home might be worth? Contact us for a FREE valuation!

Our team is ready to help you sell your home for the highest possible price ASAP

© 2025 My Florida Regional MLS DBA Stellar MLS. All Rights Reserved.
Bought with CENTURY 21 INTEGRA





