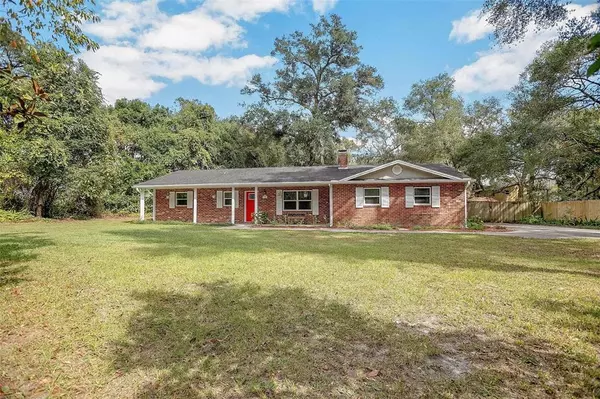$360,000
$374,999
4.0%For more information regarding the value of a property, please contact us for a free consultation.
2550 PERSHING DR Orange City, FL 32763
3 Beds
3 Baths
2,036 SqFt
Key Details
Sold Price $360,000
Property Type Single Family Home
Sub Type Single Family Residence
Listing Status Sold
Purchase Type For Sale
Square Footage 2,036 sqft
Price per Sqft $176
Subdivision Country Club Estates Sec 06
MLS Listing ID V4927267
Sold Date 02/28/23
Bedrooms 3
Full Baths 3
Construction Status Inspections
HOA Y/N No
Originating Board Stellar MLS
Year Built 1977
Annual Tax Amount $2,835
Lot Size 0.640 Acres
Acres 0.64
Property Description
Price drop!!! This beautiful 3/3 with 2 Master Bedrooms has been completely remodeled!!! Air conditioner is less than 4 years old and main master has its own mini split. Brand new windows, granite countertops, roof is only 6 years old. Rinse off in the outdoor shower before hopping into the hot tub on the back screened porch that has new pump, heater and cover. Waterproof vinyl flooring throughout the house make for low maintenance. Warm up on those chilly nights with the all tile fireplace or roast s'mores outside in the firepit! Bring your camper and boat because this lot being almost 3/4 of an acre has plenty of room for all your toys! Agricultural zoning, bring the horses and cows! Schedule your showing today!! Buyer to verify all room measurements
Location
State FL
County Volusia
Community Country Club Estates Sec 06
Zoning A-2
Interior
Interior Features Ceiling Fans(s), Master Bedroom Main Floor, Open Floorplan, Split Bedroom
Heating Central
Cooling Central Air, Mini-Split Unit(s)
Flooring Vinyl
Fireplace true
Appliance Dishwasher, Electric Water Heater, Range, Refrigerator
Laundry Inside, Laundry Room
Exterior
Exterior Feature French Doors
Fence Fenced
Utilities Available Cable Available, Electricity Connected
Roof Type Shingle
Garage false
Private Pool No
Building
Entry Level One
Foundation Slab
Lot Size Range 1/2 to less than 1
Sewer Septic Tank
Water Public
Structure Type Block, Brick
New Construction false
Construction Status Inspections
Others
Senior Community No
Ownership Fee Simple
Special Listing Condition None
Read Less
Want to know what your home might be worth? Contact us for a FREE valuation!

Our team is ready to help you sell your home for the highest possible price ASAP

© 2025 My Florida Regional MLS DBA Stellar MLS. All Rights Reserved.
Bought with EXP REALTY LLC





