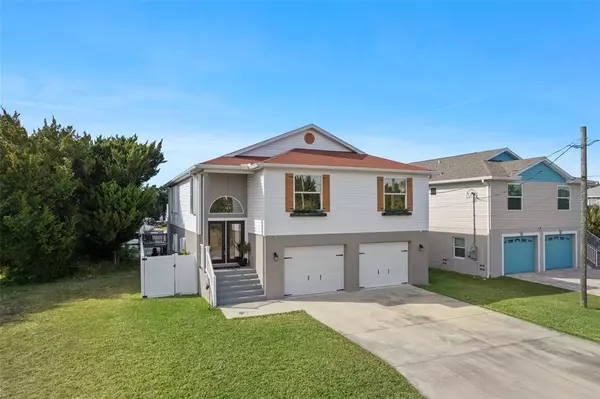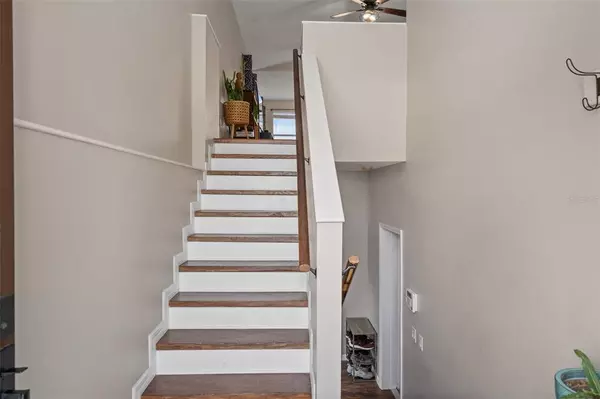$539,000
$550,000
2.0%For more information regarding the value of a property, please contact us for a free consultation.
3209 ROSE ARBOR DR Hernando Beach, FL 34607
3 Beds
3 Baths
1,729 SqFt
Key Details
Sold Price $539,000
Property Type Single Family Home
Sub Type Single Family Residence
Listing Status Sold
Purchase Type For Sale
Square Footage 1,729 sqft
Price per Sqft $311
Subdivision Hernando Beach
MLS Listing ID W7851873
Sold Date 02/28/23
Bedrooms 3
Full Baths 2
Half Baths 1
Construction Status No Contingency
HOA Y/N No
Originating Board Stellar MLS
Year Built 2009
Annual Tax Amount $5,119
Lot Size 4,791 Sqft
Acres 0.11
Property Description
Stunning Fully Updated Pool Home on the Water in the Heart of everything Amazing on Hernando Beach, is now available for you to enjoy the best Hernando County has to offer!!! This Gorgeous 3 Bedroom 2 1/2 Bath Pool Home boasts almost 3,500 Sq Feet under the roof including an Oversized Bonus/Game/Media Room with its own Private AC, Large Screened in porch with half bath for the Pool Area overlooking the water, 2 Car Extended garage with a Bathroom in it, lots of areas for Storage, Top of the Line Hurricane Shutters for the Home's Windows plus a Giant Deck with awning over looking over the water with Composite Decking so it can last forever! Check out the Well Maintained Seawall with Floating Dock to bring many of your favorite Water Craft Vehicles for Entertaining & Fun! From Jet Skiing to Kayaking, Boating to Paddleboarding and enjoy privacy with your new 6 foot vinyl fence... You can have it all here in this darling Hernando Beach Home.
Check out this Open Floor Plan with Split Bedroom Layout. Upstairs Laundry makes the chore a breeze with extra storage and a wash basin in your indoor private laundry room. The Breathtaking Granite Kitchen Countertops with expanse island jets out into your entertaining area, perfect for celebrations & gatherings of all kinds!! No detailed has been missed in this home with lots of storage and even custom open kitchen shelving. Check out the Master Bedroom with luxurious 4 piece master bath with walk in shower, private soaker tub and dual sinks!! This Home has it all. Enjoy family time in your oversized family room and enjoy those custom Engineered Hardwood floors throughout. Step out on to your deck and enjoy your favorite beverage with watching the most Magnificent Sunsets that Hernando Beach is known for. Artistry in the sky of purples, reds, oranges, yellows and more! Watch the stars come out at night and enjoy the tranquility of Waterfront Living.
This home is in the Heart of Hernando Beach and only moments to all of your favorite local hot spots from food & entertainment to shopping/sightseeing and more. Lots of great places to hike, bike, canoe, paddleboard, jet ski, kayaking & more as they are only moments from your Home. This home is also moments from Weeki Wachee Springs, Buccaneer Bay, Roger Park, Boat Launch areas & parks, Pine Island Beach, Top Restaurants, Hospitals, Medical Facilities, Shopping, Local farms, Breweries, Wineries & Distilleries and so much more. Hernando County is an amazing place to live offering everything amazing about Florida Living. If want to live an active lifestyle or just chill on your boat and float out to the Hernando Flats it all moments from your home offering the Best of Everything. This home is in AE Flood zone and Insurance is Assumable! Some furniture is optional for purchase. This Gem of a Home has everything so hurry & schedule your showing Today!!
Location
State FL
County Hernando
Community Hernando Beach
Zoning R1B
Rooms
Other Rooms Bonus Room, Breakfast Room Separate, Family Room, Florida Room, Great Room, Inside Utility, Storage Rooms
Interior
Interior Features Built-in Features, Ceiling Fans(s), Eat-in Kitchen, High Ceilings, Living Room/Dining Room Combo, Master Bedroom Upstairs, Open Floorplan, Other, Solid Surface Counters, Split Bedroom, Walk-In Closet(s), Window Treatments
Heating Central
Cooling Central Air
Flooring Hardwood, Tile
Furnishings Negotiable
Fireplace false
Appliance Cooktop, Dishwasher, Electric Water Heater, Range
Laundry Inside, Laundry Room, Upper Level
Exterior
Exterior Feature Awning(s), Balcony, French Doors, Lighting, Other
Parking Features Bath In Garage, Driveway, Garage Door Opener, Golf Cart Parking, Ground Level, Oversized, Workshop in Garage
Garage Spaces 2.0
Fence Vinyl
Pool Above Ground, Deck, Outside Bath Access
Community Features Boat Ramp
Utilities Available Cable Connected, Electricity Connected, Sewer Connected, Water Connected
Waterfront Description Brackish Water, Canal - Brackish, Freshwater Canal w/Lift to Saltwater Canal
View Y/N 1
Water Access 1
Water Access Desc Canal - Brackish,Freshwater Canal w/Lift to Saltwater Canal,Gulf/Ocean
View Water
Roof Type Shingle
Porch Covered, Deck, Enclosed, Front Porch, Patio, Rear Porch, Screened
Attached Garage true
Garage true
Private Pool Yes
Building
Lot Description Cleared, Flood Insurance Required, Near Marina, Street Dead-End, Paved
Story 3
Entry Level Three Or More
Foundation Block, Pillar/Post/Pier, Slab
Lot Size Range 0 to less than 1/4
Sewer Private Sewer
Water Public
Architectural Style Cape Cod, Coastal, Elevated
Structure Type Block, Concrete, Vinyl Siding
New Construction false
Construction Status No Contingency
Others
Senior Community No
Ownership Fee Simple
Acceptable Financing Cash, Conventional, VA Loan
Listing Terms Cash, Conventional, VA Loan
Special Listing Condition None
Read Less
Want to know what your home might be worth? Contact us for a FREE valuation!

Our team is ready to help you sell your home for the highest possible price ASAP

© 2025 My Florida Regional MLS DBA Stellar MLS. All Rights Reserved.
Bought with TROPIC SHORES REALTY LLC





