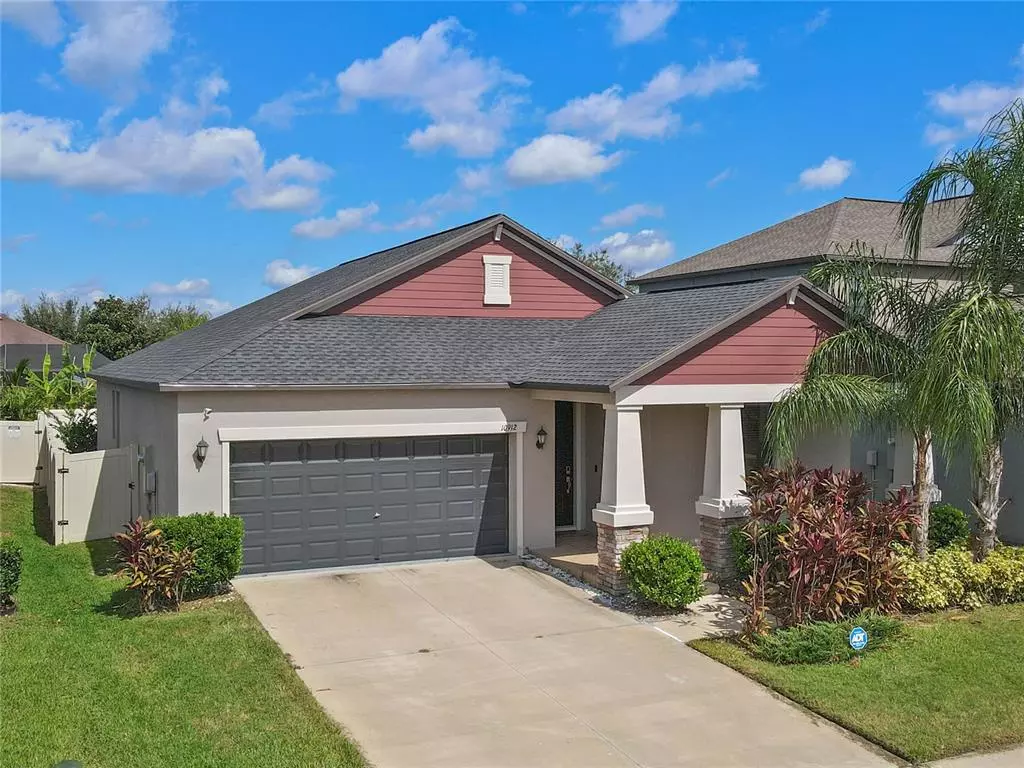$395,000
$405,000
2.5%For more information regarding the value of a property, please contact us for a free consultation.
10912 GREAT CORMORANT DR Riverview, FL 33579
4 Beds
3 Baths
2,032 SqFt
Key Details
Sold Price $395,000
Property Type Single Family Home
Sub Type Single Family Residence
Listing Status Sold
Purchase Type For Sale
Square Footage 2,032 sqft
Price per Sqft $194
Subdivision Oaks At Shady Creek Ph 1
MLS Listing ID O6068964
Sold Date 02/24/23
Bedrooms 4
Full Baths 3
Construction Status Inspections
HOA Fees $90/mo
HOA Y/N Yes
Originating Board Stellar MLS
Year Built 2018
Annual Tax Amount $5,885
Lot Size 6,098 Sqft
Acres 0.14
Lot Dimensions 50.4x120.55
Property Description
BUYERS WERE LIARS.. BACK ON MARKET!! Owners offering amazing incentive of $5,000 towards BUYERS CLOSING COSTS or RATE BUY DOWN!! Take your tour today to view this lovely Home located at The Oaks of Shady Creek, an amenity rich master planned resort style community where the the LAWN CARE maintenance is INCLUDED in your fees. Take a peek and you will know this is the one! Just Under 2100 SQFT *** This popular “North Carolina” floorplan is a wonderfully spacious one-story design offering ** 4 bedrooms, **3 full baths, high ceilings, tons of natural lighting from the many windows , a fenced backyard and a 2-car garage. A gourmet kitchen with granite counters, center island, walk in pantry, large 42” upper cabinets staggered with high ceilings and Stainless-Steel appliances. An open concept, your kitchen overlooks a large living/dining room combo. This great room opens to a covered patio and HUGE Fenced Yard! A Must-see Master bedroom features tray ceiling, a gigantic walk-in closet, and ensuite with expansive granite vanity, shower with separate garden bath. The secondary bedrooms are generously sized, and offer big closets. There is granite topped valet station as you enter from the garage is a great spot to store keys, cell phones, back packs, etc. This Home is Truly a MUST SEE! The Oaks at Shady Creek Community is centrally located with easy access to I-75. The amenities include a resort style community pool, playground, basketball court, and a fitness center. Enjoy living in this quiet neighborhood with a short drive to Gulf beaches, airports, schools, shopping, a variety of restaurants, MacDill AFB, Tampa, The Magic of Orlando and SO MUCH MORE! This home is AMAZING! Call Today and Schedule your private showing!
Location
State FL
County Hillsborough
Community Oaks At Shady Creek Ph 1
Zoning PD
Interior
Interior Features Master Bedroom Main Floor, Open Floorplan, Solid Surface Counters, Split Bedroom, Tray Ceiling(s)
Heating Central
Cooling Central Air
Flooring Carpet, Ceramic Tile
Fireplace false
Appliance Dishwasher, Dryer, Ice Maker, Microwave, Range, Refrigerator, Washer
Exterior
Exterior Feature Irrigation System
Garage Spaces 2.0
Fence Fenced
Pool In Ground
Community Features Deed Restrictions, Fitness Center, Park, Playground, Pool, Sidewalks
Utilities Available Public
Amenities Available Basketball Court, Fitness Center, Park, Playground, Pool
Roof Type Shingle
Attached Garage true
Garage true
Private Pool No
Building
Story 1
Entry Level One
Foundation Slab
Lot Size Range 0 to less than 1/4
Sewer Public Sewer
Water Public
Structure Type Block, Stucco
New Construction false
Construction Status Inspections
Schools
Elementary Schools Summerfield-Hb
Middle Schools Eisenhower-Hb
High Schools Sumner High School
Others
Pets Allowed Yes
HOA Fee Include Pool, Recreational Facilities, Security
Senior Community No
Ownership Fee Simple
Monthly Total Fees $90
Acceptable Financing Cash, Conventional, FHA, VA Loan
Membership Fee Required Required
Listing Terms Cash, Conventional, FHA, VA Loan
Special Listing Condition None
Read Less
Want to know what your home might be worth? Contact us for a FREE valuation!

Our team is ready to help you sell your home for the highest possible price ASAP

© 2025 My Florida Regional MLS DBA Stellar MLS. All Rights Reserved.
Bought with COMBS PREMIER REALTY GROUP





