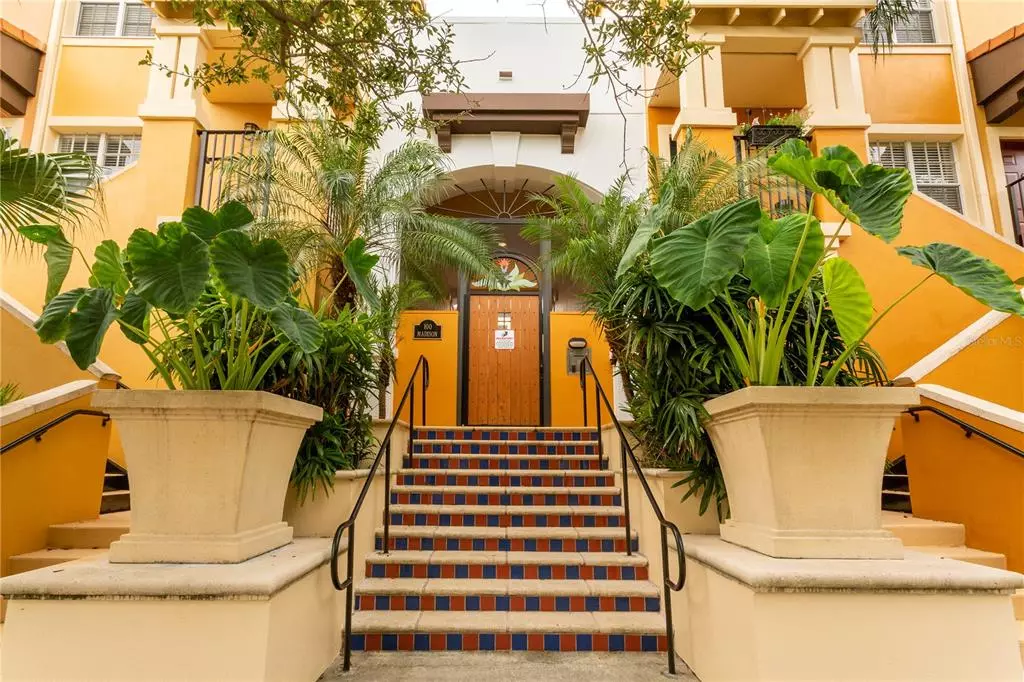$660,000
$665,000
0.8%For more information regarding the value of a property, please contact us for a free consultation.
100 4TH AVE S #137 St Petersburg, FL 33701
2 Beds
3 Baths
1,389 SqFt
Key Details
Sold Price $660,000
Property Type Condo
Sub Type Condominium
Listing Status Sold
Purchase Type For Sale
Square Footage 1,389 sqft
Price per Sqft $475
Subdivision Madison At St Pete Ii
MLS Listing ID U8187370
Sold Date 02/24/23
Bedrooms 2
Full Baths 2
Half Baths 1
Construction Status Inspections
HOA Fees $1,189/mo
HOA Y/N Yes
Originating Board Stellar MLS
Year Built 2002
Annual Tax Amount $5,547
Property Description
Downtown St. Petersburg highly sought-after townhome in the Madison St. Pete II Condominium. Conveniently located near all that makes downtown living special, the waterfront marinas, across the street from the Mahaffey theater, the iconic Dalí museum, 'a hop skip and a jump' from Publix grocery and shopping plaza, Johns Hopkins hospital, USF-St. Pete university, and the popular Saturday Morning Market (the largest in the southeast United States), just to name a few. Vibrant Central Avenue, with its unique shops/boutiques/bars/restaurants/breweries, and art galleries, is just 4 blocks to the north. So much fun nearby! This two-story, 2 bedroom, 2 1/2 bathroom townhome style condo, has been expertly designed, and exquisitely remodeled. There are several ways to access townhome #137. As you enter from your own ‘private' exterior staircase, facing 4th Ave S, you are greeted with tall 9.5-foot ceilings, porcelain wood grain tile floors, soothing wall colors, hurricane impact windows, custom interior doors and plantation shutters. The guest 1/2 bathroom located on the main level, now features a newly installed solid wood pocket door, replacing a large swing
door, granite counter and sink, and motion censored lighting. The well appointed, fully renovated sleek kitchen showcases stainless steel
appliances, Quartz counter tops, new plumbing fixtures, filtered water dispenser, recessed LED lighting, new pendant lights above the island, and all new cabinetry providing substantial amount of ‘smart' kitchen storage. Across from the kitchen island, an additional full height custom pantry with built-in organizers is set to keep you highly organized, there's even a built-in file cabinet! You'll appreciate the new A/C (2021). Contemporary ceiling fan, plantation shutters in the south-facing bright living room with the second entry door that leads you to the main pool community deck, completes the main level. Upstairs, you will once again find tall ceilings, hurricane impact windows, window shutters, soothing color palette, walnut flooring in the master bedroom and hall, and the Washer and Dryer closet with ample storage. The Master bedroom with two walk-in closets, tall windows, plantation shutters provide a soothing atmosphere. The en-suite master bathroom has been updated with a walk-in shower, rain head, handheld shower wand, glass enclosure, and a defogger sink mirror. A sizable guest bedroom and a second full bathroom with tub, and quartz vanity top complete the top level. Two assigned parking spaces are
included, but with public transportation provided by the free Looper to move about downtown, and the new Sunrunner taking you straight to the beach and back, you can leave your cars parked in the secured garage. The Madison Condominium, with its expansive tropical resort-like courtyard, offers amenities such as a heated pool, a roomy hot tub, community grill station, fitness center, social room, cabanas, and plenty of suntanning lounge seating. With 3 elevators and handicap accessible doors it's easy to get around the building. The gated under-the-building parking garage also offers bicycles, motorbikes, and water toys storage. The management office is located on-site for residents' convenience. Pet friendly association. Come live the life, at the Madison St. Pete II, where urban living is “oh, so easy”!
Location
State FL
County Pinellas
Community Madison At St Pete Ii
Direction S
Rooms
Other Rooms Inside Utility
Interior
Interior Features Ceiling Fans(s), High Ceilings, Master Bedroom Upstairs, Thermostat, Walk-In Closet(s), Window Treatments
Heating Central, Electric
Cooling Central Air
Flooring Carpet, Tile, Wood
Furnishings Furnished
Fireplace false
Appliance Dishwasher, Dryer, Microwave, Range, Refrigerator, Washer, Water Filtration System
Laundry Inside
Exterior
Exterior Feature Outdoor Grill
Parking Features Assigned, Covered, Under Building
Garage Spaces 2.0
Pool Auto Cleaner, In Ground, Lighting, Pool Sweep
Community Features Pool
Utilities Available Cable Available, Public
Amenities Available Cable TV, Clubhouse, Elevator(s), Fitness Center, Gated, Handicap Modified, Pool, Recreation Facilities
View City
Roof Type Tile
Attached Garage true
Garage true
Private Pool No
Building
Lot Description FloodZone, City Limits, Near Public Transit, Sidewalk
Story 2
Entry Level Two
Foundation Slab
Sewer Public Sewer
Water Public
Structure Type Block
New Construction false
Construction Status Inspections
Others
Pets Allowed Yes
HOA Fee Include Cable TV, Common Area Taxes, Pool, Escrow Reserves Fund, Insurance, Internet, Maintenance Structure, Management, Pool
Senior Community No
Pet Size Large (61-100 Lbs.)
Ownership Condominium
Monthly Total Fees $1, 189
Acceptable Financing Cash, Conventional, FHA
Membership Fee Required Required
Listing Terms Cash, Conventional, FHA
Num of Pet 2
Special Listing Condition None
Read Less
Want to know what your home might be worth? Contact us for a FREE valuation!

Our team is ready to help you sell your home for the highest possible price ASAP

© 2025 My Florida Regional MLS DBA Stellar MLS. All Rights Reserved.
Bought with LA ROSA REALTY ST. PETERSBURG LLC





