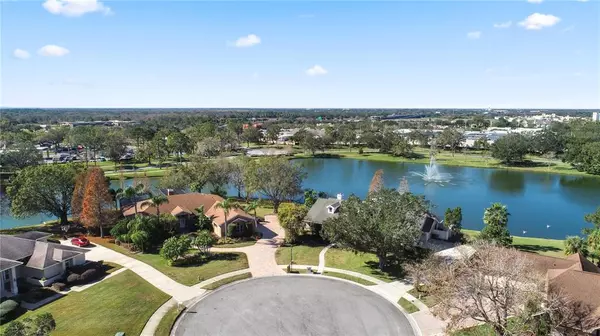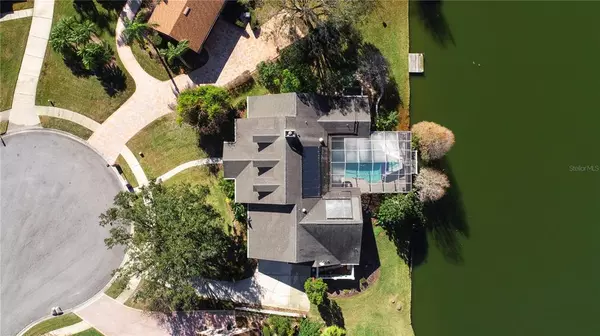$685,000
$685,000
For more information regarding the value of a property, please contact us for a free consultation.
3517 BARLEY LN Lakeland, FL 33803
4 Beds
4 Baths
3,060 SqFt
Key Details
Sold Price $685,000
Property Type Single Family Home
Sub Type Single Family Residence
Listing Status Sold
Purchase Type For Sale
Square Footage 3,060 sqft
Price per Sqft $223
Subdivision Bridgefield Sub
MLS Listing ID L4934792
Sold Date 02/23/23
Bedrooms 4
Full Baths 3
Half Baths 1
Construction Status Financing
HOA Fees $90/mo
HOA Y/N Yes
Originating Board Stellar MLS
Year Built 1987
Annual Tax Amount $5,422
Lot Size 0.480 Acres
Acres 0.48
Property Description
Lakefront Award Winner in Bridgefield!! This beautiful, quality constructed, 4 bedroom 3.5 bath pool home, offers a desirable split floor plan with TWO MASTER BEDROOMS and SPECTACULAR VIEWS! Custom doors with beveled leaded glass at the entry, custom millwork and mouldings, formal foyer, volume ceilings, french doors, and hardwood floors are just the beginning of all of the wonderful things that await you. Kitchen has been updated with gorgeous granite counter tops and high quality cabinetry and unique and durable epoxy coated flooring, new refrigerator and microwave. The master bath offers his and hers vanities, Italian marble, steam shower and jacuzzi tub which overlooks a private garden. Large office/den features lovely built ins and they are throughout the home, wood burning fireplace located in the large great room. All electrical work is of the highest quality with recessed lighting cans and dimming switches. The custom heated, salt water pool, with hot tub, waterfall feature with balcony suspended over the lake and outdoor gas grill, are sure to please - perfect for entertaining guests! The pavered entertainment area was resurfaced 2017. The outdoor kitchen cabinets and countertops have recently been resurfaced. The roof will be replaced prior to closing with 30 yr arch shingles, 5 ton A/C replaced in 2022, Newer 9 solar panels are owned and are paid in full. Geo thermal system powers two hot water heaters and potentially the hot tub and pool if desired. Central Lakeland location! Close to Lakeside Village, Watson Clinic, and Publix at Oakbridge shopping plaza. Make an appointment to see this beauty before it is gone!
Location
State FL
County Polk
Community Bridgefield Sub
Zoning RESI
Rooms
Other Rooms Attic, Bonus Room, Breakfast Room Separate, Den/Library/Office, Family Room, Formal Dining Room Separate, Formal Living Room Separate, Inside Utility
Interior
Interior Features Cathedral Ceiling(s), Ceiling Fans(s), Central Vaccum, Coffered Ceiling(s), Crown Molding, Master Bedroom Main Floor, Solid Surface Counters, Split Bedroom, Vaulted Ceiling(s), Walk-In Closet(s)
Heating Central
Cooling Central Air
Flooring Carpet, Ceramic Tile, Wood
Fireplaces Type Living Room, Wood Burning
Fireplace true
Appliance Dishwasher, Dryer, Microwave, Range, Refrigerator, Washer
Exterior
Exterior Feature Balcony, French Doors, Irrigation System, Lighting, Outdoor Kitchen, Rain Gutters
Parking Features Garage Door Opener, Garage Faces Side, Oversized, Workshop in Garage
Garage Spaces 2.0
Pool Gunite, Heated, In Ground, Other, Salt Water, Screen Enclosure
Community Features Deed Restrictions, Fishing, Sidewalks, Water Access, Waterfront
Utilities Available BB/HS Internet Available, Cable Connected, Electricity Connected, Fire Hydrant, Public, Sewer Connected, Sprinkler Meter, Street Lights, Underground Utilities, Water Connected
Waterfront Description Lake
View Y/N 1
Water Access 1
Water Access Desc Lake
View Water
Roof Type Shingle
Porch Covered, Deck, Enclosed, Patio, Porch, Screened
Attached Garage true
Garage true
Private Pool Yes
Building
Lot Description Cul-De-Sac, City Limits, Sidewalk, Paved
Entry Level One
Foundation Slab
Lot Size Range 1/4 to less than 1/2
Builder Name Robin Young
Sewer Septic Tank
Water Public
Structure Type Block
New Construction false
Construction Status Financing
Schools
Elementary Schools Dixieland Elem
Middle Schools Southwest Middle School
High Schools Kathleen High
Others
Pets Allowed Yes
HOA Fee Include Escrow Reserves Fund, Insurance
Senior Community No
Ownership Fee Simple
Monthly Total Fees $90
Acceptable Financing Cash, Conventional, FHA, VA Loan
Membership Fee Required Required
Listing Terms Cash, Conventional, FHA, VA Loan
Num of Pet 4
Special Listing Condition None
Read Less
Want to know what your home might be worth? Contact us for a FREE valuation!

Our team is ready to help you sell your home for the highest possible price ASAP

© 2025 My Florida Regional MLS DBA Stellar MLS. All Rights Reserved.
Bought with PINEYWOODS REALTY LLC





