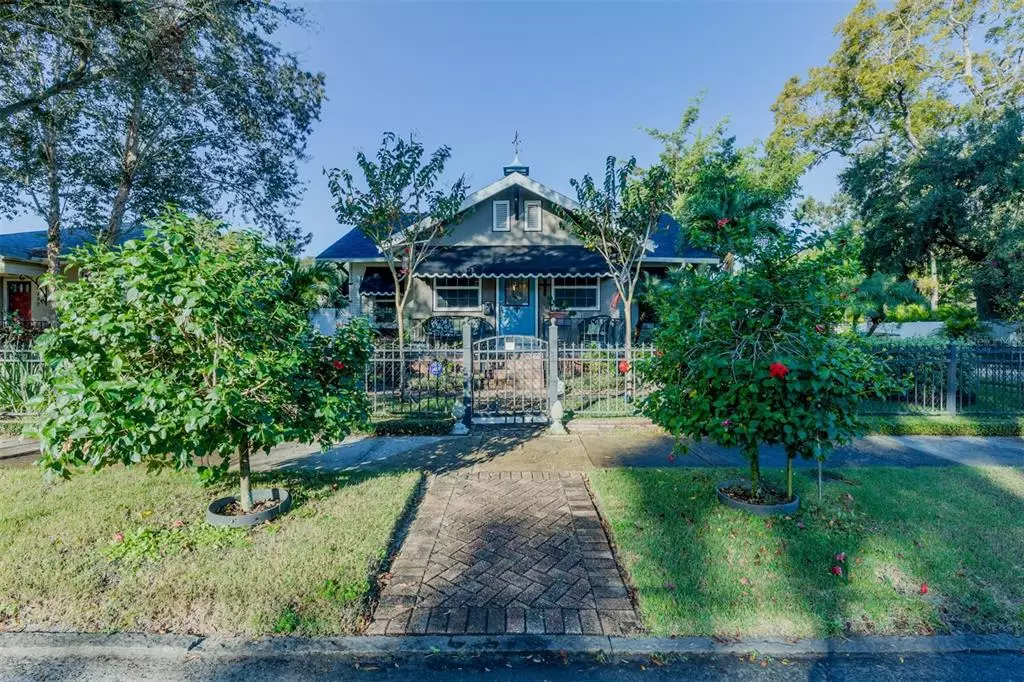$695,000
$699,000
0.6%For more information regarding the value of a property, please contact us for a free consultation.
1240 12TH ST N St Petersburg, FL 33705
2 Beds
2 Baths
1,384 SqFt
Key Details
Sold Price $695,000
Property Type Single Family Home
Sub Type Single Family Residence
Listing Status Sold
Purchase Type For Sale
Square Footage 1,384 sqft
Price per Sqft $502
Subdivision Edina Garden Of Eden
MLS Listing ID U8181469
Sold Date 02/23/23
Bedrooms 2
Full Baths 2
Construction Status Inspections
HOA Y/N No
Originating Board Stellar MLS
Year Built 1924
Annual Tax Amount $1,477
Lot Size 6,534 Sqft
Acres 0.15
Property Description
Charming remodeled bungalow on a corner lot in popular Euclid St. Paul neighborhood. Classic architecture and modern conveniences create comfortable and livable space. Two bedrooms each with ensuite bath. Primary bedroom has french doors that open to a covered porch. The beautifully updated bathroom includes a contemporary soaking tub, walk-in shower, dual sinks, and heated floors. Kitchen includes dual oven gas range and tons of cabinets and counterspace. Washer and dryer are conveniently located off the kitchen. Roof was replace in 2017. There is a natural gas on demand water heater as well as a natural gas generator that allows use of AC and powers the rear half of the house. One of the most unique features of the property is a ginormous garage and workshop with alley access. This is a 24' x 33" main area with oversized doors on both sides and an additional workshop area that is 12' x 18'. This is perfect to store you boat or RV and still have room to park your vehicle. The main door is 12" high with a 10' high door on the back to make parking your boat or RV a breeze. This space would make an excellent art studio or shop. With a little work this could be converted into additional living space, a mother-in-law suite or build up to add more living space and not lose your garage.
Location
State FL
County Pinellas
Community Edina Garden Of Eden
Zoning NT-2
Direction N
Rooms
Other Rooms Formal Dining Room Separate, Inside Utility
Interior
Interior Features Built-in Features, Ceiling Fans(s), Master Bedroom Main Floor, Open Floorplan, Thermostat, Window Treatments
Heating Central
Cooling Central Air
Flooring Ceramic Tile
Fireplace true
Appliance Dishwasher, Dryer, Gas Water Heater, Range, Refrigerator, Tankless Water Heater, Washer
Exterior
Exterior Feature Awning(s), French Doors, Garden, Sidewalk
Parking Features Alley Access, Boat, Garage Door Opener, RV Garage
Garage Spaces 2.0
Fence Fenced, Other, Vinyl
Utilities Available BB/HS Internet Available, Cable Connected, Electricity Connected, Sewer Connected, Water Connected
Roof Type Shingle
Attached Garage false
Garage true
Private Pool No
Building
Lot Description Corner Lot, City Limits
Entry Level One
Foundation Crawlspace
Lot Size Range 0 to less than 1/4
Sewer Public Sewer
Water Public
Architectural Style Bungalow
Structure Type Brick, Wood Frame
New Construction false
Construction Status Inspections
Schools
Elementary Schools Woodlawn Elementary-Pn
Middle Schools John Hopkins Middle-Pn
High Schools St. Petersburg High-Pn
Others
Senior Community No
Ownership Fee Simple
Acceptable Financing Cash, Conventional, FHA, VA Loan
Listing Terms Cash, Conventional, FHA, VA Loan
Special Listing Condition None
Read Less
Want to know what your home might be worth? Contact us for a FREE valuation!

Our team is ready to help you sell your home for the highest possible price ASAP

© 2025 My Florida Regional MLS DBA Stellar MLS. All Rights Reserved.
Bought with DALTON WADE INC





