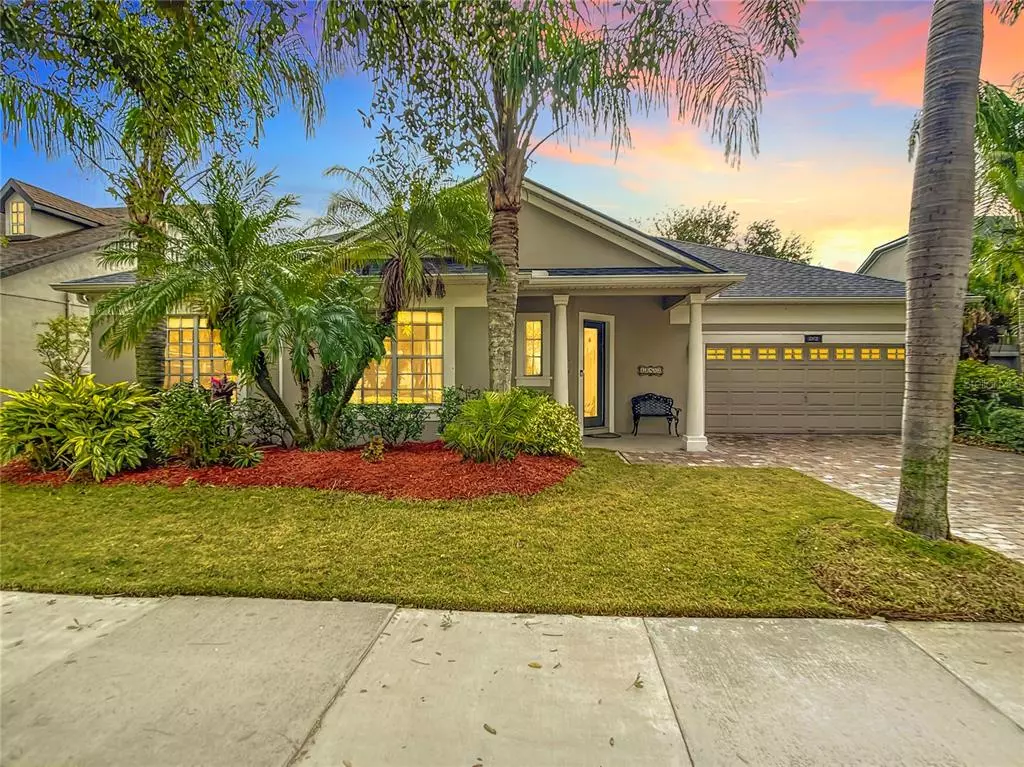$635,000
$627,000
1.3%For more information regarding the value of a property, please contact us for a free consultation.
13852 CAYWOOD POND DR Windermere, FL 34786
4 Beds
3 Baths
2,451 SqFt
Key Details
Sold Price $635,000
Property Type Single Family Home
Sub Type Single Family Residence
Listing Status Sold
Purchase Type For Sale
Square Footage 2,451 sqft
Price per Sqft $259
Subdivision Summerport
MLS Listing ID O6080817
Sold Date 02/22/23
Bedrooms 4
Full Baths 3
HOA Fees $126/qua
HOA Y/N Yes
Originating Board Stellar MLS
Year Built 2005
Annual Tax Amount $5,348
Lot Size 0.460 Acres
Acres 0.46
Property Description
Come see this BEAUTIFUL LAKE FRONT HOME IN WINDERMERE WITH NEW ROOF! This stunning four bedroom three bathroom home is located in the luxurious address of Windermere in the sought after community, Summerport. This is a master planned community with shopping, eateries and schools within the neighborhood bringing back a small town feel. The community has tons of amenities just around the corner from the home to use as a resident of the community and has regular scheduled re-occuring events such as food trucks and much more. This home sits on nearly a half acre of land on water with riparian rights to put a dock in, beautiful lush landscaping and a private gorgeous backyard. When approaching the home you are greeted by treelined streets in a quiet community, a front yard with gorgeous canopying and sprawling oak trees as well as a welcoming front porch. This is a one story home with a split and very open design, beautiful built in decorative archways throughout this home as well as very high ceilings. From the front door when you walk in you look straight through the formal areas, through the arched details into the family room and out through the massive screened lanai into the beautiful waterfront backyard! The guest rooms are separated from the Master Bedroom. This home has a brand new roof and new gutters put on just a few months ago! When you enter the massive screened lanai which spans the entire width of the home you are greeted by a huge backyard yet secluded, private oasis with mature landscaping and tons of yard space to do anything your heart desires! You can sit out back to watch the beautiful Florida Sunrise over the water in morning or take in an evening of the Magic Kingdoms fireworks as you gaze over the water. You are located in the heart of Windermere right next door to Winter Garden, just moments from Publix Shopping Center, Restaurants, Hair & Nail Salons, Winter Garden Village at Fowlers Grove which is the second largest open air mall in Florida, More shopping, New Hospitals, Disney World and much much more new shopping coming. There are even shops and restaurants right within the community! You are also just moments from the 429, Florida's Turnpike, 408 & I-4 to get anywhere you want to go quickly. Come visit this stunning lakefront home in this highly desired, warm, friendly neighborhood because you are sure to want to stay forever!
Location
State FL
County Orange
Community Summerport
Zoning P-D
Rooms
Other Rooms Family Room, Formal Dining Room Separate, Formal Living Room Separate, Inside Utility
Interior
Interior Features Built-in Features, Ceiling Fans(s), High Ceilings, Kitchen/Family Room Combo, Living Room/Dining Room Combo, Master Bedroom Main Floor, Open Floorplan, Solid Surface Counters, Thermostat, Walk-In Closet(s), Window Treatments
Heating Central, Electric, Heat Pump
Cooling Central Air
Flooring Tile, Wood
Furnishings Unfurnished
Fireplace false
Appliance Dishwasher, Disposal, Dryer, Electric Water Heater, Microwave, Range, Refrigerator, Washer
Laundry Inside, Laundry Room
Exterior
Exterior Feature French Doors, Irrigation System, Lighting, Private Mailbox, Rain Gutters, Sidewalk, Sliding Doors, Sprinkler Metered
Parking Features Driveway, Garage Door Opener, Oversized
Garage Spaces 2.0
Pool Other
Community Features Clubhouse, Deed Restrictions, Fitness Center, Lake, Park, Playground, Pool, Sidewalks, Tennis Courts, Waterfront
Utilities Available Cable Connected, Electricity Connected, Phone Available, Sewer Connected, Sprinkler Meter, Sprinkler Recycled, Underground Utilities, Water Connected
Amenities Available Clubhouse, Dock, Fitness Center, Park, Playground, Pool, Recreation Facilities, Tennis Court(s)
Waterfront Description Lake
View Y/N 1
Water Access 1
Water Access Desc Lake
View Water
Roof Type Shingle
Porch Covered, Enclosed, Front Porch, Rear Porch, Screened
Attached Garage true
Garage true
Private Pool No
Building
Lot Description Cleared, In County, Landscaped, Level, Oversized Lot, Sidewalk, Paved
Story 1
Entry Level One
Foundation Slab
Lot Size Range 1/4 to less than 1/2
Sewer Public Sewer
Water Public
Architectural Style Craftsman, Ranch
Structure Type Block, Stucco
New Construction false
Schools
Elementary Schools Keene Crossing Elementary
Middle Schools Bridgewater Middle
High Schools Windermere High School
Others
Pets Allowed Yes
HOA Fee Include Pool, Recreational Facilities
Senior Community No
Ownership Fee Simple
Monthly Total Fees $126
Acceptable Financing Cash, Conventional, FHA, VA Loan
Membership Fee Required Required
Listing Terms Cash, Conventional, FHA, VA Loan
Special Listing Condition None
Read Less
Want to know what your home might be worth? Contact us for a FREE valuation!

Our team is ready to help you sell your home for the highest possible price ASAP

© 2025 My Florida Regional MLS DBA Stellar MLS. All Rights Reserved.
Bought with PREFERRED REAL ESTATE BROKERS





