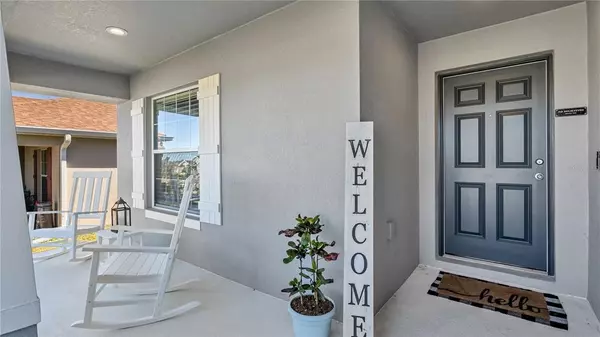$315,000
$315,000
For more information regarding the value of a property, please contact us for a free consultation.
514 PENTAS LN Haines City, FL 33844
3 Beds
2 Baths
1,534 SqFt
Key Details
Sold Price $315,000
Property Type Single Family Home
Sub Type Single Family Residence
Listing Status Sold
Purchase Type For Sale
Square Footage 1,534 sqft
Price per Sqft $205
Subdivision Highland Mdws 4B
MLS Listing ID L4934777
Sold Date 02/21/23
Bedrooms 3
Full Baths 2
Construction Status Appraisal,Financing,Inspections
HOA Fees $8/ann
HOA Y/N Yes
Originating Board Stellar MLS
Year Built 2019
Annual Tax Amount $6,307
Lot Size 5,662 Sqft
Acres 0.13
Property Description
Built in 2019, there's so much to love about this award winning Highland Home floor plan offering 3 bedrooms and 2 bathrooms, located in Highlands Meadow. Walk through the front door into the foyer that leads straight into the open living area with vaulted ceilings and recessed lighting. This is the perfect space for hosting and entertaining with the kitchen overlooking the living area. The kitchen features granite countertops, stainless steel appliances, and a walk-in pantry for extra storage. There is also a dining area just off of the kitchen that is nearby the sliding glass doors to the lanai. The master bedroom is spacious with an en-suite master bathroom featuring a dual sink vanity, step in shower and a walk-in closet. Relax on the lanai and enjoy the privacy fenced back yard or enjoy a peaceful sunrise or sunset view while strolling through the neighborhood. The community includes a community pool and playground. Conveniently located near access to Hwy 27, shops, dining and more. Schedule your tour today!
Location
State FL
County Polk
Community Highland Mdws 4B
Interior
Interior Features Ceiling Fans(s), Eat-in Kitchen, Kitchen/Family Room Combo, Open Floorplan, Split Bedroom, Stone Counters, Thermostat, Walk-In Closet(s), Window Treatments
Heating Central
Cooling Central Air
Flooring Carpet, Vinyl
Fireplace false
Appliance Dishwasher, Electric Water Heater, Microwave, Range, Refrigerator
Laundry Inside, Laundry Room
Exterior
Exterior Feature Other, Sidewalk
Garage Spaces 2.0
Pool In Ground
Community Features Playground, Pool, Sidewalks
Utilities Available BB/HS Internet Available, Cable Available, Electricity Connected, Sewer Connected
Amenities Available Playground, Pool
Roof Type Shingle
Porch Front Porch, Patio, Porch, Screened
Attached Garage true
Garage true
Private Pool No
Building
Story 1
Entry Level One
Foundation Block
Lot Size Range 0 to less than 1/4
Sewer Public Sewer
Water Public
Structure Type Block, Stucco
New Construction false
Construction Status Appraisal,Financing,Inspections
Others
Pets Allowed Yes
HOA Fee Include Maintenance Grounds, Pool
Senior Community No
Ownership Fee Simple
Monthly Total Fees $8
Acceptable Financing Cash, Conventional, FHA, VA Loan
Membership Fee Required Required
Listing Terms Cash, Conventional, FHA, VA Loan
Special Listing Condition None
Read Less
Want to know what your home might be worth? Contact us for a FREE valuation!

Our team is ready to help you sell your home for the highest possible price ASAP

© 2025 My Florida Regional MLS DBA Stellar MLS. All Rights Reserved.
Bought with PRECHUS AMBER GREEN LLC





