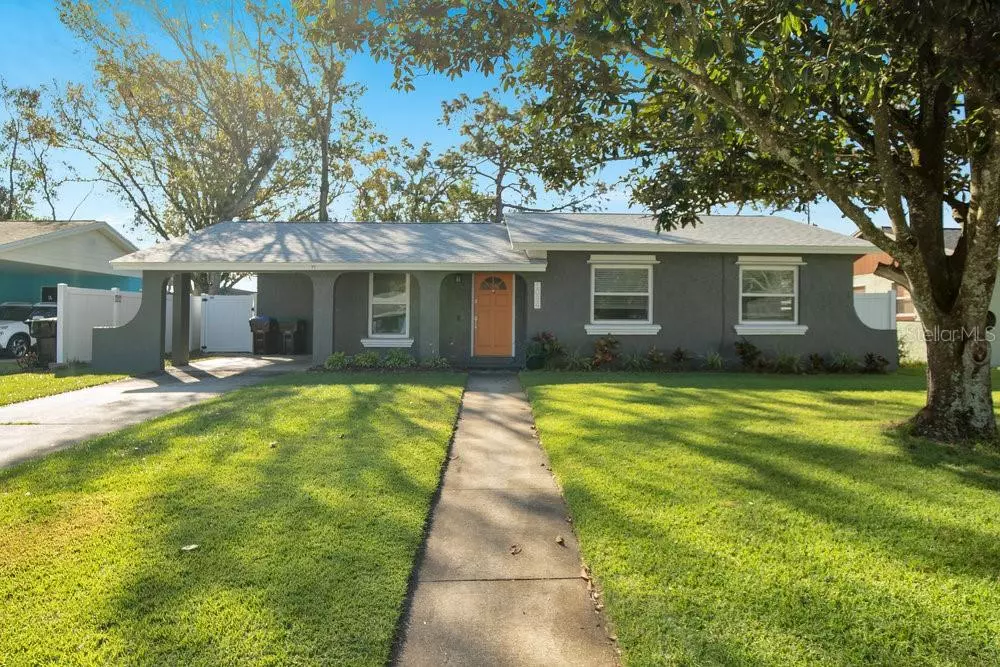$345,000
$350,000
1.4%For more information regarding the value of a property, please contact us for a free consultation.
1094 HENRY BALCH DR Orlando, FL 32810
3 Beds
2 Baths
1,398 SqFt
Key Details
Sold Price $345,000
Property Type Single Family Home
Sub Type Single Family Residence
Listing Status Sold
Purchase Type For Sale
Square Footage 1,398 sqft
Price per Sqft $246
Subdivision Kingswood Manor 7Th Add
MLS Listing ID O6086468
Sold Date 02/15/23
Bedrooms 3
Full Baths 2
Construction Status Inspections
HOA Y/N No
Originating Board Stellar MLS
Year Built 1971
Annual Tax Amount $4,375
Lot Size 6,969 Sqft
Acres 0.16
Property Description
Attention First-time buyers, investors, and downsizers, This Orlando 3 bedroom, 2 bathroom home is turnkey and ready for a new owner. Completely remodeled kitchen, bathrooms, NEW ROOF (OCT 2022), NEWER HAVC (MAY 2021), WINDOWS (2021), and EXTERIOR PAINT (2021) NEW VINYL FENCE (APRIL 2022). As you enter the home you'll find an open-plan kitchen-dining room with newer stainless steel appliances, subway tile backsplash, and an indoor laundry room off the kitchen. To the back of the house, you'll find a large family/living room perfect for the entire family to enjoy with a wood-burning fireplace and french doors leading to the screened-in side porch. The guest bathroom has beautiful tile leading from the floor to the walls and a modern vanity with new fixtures. All the bedrooms have newly installed laminate flooring and the master bedroom comes complete with an ensuite with a walk-in shower. The backyard is completely fenced in, private and complete with a large storage shed for all your garden appliances and tools. Just 6 miles from Downtown Orlando and only 7 minutes to Winter Park. Everything is ready for you, all you have to do is move in. Don't miss this opportunity.
Location
State FL
County Orange
Community Kingswood Manor 7Th Add
Zoning R-1
Interior
Interior Features Thermostat
Heating Central
Cooling Central Air
Flooring Tile
Fireplaces Type Living Room, Wood Burning
Fireplace true
Appliance Dishwasher, Disposal, Range
Laundry Inside
Exterior
Exterior Feature Sidewalk
Fence Vinyl
Utilities Available Cable Connected, Electricity Connected, Sewer Connected, Water Connected
Roof Type Shingle
Porch Screened, Side Porch
Garage false
Private Pool No
Building
Lot Description Sidewalk
Story 1
Entry Level One
Foundation Block
Lot Size Range 0 to less than 1/4
Sewer Public Sewer
Water Public
Structure Type Block
New Construction false
Construction Status Inspections
Schools
Elementary Schools Lake Weston Elem
Middle Schools Lockhart Middle
High Schools Edgewater High
Others
Senior Community No
Ownership Fee Simple
Acceptable Financing Cash, Conventional, FHA, VA Loan
Listing Terms Cash, Conventional, FHA, VA Loan
Special Listing Condition None
Read Less
Want to know what your home might be worth? Contact us for a FREE valuation!

Our team is ready to help you sell your home for the highest possible price ASAP

© 2025 My Florida Regional MLS DBA Stellar MLS. All Rights Reserved.
Bought with PREMIER SOTHEBY'S INTL. REALTY





