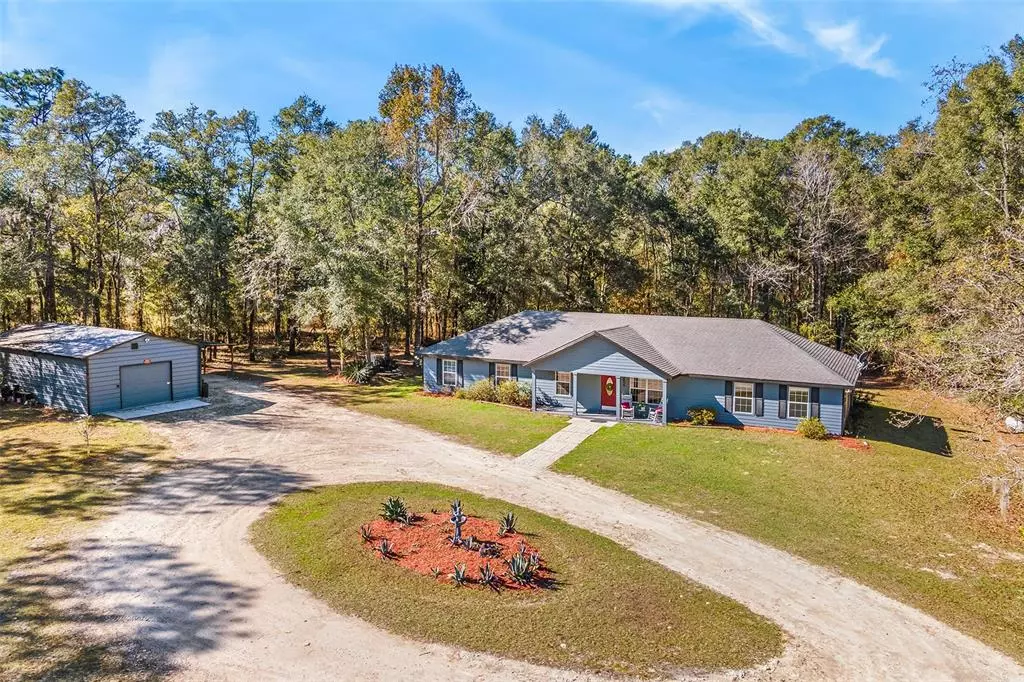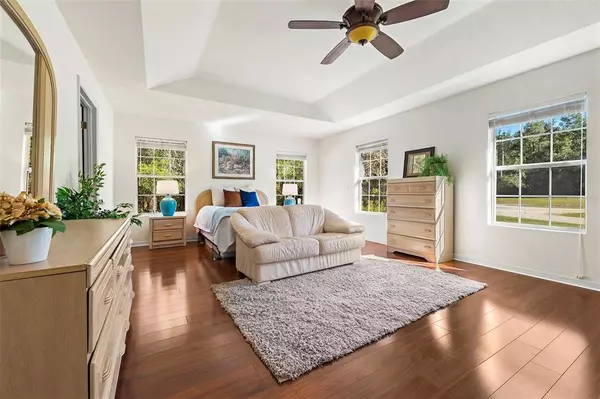$480,000
$515,000
6.8%For more information regarding the value of a property, please contact us for a free consultation.
18604 NW 282ND DR High Springs, FL 32643
5 Beds
3 Baths
2,341 SqFt
Key Details
Sold Price $480,000
Property Type Single Family Home
Sub Type Single Family Residence
Listing Status Sold
Purchase Type For Sale
Square Footage 2,341 sqft
Price per Sqft $205
Subdivision Poe Spgs Place
MLS Listing ID GC510088
Sold Date 02/03/23
Bedrooms 5
Full Baths 3
Construction Status No Contingency
HOA Y/N No
Originating Board Stellar MLS
Year Built 2005
Annual Tax Amount $4,799
Lot Size 5.270 Acres
Acres 5.27
Property Description
Custom built 5/3 HOME walking distance to the Santa Fe River and Poe Springs, home sight is high and dry 3 miles to High Springs! Tucked back off the road nestled in the trees and gardens this beautiful craftsman home has ample space with a great floor plan. Wood trim-built ins and gas fireplace sets off the craftmanship so rare to see these days. Beautiful tall live oaks, fruit trees, magnolias and other strong Florida native trees filter the sun, this 5-acre retreat is stunning and for added bonus has walking and biking trails throughout the back of the property. From the foyer a separate dining room and open living room with a gas fireplace set a beautiful scene. A beautiful kitchen with eat in bar and a breakfast nook great for morning coffee offers plenty of cooking space. The living room opens onto a big back covered porch and overlooks, an abundance of nature, deer and turkey frequent the property. The Covered Back porch is perfect for friends and family to gather and if you like to grill there is a gas line for an outdoor kitchen in place. The master suite is a private oasis to itself with its large windows, built ins and spaciousness. The Master Bath has a walk-in all tile shower, soaker tub, separate toilet closet, and his/her vanities with solid surface top and ample storage drawers. The Second bedroom is on the opposite end of the home, and it would make a great home office. Three more bedrooms and two bathrooms are on the same side. A laundry/mudroom that will be the envy with its hanging and folding space, double pantry, and it flows to the back porch. Need more storage or a work area the 25x25 workshop/parking garage has electric and water with RV port. Walking trails lead to a 12x20 metal bunkhouse/party cabin in the back of the property. A neat place for the kids to camp or turn into a playhouse. This home is hard wired for a generator has built in back up gas lights for emergency loss of power too many extra features to list. The Santa Fe River is a beautiful peaceful river dotted with over 30 named springs along the way. This home has everything! Minutes to High Springs, 7 miles to I75 and Alachua, a short drive to Gainesville and Lake City. The location is a dream! Can you imagine escaping to this paradise every single day, dreams can come true. Call today before it's gone!
Location
State FL
County Alachua
Community Poe Spgs Place
Zoning A
Rooms
Other Rooms Den/Library/Office, Family Room
Interior
Interior Features Built-in Features, Cathedral Ceiling(s), Ceiling Fans(s), Crown Molding, Eat-in Kitchen, High Ceilings, Master Bedroom Main Floor, Walk-In Closet(s)
Heating Central, Heat Pump
Cooling Central Air
Flooring Carpet, Hardwood, Tile
Fireplace true
Appliance Dishwasher, Disposal, Microwave, Range
Laundry Inside, Laundry Room
Exterior
Exterior Feature French Doors
Garage Spaces 2.0
Fence Fenced, Wire
Community Features Deed Restrictions
Utilities Available Cable Connected, Electricity Connected, Phone Available, Water Connected
Roof Type Shingle
Attached Garage false
Garage true
Private Pool No
Building
Story 1
Entry Level One
Foundation Slab
Lot Size Range 5 to less than 10
Sewer Septic Tank
Water Private
Structure Type HardiPlank Type
New Construction false
Construction Status No Contingency
Others
Senior Community No
Ownership Fee Simple
Acceptable Financing Cash, Conventional
Listing Terms Cash, Conventional
Special Listing Condition None
Read Less
Want to know what your home might be worth? Contact us for a FREE valuation!

Our team is ready to help you sell your home for the highest possible price ASAP

© 2025 My Florida Regional MLS DBA Stellar MLS. All Rights Reserved.
Bought with BOUKARI REALTY, INC





