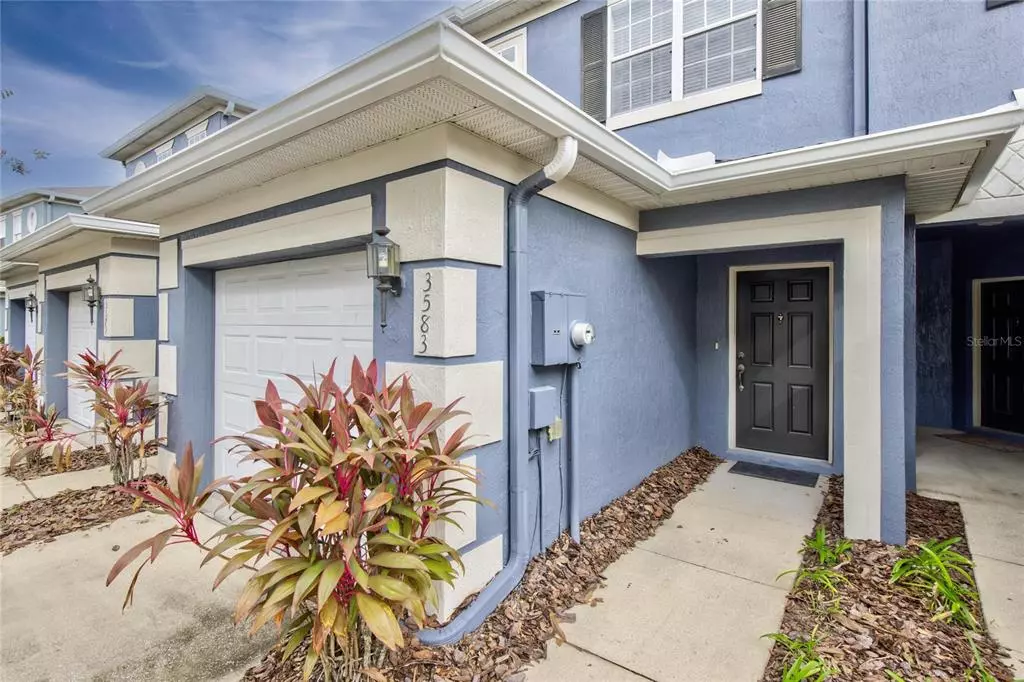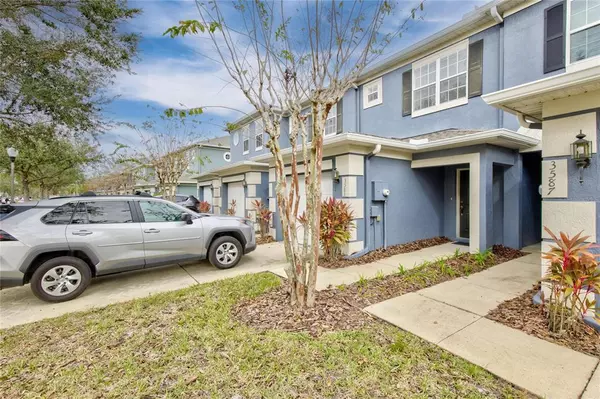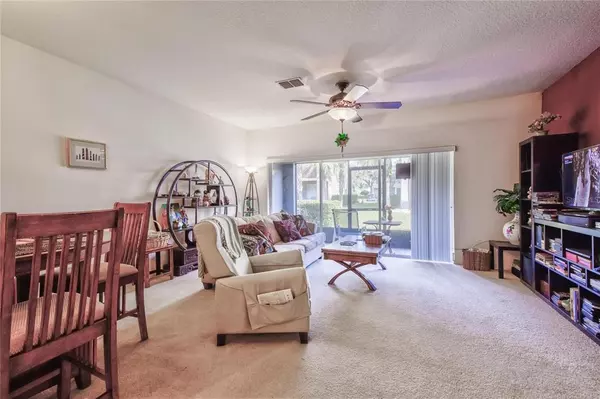$283,000
$285,000
0.7%For more information regarding the value of a property, please contact us for a free consultation.
3583 VICTORIA PINES DR Orlando, FL 32829
2 Beds
3 Baths
1,304 SqFt
Key Details
Sold Price $283,000
Property Type Condo
Sub Type Condominium
Listing Status Sold
Purchase Type For Sale
Square Footage 1,304 sqft
Price per Sqft $217
Subdivision Victoria Pines Condominium Phases 35 42 And 47
MLS Listing ID O6073210
Sold Date 02/02/23
Bedrooms 2
Full Baths 2
Half Baths 1
Condo Fees $220
Construction Status Appraisal
HOA Fees $279/mo
HOA Y/N Yes
Originating Board Stellar MLS
Year Built 2007
Annual Tax Amount $2,468
Lot Size 871 Sqft
Acres 0.02
Property Description
Buyer financing fell through, back on the market. DREAM STARTER. Charming Townhouse featuring 2 master bedrooms and 2.5 baths with a loft in the desirable gated community of Victoria Pines. The first level features a living room, dining area, full kitchen with a breakfast bar and 1/2 bath, while the kitchen overlooks the dining and living room. This open concept floorplan illuminates natural light provided by the double sliding glass doors leading to the oversized screened patio. Enjoy the community view from the upstairs master bedroom which includes a large walk-in closet and master bathroom. The second bathroom is accessible to the loft area and next to the front bedroom, the loft area can be used as an office or family play area. The one car garage is great for extra storage or parking. This gated neighborhood includes a clubhouse, fitness center, community pool, and a fenced dog run. HOA includes exterior maintenance, lawn, landscaping, home water utilities, outside pest control, neighborhood security cameras, and road. AC replaced in 2019. Close proximity to UCF, Valencia Community College, Lake Nona, the VA Hospital, Waterford Lakes town center, Orlando International Airport, Downtown Orlando, 417 and 528 connecting all major traffic arteries in Orlando. May we tell you more? Call us NOW.
Location
State FL
County Orange
Community Victoria Pines Condominium Phases 35 42 And 47
Zoning P-D
Rooms
Other Rooms Loft
Interior
Interior Features Living Room/Dining Room Combo, Master Bedroom Upstairs, Open Floorplan, Walk-In Closet(s)
Heating Electric
Cooling Central Air
Flooring Carpet, Ceramic Tile
Furnishings Furnished
Fireplace false
Appliance Disposal, Microwave, Range, Refrigerator
Exterior
Exterior Feature Lighting
Garage Spaces 1.0
Community Features Clubhouse, Community Mailbox, Fitness Center, Gated, Lake, Playground, Pool, Sidewalks, Water Access
Utilities Available BB/HS Internet Available, Cable Available, Electricity Connected, Public, Water Connected
Roof Type Shingle
Attached Garage true
Garage true
Private Pool No
Building
Story 2
Entry Level Two
Foundation Slab
Sewer Public Sewer
Water Public
Structure Type Concrete
New Construction false
Construction Status Appraisal
Schools
Elementary Schools Andover Elem
Middle Schools Odyssey Middle
High Schools University High
Others
Pets Allowed Breed Restrictions
HOA Fee Include Pool, Maintenance Structure, Maintenance Grounds, Management, Pool, Recreational Facilities, Security, Trash
Senior Community No
Ownership Fee Simple
Monthly Total Fees $297
Acceptable Financing Cash, Conventional, VA Loan
Membership Fee Required Required
Listing Terms Cash, Conventional, VA Loan
Special Listing Condition None
Read Less
Want to know what your home might be worth? Contact us for a FREE valuation!

Our team is ready to help you sell your home for the highest possible price ASAP

© 2025 My Florida Regional MLS DBA Stellar MLS. All Rights Reserved.
Bought with ALIGN RIGHT REALTY GLOBAL





