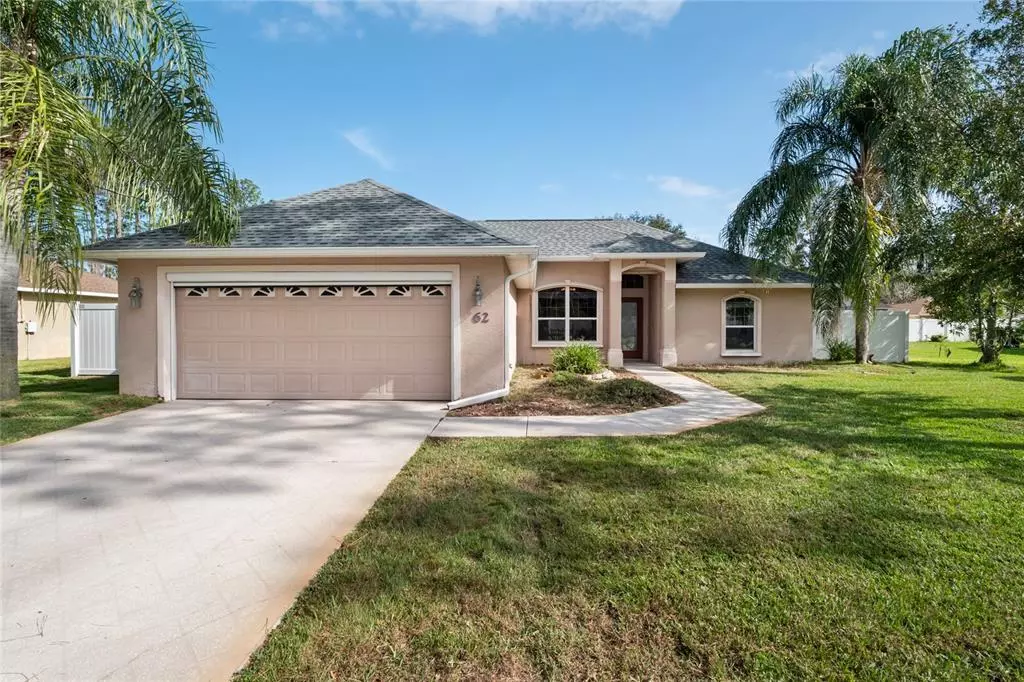$320,000
$344,900
7.2%For more information regarding the value of a property, please contact us for a free consultation.
62 EDITH POPE DR Palm Coast, FL 32164
3 Beds
2 Baths
1,526 SqFt
Key Details
Sold Price $320,000
Property Type Single Family Home
Sub Type Single Family Residence
Listing Status Sold
Purchase Type For Sale
Square Footage 1,526 sqft
Price per Sqft $209
Subdivision Palm Coast/Easthampton Sec 34
MLS Listing ID FC287419
Sold Date 01/31/23
Bedrooms 3
Full Baths 2
HOA Y/N No
Originating Board Stellar MLS
Year Built 2002
Annual Tax Amount $1,886
Lot Size 10,018 Sqft
Acres 0.23
Property Description
Welcome to this charming 3 bed/2 bath home in the highly desirable Cypress Knoll. Boasting more than 1,500 square feet, tile stretches throughout the entire home with vaulted ceilings in the main living area. The kitchen is fully equipped with recent stainless appliances, induction stove, plenty of cabinet space, and a cozy eat-in area. Spacious master suite with a large walk-in closet, dual vanity and skylight for the most natural way to brighten your morning. With this split floor plan, two bedrooms and bathroom are comfortably located on the opposite end of the home. Outside offers a generously sized, fully fenced backyard with and a screened in patio. Plenty of space for a pool! Tile floor in the garage, storm shutters on the exterior for adequate window protection and an irrigation system. New architectural roof installed 2022. Public golf course within a mile and close to shopping, restaurants, bike trails and schools.
Location
State FL
County Flagler
Community Palm Coast/Easthampton Sec 34
Interior
Interior Features Ceiling Fans(s), Master Bedroom Main Floor, Walk-In Closet(s)
Heating Central, Heat Pump
Cooling Central Air
Flooring Ceramic Tile
Fireplace false
Appliance Dishwasher, Dryer, Microwave, Range, Refrigerator, Washer
Laundry Laundry Room
Exterior
Exterior Feature Irrigation System, Rain Gutters, Sliding Doors
Garage Spaces 2.0
Fence Vinyl
Utilities Available Cable Connected, Electricity Connected, Water Connected
Roof Type Shingle
Porch Patio, Screened
Attached Garage true
Garage true
Private Pool No
Building
Lot Description City Limits, Near Golf Course, Paved
Story 1
Entry Level One
Foundation Block, Slab
Lot Size Range 0 to less than 1/4
Sewer Public Sewer
Water Public
Structure Type Concrete, Stucco
New Construction false
Others
Pets Allowed Yes
Senior Community No
Ownership Fee Simple
Acceptable Financing Cash, Conventional, FHA, VA Loan
Listing Terms Cash, Conventional, FHA, VA Loan
Special Listing Condition None
Read Less
Want to know what your home might be worth? Contact us for a FREE valuation!

Our team is ready to help you sell your home for the highest possible price ASAP

© 2025 My Florida Regional MLS DBA Stellar MLS. All Rights Reserved.
Bought with REDFIN CORPORATION





