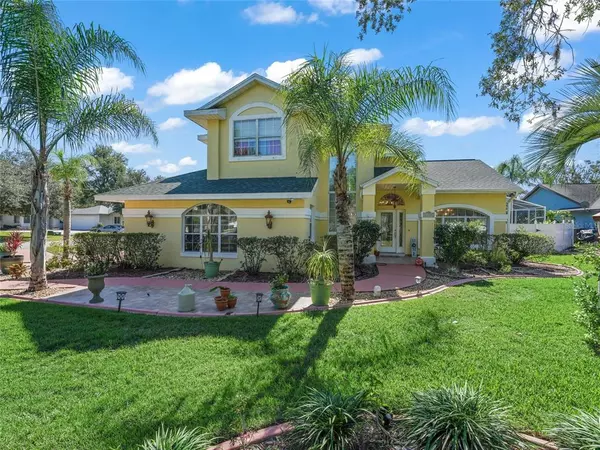$400,000
$410,000
2.4%For more information regarding the value of a property, please contact us for a free consultation.
11244 FOUNTAIN LAKE BLVD Leesburg, FL 34788
3 Beds
3 Baths
2,395 SqFt
Key Details
Sold Price $400,000
Property Type Single Family Home
Sub Type Single Family Residence
Listing Status Sold
Purchase Type For Sale
Square Footage 2,395 sqft
Price per Sqft $167
Subdivision Haines Lake Estates
MLS Listing ID G5062179
Sold Date 01/31/23
Bedrooms 3
Full Baths 2
Half Baths 1
Construction Status Inspections
HOA Fees $26/ann
HOA Y/N Yes
Originating Board Stellar MLS
Year Built 1992
Annual Tax Amount $1,997
Lot Size 0.340 Acres
Acres 0.34
Lot Dimensions 96x100
Property Description
PRICE REDUCTION!!!!!Check out this AMAZING 3 bed 2.5 bath 2 story POOL home in beautiful Leesburg. This home is on .34 acre and is completely fenced in with white vinyl fencing. This home has an open concept with ceramic tile and laminate flooring throughout. NO CARPET!! New Roof in 2017 and New HVAC'S in 2017. The kitchen has quartz countertops, Newer Samsung stainless smart appliances as of 2020 and two skylights to make it light and bright. All three bedrooms are on the second floor as well as a full bath. The master bedroom is spacious with his and her closets, master bathroom has quartz counters with dual sinks and large walk-in shower. Come and relax by the gorgeous SALTWATER POOL with spa. Pool has a newer Pool heater and pump. This homes exterior was freshly painted as of 2020. Beautiful landscaping surrounds this home creating a park like setting. This home has it all. Come check it out. It won't last long!!
Location
State FL
County Lake
Community Haines Lake Estates
Zoning R-6
Interior
Interior Features Cathedral Ceiling(s), Eat-in Kitchen, Solid Surface Counters, Solid Wood Cabinets, Stone Counters, Thermostat
Heating Heat Pump
Cooling Central Air
Flooring Ceramic Tile, Laminate
Fireplace false
Appliance Built-In Oven, Cooktop, Dishwasher, Dryer, Microwave, Refrigerator, Washer
Laundry Inside
Exterior
Garage Spaces 2.0
Fence Fenced, Vinyl
Pool Deck, Gunite, In Ground, Salt Water
Community Features Deed Restrictions
Utilities Available Cable Available, Cable Connected, Electricity Available, Electricity Connected, Sewer Available, Sewer Connected, Underground Utilities, Water Available, Water Connected
Roof Type Shingle
Attached Garage true
Garage true
Private Pool Yes
Building
Story 1
Entry Level Two
Foundation Slab
Lot Size Range 1/4 to less than 1/2
Sewer Public Sewer
Water None
Structure Type Block, Stucco
New Construction false
Construction Status Inspections
Others
Pets Allowed Yes
Senior Community No
Ownership Fee Simple
Monthly Total Fees $26
Acceptable Financing Cash, Conventional, FHA, VA Loan
Membership Fee Required Required
Listing Terms Cash, Conventional, FHA, VA Loan
Special Listing Condition None
Read Less
Want to know what your home might be worth? Contact us for a FREE valuation!

Our team is ready to help you sell your home for the highest possible price ASAP

© 2025 My Florida Regional MLS DBA Stellar MLS. All Rights Reserved.
Bought with COLDWELL BANKER REALTY





