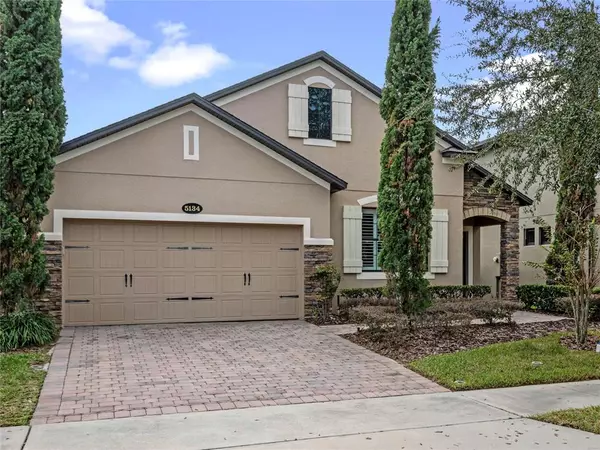$455,000
$465,000
2.2%For more information regarding the value of a property, please contact us for a free consultation.
5134 RAVENA AVE W Saint Cloud, FL 34771
4 Beds
2 Baths
2,092 SqFt
Key Details
Sold Price $455,000
Property Type Single Family Home
Sub Type Single Family Residence
Listing Status Sold
Purchase Type For Sale
Square Footage 2,092 sqft
Price per Sqft $217
Subdivision Narcoossee Village Ph 1
MLS Listing ID O6075394
Sold Date 01/27/23
Bedrooms 4
Full Baths 2
Construction Status Appraisal,Financing,Inspections
HOA Fees $90/mo
HOA Y/N Yes
Originating Board Stellar MLS
Year Built 2014
Annual Tax Amount $3,110
Lot Size 5,662 Sqft
Acres 0.13
Property Description
One or more photo(s) has been virtually staged. *** IMMACULATE, WELL CARED FOR AND MOVE-IN READY*** This captivating home features 4 bedrooms and 2 bathrooms, located in the coveted community of Narcoossee Village, just minutes away from Lake Nona and Medical City!! With a beautiful stone facade and well manicured landscape you will know this is the one. Upon walking inside, you are greeted by abundant natural light and a large flex space to your left with BRAND NEW LUXURY VINYL PLANK FLOORS. This space make the perfect office, large dining room or additional seating area. The interior was recently repainted leaving you nothing to do after moving in. As you continue into the home the spacious kitchen has espresso colored cabinets, newly added backsplash, granite countertops and the large island is perfect for daily meals or entertaining. No space is wasted in this open concept plan as the living, kitchen and dining area blend seamlessly together. The spacious family room can even fit the largest sectional sofa. Directly off the family room are large sliding doors that lead out to the covered lanai and FENCED in backyard giving privacy as well as also two beautiful trees to provide shade and a touch of green. This home is also a split floorpan which gives privacy. Just off the kitchen is the hallway leading to the other three bedrooms and bathroom. The owners retreat is a sanctuary also featuring BRAND NEW LUXURY Vinyl planks floors, tray ceiling and oversized walk-in closet. The owner's bath has BOTH a shower and SOAKING TUB as well dual vanity sinks and even two windows to provide natural light. Other added upgrades in the home are plantation shutters, custom window shades, ceiling fans and upgraded lighting. Located close to Orlando airport, Lake Nona, East Lake Toho, Lakefront Beach/Park, boat launch, walking trails, local favorite Crabby Bills & centrally to shopping, restaurants and easy access to major highways. Community offers pool and playground to enjoy. Schedule your private showing TODAY!!
Location
State FL
County Osceola
Community Narcoossee Village Ph 1
Zoning X
Direction W
Rooms
Other Rooms Den/Library/Office
Interior
Interior Features Ceiling Fans(s), Eat-in Kitchen, Kitchen/Family Room Combo, Living Room/Dining Room Combo, Open Floorplan, Solid Surface Counters, Solid Wood Cabinets, Stone Counters, Thermostat, Walk-In Closet(s), Window Treatments
Heating Central, Electric
Cooling Central Air
Flooring Carpet, Ceramic Tile, Vinyl
Fireplace false
Appliance Dishwasher, Disposal, Electric Water Heater, Microwave, Range, Range Hood, Refrigerator
Laundry Inside, Laundry Room
Exterior
Exterior Feature Lighting, Sidewalk, Sliding Doors
Parking Features Driveway, Garage Door Opener, On Street
Garage Spaces 2.0
Fence Fenced, Vinyl
Pool In Ground
Community Features Community Mailbox, Deed Restrictions, Park, Playground, Pool, Sidewalks
Utilities Available Cable Connected, Electricity Connected, Public, Sewer Connected, Street Lights, Underground Utilities, Water Connected
Amenities Available Park, Playground, Pool
Roof Type Shingle
Porch Covered, Rear Porch
Attached Garage true
Garage true
Private Pool No
Building
Lot Description City Limits, Landscaped, Sidewalk, Paved
Entry Level One
Foundation Slab
Lot Size Range 0 to less than 1/4
Sewer Public Sewer
Water Public
Architectural Style Craftsman
Structure Type Block, Concrete, Stucco, Wood Frame
New Construction false
Construction Status Appraisal,Financing,Inspections
Schools
Elementary Schools Narcoossee Elementary
Middle Schools Narcoossee Middle
High Schools Harmony High
Others
Pets Allowed Yes
Senior Community No
Ownership Fee Simple
Monthly Total Fees $90
Acceptable Financing Cash, Conventional, VA Loan
Membership Fee Required Required
Listing Terms Cash, Conventional, VA Loan
Special Listing Condition None
Read Less
Want to know what your home might be worth? Contact us for a FREE valuation!

Our team is ready to help you sell your home for the highest possible price ASAP

© 2025 My Florida Regional MLS DBA Stellar MLS. All Rights Reserved.
Bought with FIRST INTERNATIONAL REAL ESTAT





