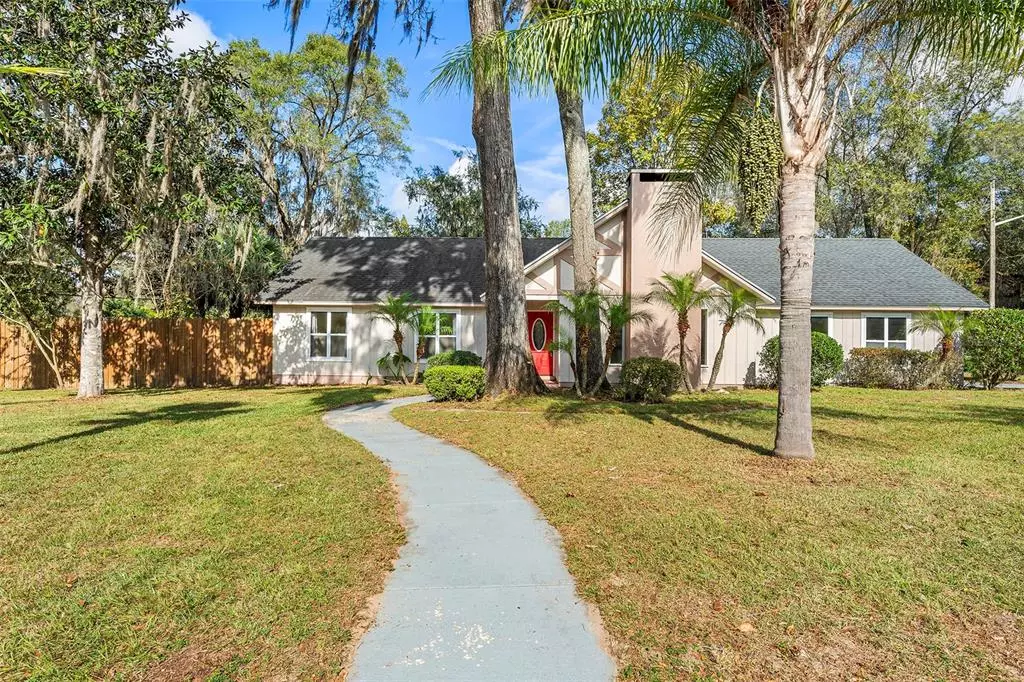$297,000
$285,000
4.2%For more information regarding the value of a property, please contact us for a free consultation.
3326 NW 46TH AVE Gainesville, FL 32605
3 Beds
2 Baths
1,324 SqFt
Key Details
Sold Price $297,000
Property Type Single Family Home
Sub Type Single Family Residence
Listing Status Sold
Purchase Type For Sale
Square Footage 1,324 sqft
Price per Sqft $224
Subdivision Northwood
MLS Listing ID GC509986
Sold Date 01/23/23
Bedrooms 3
Full Baths 2
Construction Status Inspections
HOA Y/N No
Originating Board Stellar MLS
Year Built 1972
Annual Tax Amount $3,939
Lot Size 0.330 Acres
Acres 0.33
Property Description
Location! Location!! Location!!! Welcome to Northwood subdivision located off NW 34th Street. This block home has over 1300 SF of heated and cooled living space boasting updated features throughout. With its open floor plan you can entertain in the kitchen and living room while guest/family gaze at the wood burning fireplace. The kitchen has large built in cabinetry for ample space, solid stone counter tops ,large single bin sink, large kitchen island with 2019 appliances. With the LVP flooring throughout, NO carpet, makes this an ease for cleanliness. Master bedroom has an en suite bathroom with walk-in shower. Both bathrooms updated. The back yard has in ground pool with concrete decking around, large wood privacy fence and screen in porch off the kitchen. Large two car garage with double garage doors. The home is located on RTS bus route, close to shopping and restaurants. 5 miles to Santa Fe College, 3 Miles to University of Florida, 6 Miles to UF Health Shands Medical Hospital, 6 Miles to VA Hospital. Call today for a showing.
Location
State FL
County Alachua
Community Northwood
Zoning RSF2
Interior
Interior Features Built-in Features, Ceiling Fans(s), Kitchen/Family Room Combo, Living Room/Dining Room Combo, Master Bedroom Main Floor, Open Floorplan, Stone Counters
Heating Natural Gas
Cooling Central Air
Flooring Tile, Vinyl
Fireplaces Type Living Room, Stone, Wood Burning
Furnishings Unfurnished
Fireplace true
Appliance Dishwasher, Disposal, Exhaust Fan, Gas Water Heater, Microwave, Range, Refrigerator, Tankless Water Heater
Laundry In Garage
Exterior
Exterior Feature Lighting, Private Mailbox, Sliding Doors
Parking Features Driveway, Garage Faces Side, Ground Level
Garage Spaces 2.0
Fence Board, Fenced, Wood
Pool Deck, In Ground, Vinyl
Community Features None
Utilities Available BB/HS Internet Available, Cable Available, Electricity Available, Electricity Connected, Natural Gas Available, Natural Gas Connected, Sewer Available, Sewer Connected, Water Available, Water Connected
Roof Type Shingle
Porch Covered, Deck, Front Porch, Rear Porch, Screened
Attached Garage true
Garage true
Private Pool Yes
Building
Lot Description Corner Lot, Landscaped, Level, Near Public Transit, Paved
Story 1
Entry Level One
Foundation Slab
Lot Size Range 1/4 to less than 1/2
Sewer Public Sewer
Water Public
Architectural Style Craftsman
Structure Type Block, Wood Siding
New Construction false
Construction Status Inspections
Schools
Elementary Schools C. W. Norton Elementary School-Al
Middle Schools Westwood Middle School-Al
High Schools Gainesville High School-Al
Others
Senior Community No
Ownership Fee Simple
Acceptable Financing Cash, Conventional, FHA, VA Loan
Listing Terms Cash, Conventional, FHA, VA Loan
Special Listing Condition None
Read Less
Want to know what your home might be worth? Contact us for a FREE valuation!

Our team is ready to help you sell your home for the highest possible price ASAP

© 2025 My Florida Regional MLS DBA Stellar MLS. All Rights Reserved.
Bought with UNIVERSITY REALTY





