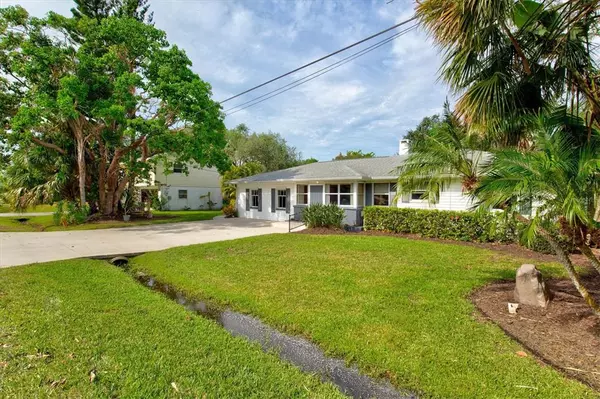$438,000
$449,500
2.6%For more information regarding the value of a property, please contact us for a free consultation.
104 SHORELAND DR Osprey, FL 34229
4 Beds
2 Baths
2,363 SqFt
Key Details
Sold Price $438,000
Property Type Single Family Home
Sub Type Single Family Residence
Listing Status Sold
Purchase Type For Sale
Square Footage 2,363 sqft
Price per Sqft $185
Subdivision Towns-End Shores
MLS Listing ID N6123866
Sold Date 01/19/23
Bedrooms 4
Full Baths 2
Construction Status Financing,Inspections
HOA Y/N No
Originating Board Stellar MLS
Year Built 1956
Annual Tax Amount $1,766
Lot Size 10,018 Sqft
Acres 0.23
Lot Dimensions 90'x110'
Property Description
Just listed WEST of the TRAIL. 4 bedroom/2 bath POOL HOME by the water is ready for you to make your own! Freshly painted and landscaped, this inviting home features a 2,363 sq. ft. split floor plan consisting living room, kitchen, and dining room, 3 bedrooms, and a spacious owner's suite that opens onto the lanai. Highlights include Craftsmen style tongue and groove entrance/foyer, built-in dining room cabinetry, and floor-to-ceiling stone fireplace in the living room. Start your mornings in the bright eat-in kitchen with solid wood cabinetry, and a stainless appliance package. Relax and entertain in the adjacent living/dining rooms or bring the party onto the lanai, complete with an OUTDOOR KITCHEN and SPA STYLE POOL its just the right size to cool off with room left for tables and loungers. The lovely front yard is landscaped with palms and native Florida plants watered by an irrigation system, and an oversized parking pad provides a generous amount of room for cars, boat, or RV. Located in Towns-End Shores, a non-deed restricted neighborhood that is home to Shoreland park known for its kayak/paddleboard launch into the canal of the intercoastal. There's also a new public boat ramp just a mile away at Blackburn Point. Osprey is just minutes away from area beaches (Nokomis, Venice, Siesta Key), The Legacy Trail, and Oscar Scherer State Park. There are excellent schools like Pine View School and Sarasota's flagship regional medical center, Sarasota Memorial Hospital nearby. Close to I75 for quick access to downtown Venice and Sarasota cultural activities and nightlife. Don't miss out, call now to schedule your private tour today!
Location
State FL
County Sarasota
Community Towns-End Shores
Zoning RSF1
Rooms
Other Rooms Bonus Room, Interior In-Law Suite
Interior
Interior Features Built-in Features, Ceiling Fans(s), Crown Molding, Eat-in Kitchen, Living Room/Dining Room Combo, Master Bedroom Main Floor, Split Bedroom, Walk-In Closet(s)
Heating Central
Cooling Central Air
Flooring Carpet, Ceramic Tile
Fireplaces Type Living Room, Stone, Wood Burning
Fireplace true
Appliance Cooktop, Dishwasher, Disposal, Dryer, Microwave, Range, Refrigerator, Washer
Laundry Inside, Laundry Room
Exterior
Exterior Feature Hurricane Shutters, Irrigation System, Lighting, Outdoor Grill, Outdoor Kitchen, Private Mailbox, Sliding Doors, Storage
Parking Features Oversized, Parking Pad
Pool Deck, Heated, In Ground, Lighting, Screen Enclosure
Utilities Available BB/HS Internet Available, Cable Available, Electricity Connected, Public, Sewer Connected, Sprinkler Well, Water Connected
View Trees/Woods
Roof Type Shingle
Porch Enclosed, Front Porch, Patio, Screened
Garage false
Private Pool Yes
Building
Lot Description In County, Landscaped, Paved
Entry Level One
Foundation Slab
Lot Size Range 0 to less than 1/4
Sewer Septic Tank
Water Public, Well
Architectural Style Florida, Ranch
Structure Type Vinyl Siding
New Construction false
Construction Status Financing,Inspections
Schools
Elementary Schools Laurel Nokomis Elementary
Middle Schools Laurel Nokomis Middle
High Schools Venice Senior High
Others
Senior Community No
Ownership Fee Simple
Acceptable Financing Cash, Conventional, VA Loan
Listing Terms Cash, Conventional, VA Loan
Special Listing Condition None
Read Less
Want to know what your home might be worth? Contact us for a FREE valuation!

Our team is ready to help you sell your home for the highest possible price ASAP

© 2025 My Florida Regional MLS DBA Stellar MLS. All Rights Reserved.
Bought with HOMESMART





