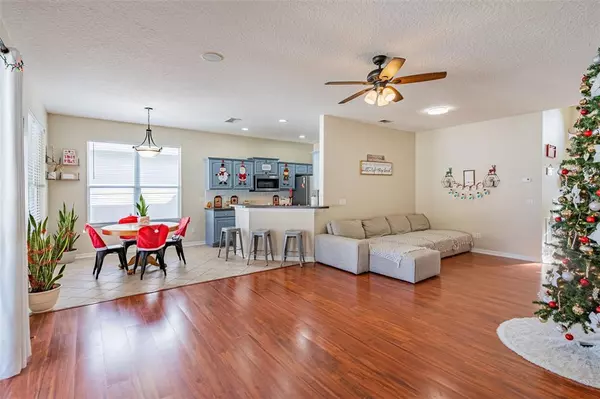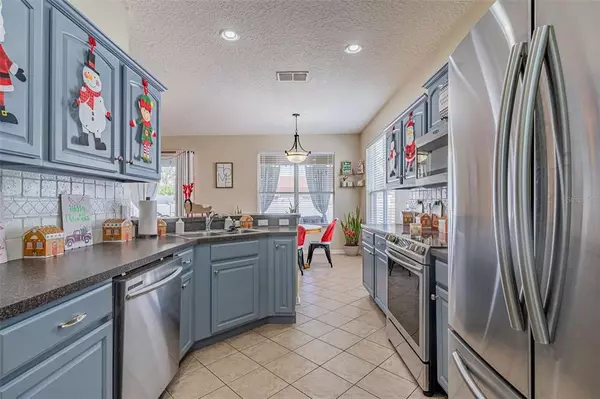$370,000
$365,000
1.4%For more information regarding the value of a property, please contact us for a free consultation.
8299 BAYWOOD VISTA DR Orlando, FL 32810
3 Beds
2 Baths
1,530 SqFt
Key Details
Sold Price $370,000
Property Type Single Family Home
Sub Type Single Family Residence
Listing Status Sold
Purchase Type For Sale
Square Footage 1,530 sqft
Price per Sqft $241
Subdivision Rose Bay Ph 01 49 28
MLS Listing ID O6075773
Sold Date 01/13/23
Bedrooms 3
Full Baths 2
Construction Status Appraisal,Financing,Inspections
HOA Fees $39/ann
HOA Y/N Yes
Originating Board Stellar MLS
Year Built 2003
Annual Tax Amount $2,971
Lot Size 5,227 Sqft
Acres 0.12
Property Description
Charming, MOVE-IN READY home in the GATED COMMUNITY of Rose Bay! This beautiful 3 bedroom, 2 bath home offers a desirable open layout with the kitchen overlooking the dinette area and living room. Easy maintenance WOOD-LOOK laminate in the living room. The contemporary kitchen includes lots of cabinets, BREAKFAST BAR and STAINLESS APPLIANCES. Large SLIDERS off the living room lead to the SCREENED-IN, COVERED PATIO with space for dining and entertaining. FULLY FENCED (2 YRS AGO) back yard. The bright primary suite has DOUBLE WINDOWS, WALK-IN CLOSET and EN SUITE BATH. The bathroom features DUAL SINKS, GARDEN TUB and WALK-IN SHOWER. The other two bedrooms are good sized and share the other full bath. Large laundry room. NEW A/C 2016. NEW ROOF 2017. Gutters around entire home. Easy access to downtown Orlando. 414, 441 and only 5 miles to I-4. This home won't last long! **Be sure to check out the 3-D, Interactive Tour**!
Location
State FL
County Orange
Community Rose Bay Ph 01 49 28
Zoning R-2
Interior
Interior Features Ceiling Fans(s), Eat-in Kitchen, Kitchen/Family Room Combo, Open Floorplan, Walk-In Closet(s)
Heating Central
Cooling Central Air
Flooring Carpet, Ceramic Tile
Fireplace false
Appliance Dishwasher, Disposal, Microwave, Range, Refrigerator
Laundry Inside, Laundry Room
Exterior
Exterior Feature Sidewalk, Sliding Doors
Garage Spaces 2.0
Fence Fenced
Community Features Deed Restrictions, Gated, Park, Playground
Utilities Available BB/HS Internet Available, Cable Available, Electricity Available, Phone Available
Roof Type Shingle
Attached Garage true
Garage true
Private Pool No
Building
Story 1
Entry Level One
Foundation Slab
Lot Size Range 0 to less than 1/4
Sewer Public Sewer
Water Public
Structure Type Block, Stucco
New Construction false
Construction Status Appraisal,Financing,Inspections
Schools
Elementary Schools Lockhart Elem
Middle Schools Lockhart Middle
High Schools Wekiva High
Others
Pets Allowed Yes
Senior Community No
Ownership Fee Simple
Monthly Total Fees $39
Membership Fee Required Required
Special Listing Condition None
Read Less
Want to know what your home might be worth? Contact us for a FREE valuation!

Our team is ready to help you sell your home for the highest possible price ASAP

© 2025 My Florida Regional MLS DBA Stellar MLS. All Rights Reserved.
Bought with MBA REALTY GROUP, INC





