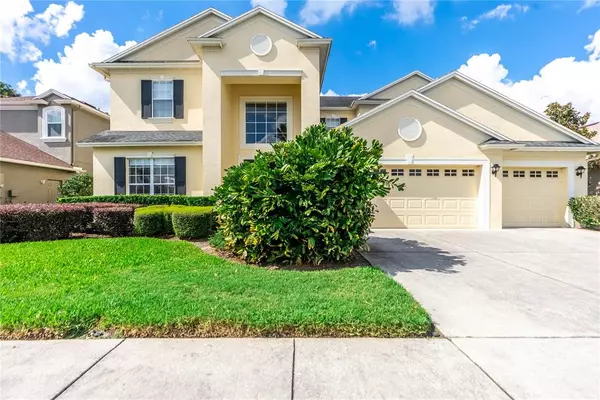$690,000
$699,900
1.4%For more information regarding the value of a property, please contact us for a free consultation.
3410 MARBLE CREST DR Land O Lakes, FL 34638
4 Beds
4 Baths
4,091 SqFt
Key Details
Sold Price $690,000
Property Type Single Family Home
Sub Type Single Family Residence
Listing Status Sold
Purchase Type For Sale
Square Footage 4,091 sqft
Price per Sqft $168
Subdivision Stonegate Ph 01
MLS Listing ID W7850116
Sold Date 01/13/23
Bedrooms 4
Full Baths 4
Construction Status Appraisal,Financing,Inspections
HOA Fees $274/qua
HOA Y/N Yes
Originating Board Stellar MLS
Year Built 2008
Annual Tax Amount $6,206
Lot Size 10,018 Sqft
Acres 0.23
Property Description
Welcome to this Beautiful 4 bedroom PLUS study PLUS Loft, 4 bathroom 3 car garage home on a waterfront conservation lot in the exclusive community of Stonegate. With just under 4100 sq ft of luxurious living space this home is a clean palette for any future homeowner to make this their own. . Entering the home through the custom glass front double doors you will enjoy the soaring volume ceilings with lines of site to the backyard and waterfront. You have incredible light from the numerous 2nd level windows. The first rooms you enter are a formal living room with a gas fireplace and built ins followed by the formal dining area. There are arched ceiling walls distinguish the rooms. There are curved corners and recessed lighting throughout. Continuing along you will enter the Kitchen and family room combination. From here you can view the open second floor. The kitchen is open and spacious with a butlers pantry separating the kitchen and dining room. In the kitchen are 42" cabinets, granite counters, center island, plenty of eat-in space, gas range, stainless steel appliances, convection oven. Kitchen opens up to large family room with 20' ceilings, and more built in for your entertainment components. French doors to covered lanai and breathtaking views of conservation & pond. There is an exceptional master suite with a sitting area, architectural tray ceiling, and multiple windows with pond views and an exit door to the lanai. Plenty of storage with his/hers walk-in closets, French doors to covered lanai. Granite countertops in master bath and all baths. Second floor boast 3BR plus loft. The rooms are all large and give a grandiose feeling. The 3 AC systems have been replaced 2 years ago. Tons of community amenities: pool, park, sports courts, just to name a few. Close to all shopping, restaurant's, major highways! A MUST SEE!
Location
State FL
County Pasco
Community Stonegate Ph 01
Zoning MPUD
Interior
Interior Features Ceiling Fans(s), Eat-in Kitchen, High Ceilings, Split Bedroom, Stone Counters
Heating Central, Electric
Cooling Central Air
Flooring Carpet, Ceramic Tile
Fireplace true
Appliance Dishwasher, Disposal, Microwave, Range, Refrigerator
Exterior
Exterior Feature Lighting, Other, Rain Gutters, Sidewalk
Garage Spaces 3.0
Utilities Available Other
Roof Type Shingle
Attached Garage true
Garage true
Private Pool No
Building
Entry Level Two
Foundation Slab
Lot Size Range 0 to less than 1/4
Sewer Public Sewer
Water Public
Structure Type Block, Stucco, Wood Frame
New Construction false
Construction Status Appraisal,Financing,Inspections
Others
Pets Allowed Yes
Senior Community No
Ownership Fee Simple
Monthly Total Fees $274
Acceptable Financing Cash, Conventional, FHA, VA Loan
Membership Fee Required Required
Listing Terms Cash, Conventional, FHA, VA Loan
Special Listing Condition None
Read Less
Want to know what your home might be worth? Contact us for a FREE valuation!

Our team is ready to help you sell your home for the highest possible price ASAP

© 2025 My Florida Regional MLS DBA Stellar MLS. All Rights Reserved.
Bought with SUCCESS HOMES REAL ESTATE INC





