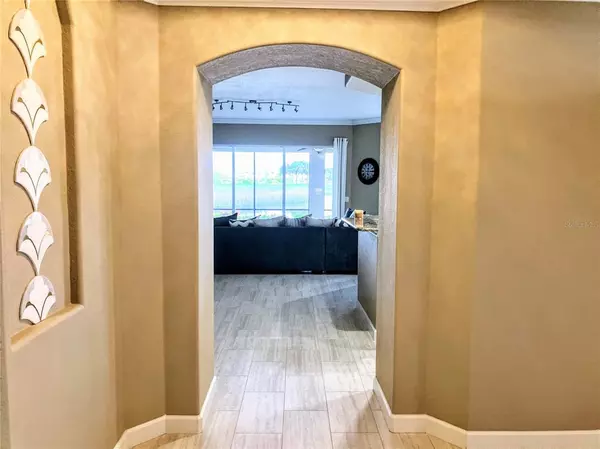$480,000
$499,900
4.0%For more information regarding the value of a property, please contact us for a free consultation.
101 BELLA VISTA TER #1B North Venice, FL 34275
3 Beds
2 Baths
1,753 SqFt
Key Details
Sold Price $480,000
Property Type Condo
Sub Type Condominium
Listing Status Sold
Purchase Type For Sale
Square Footage 1,753 sqft
Price per Sqft $273
Subdivision Venetian Golf & River Club
MLS Listing ID N6123292
Sold Date 01/03/23
Bedrooms 3
Full Baths 2
Condo Fees $916
Construction Status Inspections
HOA Y/N No
Originating Board Stellar MLS
Year Built 2005
Annual Tax Amount $7,112
Property Description
IMPROVED PRICE! Enjoy the lifestyle in this 3/2/2 Ground Floor Open Split Floor Plan Condo featuring beautiful serene views of the Pond & Golf Course! This Corsica Model is inviting with it's high end finishes in every room. As you enter the Foyer you will see the tiled floors, upgraded lighting, tray ceilings, crown molding and artistic niches, which leads to the spacious great room featuring the gourmet kitchen with stainless steel appliances ** brand-new Whirlpool French door refrigerator** gas range, solid wood cabinets, granite countertops enhanced with a tile backsplash, walk-in corner pantry and breakfast bar for ease of entertaining. There is an abundance of natural light to enjoy from the Living Room, Café' Dining Room, Kitchen and Master Bedroom w/ Walk In Closet and with it's own luxurious En-suite to include a double sink vanity, water closet, linen closet and walk in shower. Did I mention the ease of flow to the extensive covered screened in lanai because of all the Sliders from the Master Bedroom and Great Room? The wildlife is abundant especially in the mornings when the deer and other wild life appear on the golf course! On the opposite side of the Grand Foyer you will find the 2 guest rooms and guest bath for considerable privacy. The Laundry room with **Brand-New Front Load Washer and Dryer** Utility Sink and cabinets offers ample room, which leads into the spacious two car garage. The sellers just installed a water softener system, as well as new smoke detectors and wall outlets throughout. Additionally, there are all new Framed Plantation Shutters installed on all of the windows. Just steps away are the amenities that The River Club offers in the popular Venetian Golf & River Club! This state of the art facility has it all, such as fine dining with a view of the 70-acre nature park located along the Myakka River and walking trails with a tree covered boardwalk. As well as a fitness center, aerobics studio, lap pool, resort-style pool and newly renovated Tiki Bar! Plus, six-court HAR-TRU Tennis Courts and there is the OPTIONAL MEMBERSHIP to the 18 Hole *Championship* Golf Course! This community is a must see on the West Gulf Coast just minutes from Historical Downtown Venice with all the Cafe's, Shopping and 1 of a kind Shoppes, Dining conveniences, and Entertainment as well as the World-Famous Gulf Beaches. Easy Access to the Brand New Sarasota Memorial Hospital in Venice and I-75 that takes you South to Venice, Wellen Park and beyond to Englewood or North to Sarasota and Bradenton! Home of the UTC Mall, and many Museums!
Location
State FL
County Sarasota
Community Venetian Golf & River Club
Zoning PUD
Rooms
Other Rooms Great Room, Inside Utility
Interior
Interior Features Cathedral Ceiling(s), Ceiling Fans(s), Crown Molding, Eat-in Kitchen, High Ceilings, Master Bedroom Main Floor, Open Floorplan, Solid Wood Cabinets, Split Bedroom, Stone Counters, Thermostat, Tray Ceiling(s), Walk-In Closet(s), Window Treatments
Heating Central, Electric
Cooling Central Air
Flooring Carpet, Ceramic Tile
Fireplace false
Appliance Dishwasher, Disposal, Gas Water Heater, Microwave, Range, Refrigerator, Washer, Water Softener
Laundry Inside
Exterior
Exterior Feature Hurricane Shutters, Irrigation System, Rain Gutters, Sidewalk, Sliding Doors
Parking Features Garage Door Opener, Garage Faces Side
Garage Spaces 2.0
Pool Heated, In Ground
Community Features Association Recreation - Owned, Buyer Approval Required, Community Mailbox, Deed Restrictions, Fishing, Fitness Center, Gated, Golf Carts OK, Golf, Irrigation-Reclaimed Water, Pool, Sidewalks, Tennis Courts
Utilities Available Cable Connected, Electricity Connected, Natural Gas Connected, Public, Sewer Connected, Street Lights, Underground Utilities, Water Connected
Amenities Available Clubhouse, Fitness Center, Gated, Maintenance, Pool, Recreation Facilities, Spa/Hot Tub, Tennis Court(s)
Waterfront Description Pond
View Y/N 1
Water Access 1
Water Access Desc Pond
View Golf Course, Water
Roof Type Concrete, Tile
Porch Covered, Rear Porch, Screened
Attached Garage true
Garage true
Private Pool No
Building
Lot Description In County, On Golf Course, Sidewalk, Paved
Story 1
Entry Level One
Foundation Slab
Lot Size Range Non-Applicable
Sewer Public Sewer
Water Public
Architectural Style Mediterranean
Structure Type Block, Cement Siding, Stucco
New Construction false
Construction Status Inspections
Schools
Elementary Schools Laurel Nokomis Elementary
Middle Schools Laurel Nokomis Middle
High Schools Venice Senior High
Others
Pets Allowed Number Limit, Yes
HOA Fee Include Guard - 24 Hour, Cable TV, Pool, Internet, Maintenance Structure, Maintenance Grounds, Management, Pest Control, Recreational Facilities, Security, Sewer, Trash, Water
Senior Community No
Pet Size Extra Large (101+ Lbs.)
Ownership Condominium
Monthly Total Fees $401
Acceptable Financing Cash
Membership Fee Required Required
Listing Terms Cash
Num of Pet 2
Special Listing Condition None
Read Less
Want to know what your home might be worth? Contact us for a FREE valuation!

Our team is ready to help you sell your home for the highest possible price ASAP

© 2025 My Florida Regional MLS DBA Stellar MLS. All Rights Reserved.
Bought with EXIT KING REALTY





