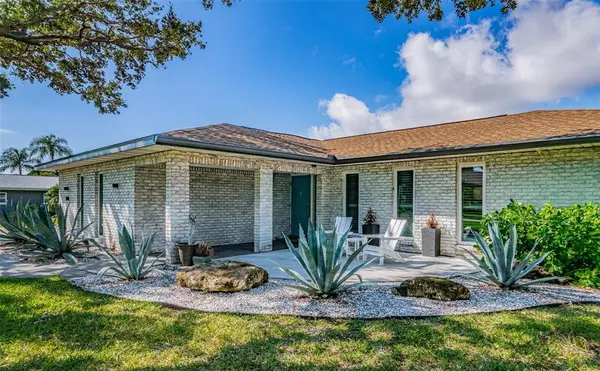$820,000
$799,900
2.5%For more information regarding the value of a property, please contact us for a free consultation.
3900 BAYSHORE BLVD NE St Petersburg, FL 33703
3 Beds
2 Baths
1,826 SqFt
Key Details
Sold Price $820,000
Property Type Single Family Home
Sub Type Single Family Residence
Listing Status Sold
Purchase Type For Sale
Square Footage 1,826 sqft
Price per Sqft $449
Subdivision Shore Acres Overlook Sec
MLS Listing ID U8182510
Sold Date 12/28/22
Bedrooms 3
Full Baths 2
Construction Status Appraisal,Financing,Inspections
HOA Y/N No
Originating Board Stellar MLS
Year Built 1974
Annual Tax Amount $3,514
Lot Size 10,454 Sqft
Acres 0.24
Lot Dimensions 78x130
Property Description
Inspired by coastal design and locale - this highly desirable Bayshore Blvd NE home has been completely renovated and is ready for you to move right in! Located on an oversized corner lot adjacent to multi-million-dollar waterfront homes - the tropical landscape creates a private oasis to enjoy living the Florida lifestyle. As you enter the covered entry, a paved front patio is the perfect space to sit outside and enjoy neighbors passing by on bikes and walking dogs. A foyer entry leads to the formal living & dining room with a custom board & batten millwork feature wall. The dining area is adjacent to the kitchen and has one set of oversized sliding doors leading outside. The kitchen has been opened to the family room where you will enjoy entertaining friends and family at the bar counter. Features include waterfall style quartzite counters with large working spaces, solid wood cabinetry with soft close hinges, feature wall of glass subway tile, frosted glass subway tile backsplash, pantry storage closet and a pass thru bar window to the patio. The family room is perfectly placed for enjoying the activity in the kitchen. A wood-burning fireplace with brick accent wall keeps the space cozy and custom display shelves and niches provide display and storage for all your treasures. A second set of sliding doors leads out to the large covered patio from the family room and pockets completely open to allow you to enjoy the cool Florida weather. The main bedroom has been reconfigured to provide two closets and a spacious, modern main bath. Double vanity with lots of storage, quartzite counters, custom mirrors & lighting are across from the large, glass-enclosed shower. A tiled brick accent wall compliments the other finishes of the home and 4 shower niches are finished in mother of pearl tile for a touch of class. The home has Plantation shutters throughout and all bedroom & bathroom windows have been replaced with double pane windows for energy efficiency. Two guest bedrooms and a renovated hall bathroom are on the opposite side of the home creating a true split floor plan. A sliding pocket door provides privacy and quiet for the two large rooms in the guest wing. Generous closet space is offered in both rooms. The guest bathroom separates the rooms and has been renovated to create a spacious stand-up shower with glass subway tile, new vanity and toilet. The outdoors is the place to relax and the oversized yard & large pool will provide lots of room to entertain. Listen to the sea breeze in the palms as you enjoy the shade of the covered lanai/patio with room for outdoor lounging and dining. The home has an oversized 18' x 22' garage with built-in storage shelves. A side garage entry and large driveway accommodate several vehicles. There are many home automation systems including security system, cameras, lighting and garage door features. Roof replaced 2015, pool pump & salt cell 2021.
Location
State FL
County Pinellas
Community Shore Acres Overlook Sec
Direction NE
Rooms
Other Rooms Inside Utility
Interior
Interior Features Built-in Features, Ceiling Fans(s), Kitchen/Family Room Combo, Living Room/Dining Room Combo, Master Bedroom Main Floor, Smart Home, Solid Surface Counters, Solid Wood Cabinets, Split Bedroom, Walk-In Closet(s), Window Treatments
Heating Central, Electric
Cooling Central Air
Flooring Ceramic Tile
Fireplaces Type Family Room, Wood Burning
Fireplace true
Appliance Dishwasher, Disposal, Dryer, Exhaust Fan, Range, Range Hood, Refrigerator, Washer, Water Softener
Laundry Inside, Laundry Room
Exterior
Exterior Feature Fence, Irrigation System, Lighting, Rain Gutters, Sliding Doors
Parking Features Driveway, Garage Door Opener, Garage Faces Side, Off Street, Parking Pad
Garage Spaces 2.0
Fence Fenced, Vinyl
Pool Gunite, In Ground, Salt Water, Screen Enclosure
Utilities Available Electricity Connected, Fire Hydrant, Sewer Connected, Sprinkler Meter, Street Lights, Water Connected
Roof Type Shingle
Porch Covered, Deck, Front Porch, Rear Porch, Screened
Attached Garage true
Garage true
Private Pool Yes
Building
Lot Description Corner Lot, Flood Insurance Required, FloodZone, City Limits, Landscaped, Oversized Lot, Paved
Story 1
Entry Level One
Foundation Slab
Lot Size Range 0 to less than 1/4
Sewer Public Sewer
Water Public
Architectural Style Florida
Structure Type Block, Stucco
New Construction false
Construction Status Appraisal,Financing,Inspections
Schools
Elementary Schools Shore Acres Elementary-Pn
Middle Schools Meadowlawn Middle-Pn
High Schools Northeast High-Pn
Others
Senior Community No
Ownership Fee Simple
Acceptable Financing Cash, Conventional
Listing Terms Cash, Conventional
Special Listing Condition None
Read Less
Want to know what your home might be worth? Contact us for a FREE valuation!

Our team is ready to help you sell your home for the highest possible price ASAP

© 2025 My Florida Regional MLS DBA Stellar MLS. All Rights Reserved.
Bought with KELLER WILLIAMS GAINESVILLE REALTY PARTNERS





