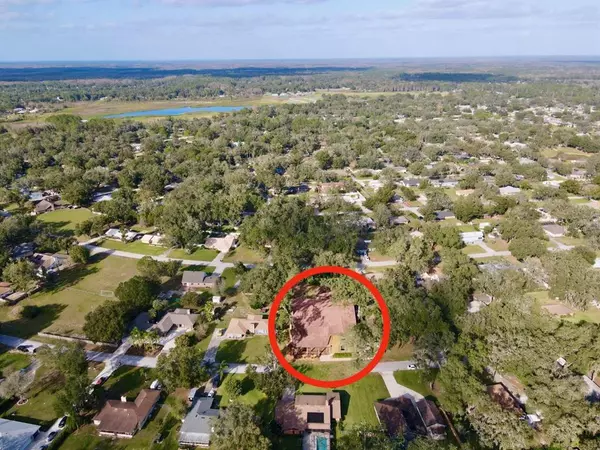$375,000
$400,000
6.3%For more information regarding the value of a property, please contact us for a free consultation.
1232 RIDGEGREEN LOOP N Lakeland, FL 33809
3 Beds
3 Baths
2,596 SqFt
Key Details
Sold Price $375,000
Property Type Single Family Home
Sub Type Single Family Residence
Listing Status Sold
Purchase Type For Sale
Square Footage 2,596 sqft
Price per Sqft $144
Subdivision Timberidge Ph 04
MLS Listing ID P4923706
Sold Date 12/28/22
Bedrooms 3
Full Baths 2
Half Baths 1
Construction Status Inspections
HOA Y/N No
Originating Board Stellar MLS
Year Built 1985
Annual Tax Amount $3,367
Lot Size 0.380 Acres
Acres 0.38
Property Description
NO HOA so bring your toys!! Move-in ready w/a new roof in 2017 & HVAC in 2018! The oversized front porch greets you and your guests as you prepare to enter this 3 bed/2.5 bath authentic log cabin standing at 2,596Sqft on.38 acres with a fenced in yard inclusive of a double gated entrance allowing you to park your boat or RV as well as a detached oversized two car garage w/ inside Laundry that connects to the home by a covered breezeway. The impressive stone wood burning fireplace will capture your attention the moment you enter the home's great room with a vaulted ceiling which gives view to the overlooking 10x28ft loft. The open kitchen boasts newly renovated solid wood cabinets along with freshly sanded and stained butcher block counters. The large island/breakfast bar combo is perfect for preparing/enjoying meals while interacting with family & friends. Off the kitchen you'll find built in features on your way to the oversized dining area with a closet pantry and sliding doors that will take you to the screened in rear patio. You'll find the Master bedroom downstairs w/a walk in closet and ensuite bath with dual sinks and shower heads. Upstairs you'll find the oversized loft and additional two large bedrooms both with walk in closets and 2nd Full bath with dual vanities can be accessed through one of the bedrooms or the hallway. Please be sure to click on the Virtual Tour links as they are TRUE VT and not just pictures strung together. By clicking the links you'll be able to "walk" through and Tour the home!!
Location
State FL
County Polk
Community Timberidge Ph 04
Zoning RES
Direction N
Rooms
Other Rooms Formal Dining Room Separate
Interior
Interior Features Built-in Features, Ceiling Fans(s), Eat-in Kitchen, High Ceilings, Master Bedroom Main Floor, Open Floorplan, Solid Surface Counters, Solid Wood Cabinets, Split Bedroom, Thermostat, Vaulted Ceiling(s), Walk-In Closet(s)
Heating Central
Cooling Central Air
Flooring Carpet, Laminate, Tile
Fireplaces Type Living Room, Wood Burning
Furnishings Unfurnished
Fireplace true
Appliance Dishwasher, Dryer, Microwave, Range, Refrigerator, Washer, Water Softener
Laundry In Garage
Exterior
Exterior Feature Private Mailbox, Sliding Doors
Parking Features Boat, Driveway, Oversized
Garage Spaces 2.0
Fence Fenced
Utilities Available Electricity Connected, Other, Water Connected
Roof Type Shingle
Porch Covered, Front Porch, Other, Rear Porch, Screened
Attached Garage false
Garage true
Private Pool No
Building
Lot Description Oversized Lot
Entry Level Two
Foundation Slab
Lot Size Range 1/4 to less than 1/2
Sewer Septic Tank
Water Public
Structure Type Log
New Construction false
Construction Status Inspections
Others
Senior Community No
Ownership Fee Simple
Acceptable Financing Assumable, Cash, Conventional, FHA, USDA Loan, VA Loan
Listing Terms Assumable, Cash, Conventional, FHA, USDA Loan, VA Loan
Special Listing Condition None
Read Less
Want to know what your home might be worth? Contact us for a FREE valuation!

Our team is ready to help you sell your home for the highest possible price ASAP

© 2025 My Florida Regional MLS DBA Stellar MLS. All Rights Reserved.
Bought with SELLSTATE CENTRIC REALTY





