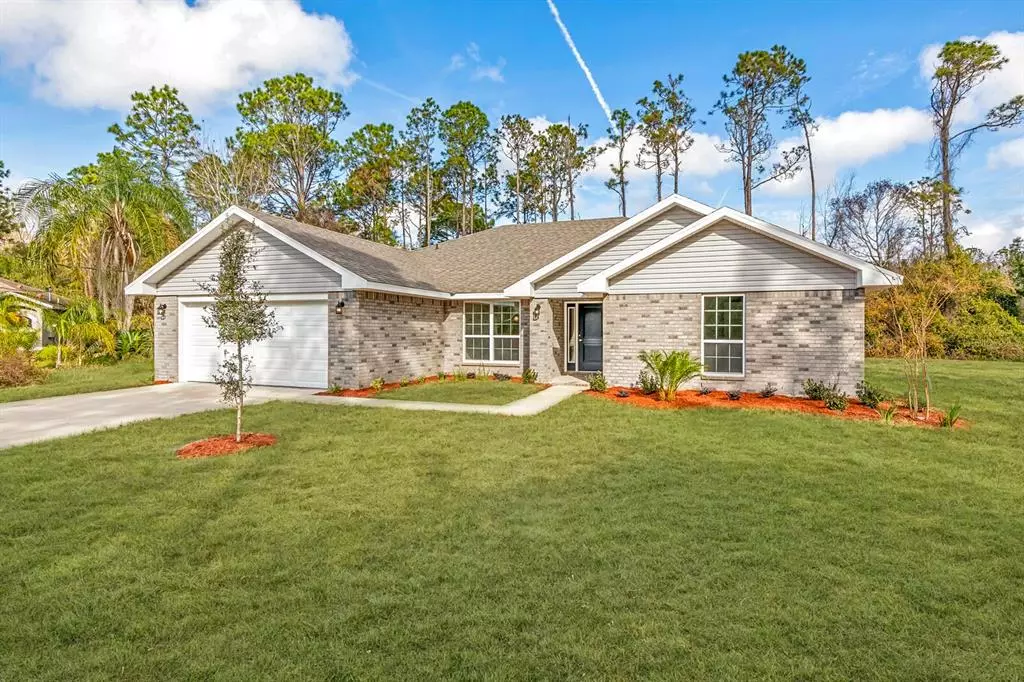$386,900
$395,900
2.3%For more information regarding the value of a property, please contact us for a free consultation.
21 SENSENEY PATH Palm Coast, FL 32164
4 Beds
3 Baths
2,117 SqFt
Key Details
Sold Price $386,900
Property Type Single Family Home
Sub Type Single Family Residence
Listing Status Sold
Purchase Type For Sale
Square Footage 2,117 sqft
Price per Sqft $182
Subdivision Palm Coast Sec 58
MLS Listing ID FC285212
Sold Date 12/27/22
Bedrooms 4
Full Baths 3
HOA Y/N No
Originating Board Stellar MLS
Year Built 2022
Annual Tax Amount $358
Lot Size 10,018 Sqft
Acres 0.23
Lot Dimensions 80x125
Property Description
New Construction, Ready To Close! 4 Bedroom 3 baths with a jack and jill bathroom!! This open floorplan features a large dining room, and a large kitchen island wet bar counter. This kitchen features Whirlpool Stainless Steel appliances, and Solid wood cabinets overlooking a spacious family room. Moen Brushed nickel faucets, LED Lighting, Built-in Pest Defense System, professional landscaping package, low maintenance vinyl soffit & 6'' aluminum fascia, double pane tilt-in windows that allow for easy cleaning while providing you a quieter home with lower insurance and utility cost. 5 Panel Doors, 5 1/4' baseboards throughout & more. Ready for a quick closing.LOCATION, LOCATION!!! Your new home is nestled near the end of a quiet dead-end street. Only 7.3 miles to Flagler Beach, and a shorter distance to shopping movies, restaurants, I95, and US1. Only $1000 down *Buyers save thousands of $$ when using an approved lender, eliminating additional fees passed on to new home buyers. Builder provides a 1year builder and a 10-year structural warranty. Call the listing agent for further details and schedule your selling appointment today! Room Feature: Linen Closet In Bath (Primary Bedroom).
Location
State FL
County Flagler
Community Palm Coast Sec 58
Zoning SFR3
Interior
Interior Features Cathedral Ceiling(s), Ceiling Fans(s), Kitchen/Family Room Combo, Primary Bedroom Main Floor, Open Floorplan, Solid Surface Counters, Solid Wood Cabinets, Split Bedroom, Thermostat
Heating Central, Electric
Cooling Central Air
Flooring Carpet, Vinyl
Fireplace false
Appliance Dishwasher, Microwave, Range, Range Hood
Laundry Laundry Room
Exterior
Exterior Feature Lighting
Garage Spaces 2.0
Utilities Available Cable Available, Electricity Connected, Sewer Connected, Water Connected
Roof Type Shingle
Attached Garage true
Garage true
Private Pool No
Building
Entry Level One
Foundation Slab
Lot Size Range 0 to less than 1/4
Builder Name Adams Homes
Sewer Public Sewer
Water None
Structure Type Brick,Wood Frame
New Construction true
Others
Pets Allowed Yes
Senior Community No
Ownership Fee Simple
Acceptable Financing Cash, Conventional, FHA, VA Loan
Listing Terms Cash, Conventional, FHA, VA Loan
Special Listing Condition None
Read Less
Want to know what your home might be worth? Contact us for a FREE valuation!

Our team is ready to help you sell your home for the highest possible price ASAP

© 2025 My Florida Regional MLS DBA Stellar MLS. All Rights Reserved.
Bought with REALTY EXCHANGE, LLC





