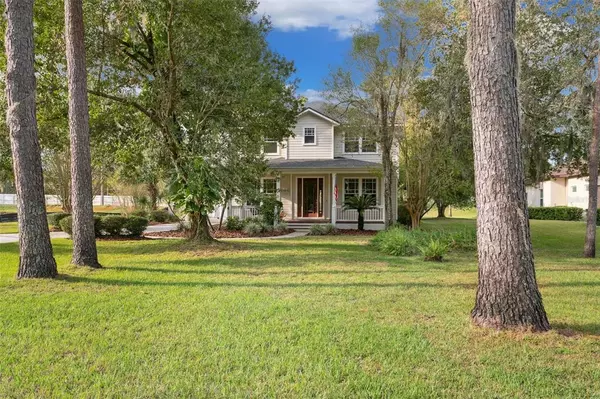$699,900
$699,990
For more information regarding the value of a property, please contact us for a free consultation.
5909 FLATWOODS MANOR CIR Lithia, FL 33547
4 Beds
3 Baths
2,900 SqFt
Key Details
Sold Price $699,900
Property Type Single Family Home
Sub Type Single Family Residence
Listing Status Sold
Purchase Type For Sale
Square Footage 2,900 sqft
Price per Sqft $241
Subdivision Fish Hawk Trails Units 01 & 02
MLS Listing ID T3407187
Sold Date 12/23/22
Bedrooms 4
Full Baths 2
Half Baths 1
Construction Status Inspections
HOA Fees $173/qua
HOA Y/N Yes
Originating Board Stellar MLS
Year Built 1999
Annual Tax Amount $6,160
Lot Size 0.620 Acres
Acres 0.62
Lot Dimensions 116x231
Property Description
SOUTH TAMPA "SWAG" in FISH HAWK TRAILS! Fabulous Curb Appeal greets your arrival to this lovely traditional home by Hyde Park Builders! Sitting on a deep 0.62 acre lot in Gated Fish Hawk Trails. A picturesque setting, the home is set back on the homesite with a large treed front yard, curving driveway, porte cochere, a delightful front porch complete with a swing and no rear neighbors! This Craftsman Style Home is Absolutely Charming! As you enter through the full view front door you will be impressed with all the details making this home quite unique and inviting including hardwood floors and plantation shutters. You are welcomed home to a grand foyer flanked by formal living and dining rooms. All Dressed in double crown moldings and hardwood floors boasting an abundance of natural light, the formal living room makes a great home office. A swinging saloon door connects the dining room to a wonderful butler's pantry and continues into your gourmet kitchen. Your kitchen features Granite counters, White cabinets w/42” uppers and under cabinet lighting, stainless gas appliances, breakfast bar, bay window breakfast nook, and side door access to your porte coche. The kitchen opens to a large family room with a cozy gas fireplace, storage closet, and French doors flowing out to the covered lanai and pool area. You will also find a convenient half bath on the first floor for guests. Explore upstairs to discover 4 generously sized bedrooms and your utility/laundry room with cupboards for storage. The primary suite features a bay window sitting area, 2 walk in closets, and a private ensuite with H&H sinks, make up vanity, soaking tub, shower, and built in ironing board. A delightful light and bright home with a plethora of windows and natural light. Step outback and check out an expansive covered/screened lanai dressed in brick pavers with plenty of deck space for entertaining, and a wonderful breezeway connecting the home to the 2.5 Car + Garage! A maintenance free salt water pool system, You will enjoy the large sparkling pool with spa and a waterfall feature. The home is truly a must see with ** NEW ROOF 2021, NEW tankless hot water heater 2017, radiant barrier, NEW HVAC Heat Pump 2019, surround sound inside and out, central vac, hardiplank siding, and More! The community offers Top Rated Schools, Amenities and a 24 hour manned Guard Gate. Call and schedule a private showing TODAY!
Location
State FL
County Hillsborough
Community Fish Hawk Trails Units 01 & 02
Zoning PD-MU
Rooms
Other Rooms Attic, Family Room, Formal Dining Room Separate, Formal Living Room Separate, Inside Utility
Interior
Interior Features Built-in Features, Ceiling Fans(s), Central Vaccum, Crown Molding, Eat-in Kitchen, Kitchen/Family Room Combo, Master Bedroom Upstairs, Open Floorplan, Solid Surface Counters, Split Bedroom, Stone Counters, Walk-In Closet(s), Window Treatments
Heating Central, Propane
Cooling Central Air
Flooring Carpet, Ceramic Tile, Wood
Fireplaces Type Gas, Family Room
Fireplace true
Appliance Dishwasher, Disposal, Gas Water Heater, Microwave, Range, Refrigerator, Tankless Water Heater
Laundry Inside, Laundry Room, Upper Level
Exterior
Exterior Feature French Doors, Irrigation System, Lighting, Rain Gutters
Parking Features Covered, Driveway, Garage Door Opener, Ground Level, Off Street, Oversized, Parking Pad, Portico, Workshop in Garage
Garage Spaces 2.0
Pool Child Safety Fence, Chlorine Free, Gunite, Heated, In Ground, Lighting, Salt Water, Screen Enclosure
Community Features Deed Restrictions, Gated, Park, Playground, Sidewalks, Tennis Courts
Utilities Available BB/HS Internet Available, Cable Available, Electricity Connected, Propane, Public, Sewer Connected, Sprinkler Meter, Street Lights, Underground Utilities, Water Connected
Amenities Available Basketball Court, Gated, Park, Playground, Tennis Court(s)
View Trees/Woods
Roof Type Shingle
Porch Covered, Deck, Enclosed, Front Porch, Patio, Porch, Rear Porch, Screened
Attached Garage false
Garage true
Private Pool Yes
Building
Lot Description In County, Level, Oversized Lot, Sidewalk
Entry Level Two
Foundation Stem Wall
Lot Size Range 1/2 to less than 1
Sewer Public Sewer
Water Public
Architectural Style Traditional
Structure Type Block, Cement Siding, Wood Frame
New Construction false
Construction Status Inspections
Schools
Elementary Schools Fishhawk Creek-Hb
Middle Schools Randall-Hb
High Schools Newsome-Hb
Others
Pets Allowed Yes
HOA Fee Include Guard - 24 Hour, Recreational Facilities, Security
Senior Community No
Ownership Fee Simple
Monthly Total Fees $173
Acceptable Financing Cash, Conventional, FHA, VA Loan
Membership Fee Required Required
Listing Terms Cash, Conventional, FHA, VA Loan
Special Listing Condition None
Read Less
Want to know what your home might be worth? Contact us for a FREE valuation!

Our team is ready to help you sell your home for the highest possible price ASAP

© 2025 My Florida Regional MLS DBA Stellar MLS. All Rights Reserved.
Bought with PEOPLE'S CHOICE REALTY SVC LLC





