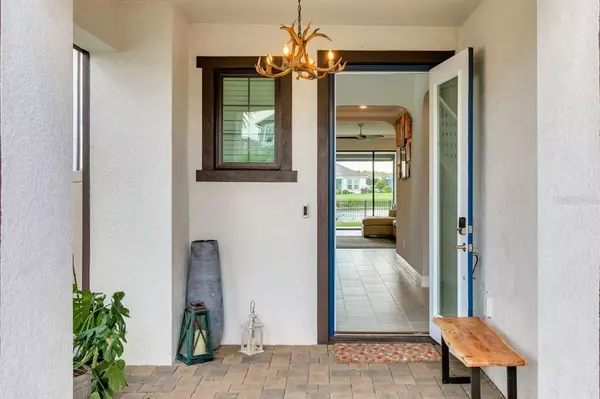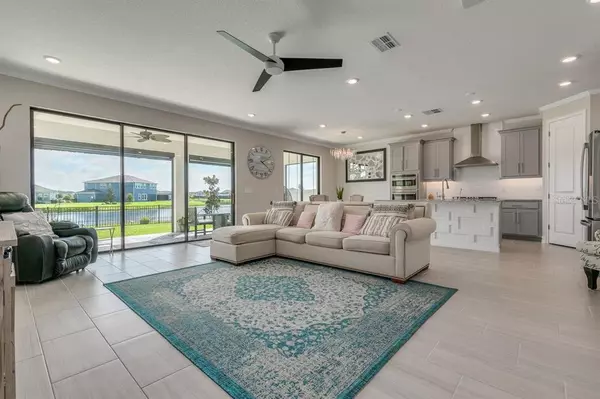$605,000
$619,000
2.3%For more information regarding the value of a property, please contact us for a free consultation.
4684 SAN MARTINO DR Wesley Chapel, FL 33543
4 Beds
3 Baths
2,300 SqFt
Key Details
Sold Price $605,000
Property Type Single Family Home
Sub Type Single Family Residence
Listing Status Sold
Purchase Type For Sale
Square Footage 2,300 sqft
Price per Sqft $263
Subdivision Estancia Ph 4
MLS Listing ID T3404681
Sold Date 12/16/22
Bedrooms 4
Full Baths 3
Construction Status Financing,Inspections
HOA Fees $77/qua
HOA Y/N Yes
Originating Board Stellar MLS
Year Built 2021
Annual Tax Amount $3,051
Lot Size 5,662 Sqft
Acres 0.13
Property Description
A MUST SEE residence in the amenity rich community of ESTANCIA at Wiregrass. This 4 bedroom 3 bath home with water views was recently constructed in 2021 and further enhanced by the current owners! As you enter this residence you will appreciate the open two story foyer with custom woodwork and an abundance of natural light. This area is a perfect entry point to the fabulous GREAT ROOM, with double glass sliders overlooking the pond, large porcelain tile flooring, crown molding and GOURMET KITCHEN. The designer kitchen has sparking STONE countertops, large central island with pendant lighting, 42” grey shaker cabinets, elongated subway tile backsplash, 5 burner gas range, floating range hood, stainless wall oven with separate microwave, French door refrigerator, water filter and walk in pantry. A wonderful unique aspect of this residence is the outdoor space with large covered patio, automated screen enclosures as well as pre plumbed for gas and an outdoor kitchen. The first level of the home has a large guest suite with full bath that includes a wonderfully tiled walk-in shower with semi-frameless glass door. The Owner's suite is located on the second level with tray ceilings, crown molding, large pictures windows, plenty of space for oversized furniture and a beautiful on-suite bath. The owner's bath has an expansive Quartz vanity with double sinks, brushed chrome fixtures, plenty of cabinetry, oversized dual mirrors and a spacious frameless walk-in shower with large porcelain wall tile and built-in seating area. The second level also continues two large guest bedrooms with a connecting Jack and Jill bath plus two separate private vanities. The full sized laundry room is also located on this level. Additional features are 2 car garage with expoy flooring, in wall pest system and irrigation system. UPGRADES made to this home after purchase were extensive including a fully fenced yard, automated screens on lanai, water softener, extended driveway, custom interior wood work, crown molding in master bedroom and 1st level, custom rack storage in garage and custom lighting throughout the home. Estancia at Wiregrass offers resort style living in the community of Wesley Chapel. This community offers an abundance of amenities from the Estancia Club; with its zero-entry resort style pool, fitness center and clubhouse; as well as multiple clay tennis courts, basketball courts, playground and miles of sidewalks. The community is located just minutes from fabulous shopping at The Shops of Wiregrass and Tampa Premium Outlets. For those that enjoy sporting and outdoor activities Estancia is located near the AdventHealth Center Ice Complex (hockey), Wiregrass Ranch Sports Campus (multi-sports), Wesley Chapel District Park (baseball/softball), and Flatwoods Park (bike trail riding). Finally, you are located just a few minutes from Interstate I-75 with direct access to Downtown Tampa just 30 minutes away.
Location
State FL
County Pasco
Community Estancia Ph 4
Zoning MPUD
Rooms
Other Rooms Inside Utility
Interior
Interior Features Ceiling Fans(s), Crown Molding, Eat-in Kitchen, Kitchen/Family Room Combo, Master Bedroom Upstairs, Open Floorplan, Stone Counters, Thermostat, Walk-In Closet(s)
Heating Central
Cooling Central Air
Flooring Carpet, Hardwood, Tile
Fireplace false
Appliance Built-In Oven, Dishwasher, Disposal, Microwave, Range, Range Hood, Refrigerator, Water Softener
Laundry Inside, Laundry Room
Exterior
Exterior Feature Fence
Parking Features Driveway
Garage Spaces 2.0
Fence Vinyl
Pool Gunite, In Ground, Lap
Community Features Clubhouse, Fitness Center, Playground, Pool, Sidewalks, Tennis Courts
Utilities Available BB/HS Internet Available, Cable Available, Cable Connected, Electricity Connected
Amenities Available Basketball Court, Clubhouse, Fitness Center, Playground, Pool, Tennis Court(s)
Waterfront Description Pond
View Y/N 1
Water Access 1
Water Access Desc Pond
View Water
Roof Type Shingle
Porch Covered, Patio, Porch, Screened
Attached Garage true
Garage true
Private Pool No
Building
Lot Description In County, Sidewalk, Paved
Story 2
Entry Level Two
Foundation Slab
Lot Size Range 0 to less than 1/4
Sewer Public Sewer
Water Public
Structure Type Block
New Construction false
Construction Status Financing,Inspections
Schools
Elementary Schools Wiregrass Elementary
Middle Schools John Long Middle-Po
High Schools Wiregrass Ranch High-Po
Others
Pets Allowed Yes
HOA Fee Include Pool, Maintenance Grounds, Recreational Facilities
Senior Community No
Ownership Fee Simple
Monthly Total Fees $77
Membership Fee Required Required
Special Listing Condition None
Read Less
Want to know what your home might be worth? Contact us for a FREE valuation!

Our team is ready to help you sell your home for the highest possible price ASAP

© 2025 My Florida Regional MLS DBA Stellar MLS. All Rights Reserved.
Bought with EXP REALTY LLC





