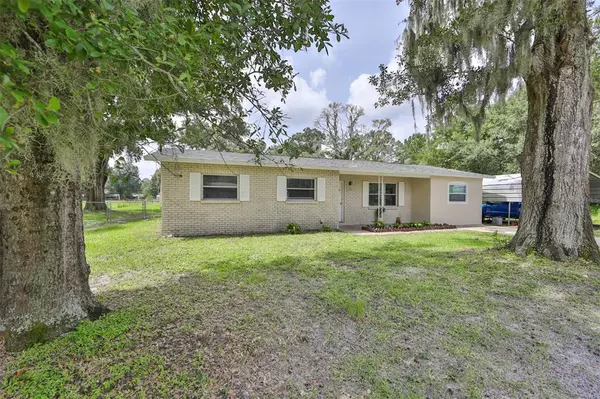$328,000
$328,000
For more information regarding the value of a property, please contact us for a free consultation.
5803 STRAUSS LOOP Plant City, FL 33565
4 Beds
2 Baths
1,750 SqFt
Key Details
Sold Price $328,000
Property Type Single Family Home
Sub Type Single Family Residence
Listing Status Sold
Purchase Type For Sale
Square Footage 1,750 sqft
Price per Sqft $187
Subdivision Unplatted
MLS Listing ID T3397161
Sold Date 12/05/22
Bedrooms 4
Full Baths 2
HOA Y/N No
Originating Board Stellar MLS
Year Built 1972
Annual Tax Amount $1,009
Lot Size 1.060 Acres
Acres 1.06
Lot Dimensions 115x400
Property Description
Buyers financing fell through, their loss is your gain. Country style living at its best. Come see this beautiful newly renovated farm house style home on over an acre without HOA or CDD with low taxes with excellent rated schools from elementary to high school. Home sites on 115 x 400 deep lot on cul de sac with chicken coop established. Recently installed roof, newer ac with separate in-laws quarters or income producing rental or even private entry office or salon with private bathroom. All floors recently replaced with ceramic tile wood-like flooring and upgraded bathrooms. Location is minutes from I4 with featured sites like Dinosaur World, Keel and Curley Winery, famous Strawberry Shortcakes from Parksdales Fruit Stand minutes away and 1 hour to Orlando Theme Parks. Come enjoy the peaceful country living but near city excitement.
Location
State FL
County Hillsborough
Community Unplatted
Zoning AS-1
Interior
Interior Features Ninguno
Heating Central
Cooling Central Air
Flooring Ceramic Tile
Fireplace false
Appliance Microwave, Range, Refrigerator
Exterior
Exterior Feature Private Mailbox, Sliding Doors
Parking Features Converted Garage, Off Street
Utilities Available Cable Available, Electricity Available, Water Available
Roof Type Shingle
Garage false
Private Pool No
Building
Entry Level One
Foundation Slab
Lot Size Range 1 to less than 2
Sewer Septic Tank
Water None
Structure Type Block
New Construction false
Schools
Elementary Schools Cork-Hb
Middle Schools Tomlin-Hb
High Schools Strawberry Crest High School
Others
Senior Community No
Ownership Fee Simple
Acceptable Financing Cash, Conventional
Listing Terms Cash, Conventional
Special Listing Condition None
Read Less
Want to know what your home might be worth? Contact us for a FREE valuation!

Our team is ready to help you sell your home for the highest possible price ASAP

© 2025 My Florida Regional MLS DBA Stellar MLS. All Rights Reserved.
Bought with RE/MAX REALTY UNLIMITED





