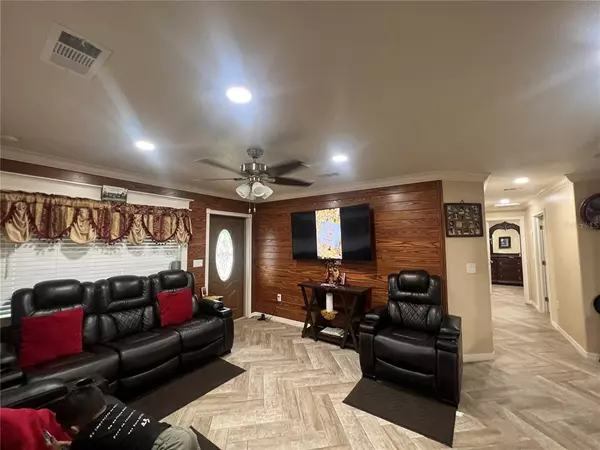$290,000
$310,000
6.5%For more information regarding the value of a property, please contact us for a free consultation.
1881 SE CHERRY DR Arcadia, FL 34266
3 Beds
2 Baths
1,326 SqFt
Key Details
Sold Price $290,000
Property Type Single Family Home
Sub Type Single Family Residence
Listing Status Sold
Purchase Type For Sale
Square Footage 1,326 sqft
Price per Sqft $218
Subdivision Forest Pine Estates
MLS Listing ID C7465018
Sold Date 12/07/22
Bedrooms 3
Full Baths 2
Construction Status Appraisal,Financing,Inspections
HOA Y/N No
Originating Board Stellar MLS
Year Built 1975
Annual Tax Amount $1,489
Lot Size 0.500 Acres
Acres 0.5
Property Description
Beautiflly appointed clean clean home. From the moment you open the door ownership pride is in every corner. This place shows like new. Every detailed has been carefully consider. Fresh and inviting neutral interior paint colors with a fabulous wood feature walls. Stunning custome made kitchen with gorgeous granite and all stainless steel appliances. All doors, hall ways, and one bathroom are handicap accessible ready. Heated inground Jacuzzi great for therapy or relax after a long day. Many brick paved areas . Fruit trees. 20x26 tall carport, 20x20 workshop with laundry hook up. 10x19 storage shop and small shed. Tiled roof. Fenced with automatic electric gate. Central a/c unit is only 3 years old. Foam spray insulation for added efficiency. New windows. City water and a well for watering plants. Truly a must see. Very easy to show.
Location
State FL
County Desoto
Community Forest Pine Estates
Zoning RSF-3
Interior
Interior Features Accessibility Features, Ceiling Fans(s), Crown Molding, Eat-in Kitchen, Solid Surface Counters, Solid Wood Cabinets
Heating Central, Electric
Cooling Central Air
Flooring Ceramic Tile, Tile
Fireplace false
Appliance Cooktop, Microwave, Range Hood, Refrigerator
Laundry Outside
Exterior
Exterior Feature Fence
Parking Features Boat, Covered, Driveway, Guest, Open, Oversized
Fence Chain Link, Other
Utilities Available Cable Available, Electricity Connected, Phone Available, Water Connected
Roof Type Tile
Porch Deck, Patio
Garage false
Private Pool No
Building
Lot Description Cleared, In County
Entry Level One
Foundation Slab
Lot Size Range 1/2 to less than 1
Sewer Septic Tank
Water Public, Well
Architectural Style Ranch
Structure Type Concrete, Stucco
New Construction false
Construction Status Appraisal,Financing,Inspections
Schools
Middle Schools Desoto Middle School
High Schools Desoto County High School
Others
Senior Community No
Ownership Fee Simple
Acceptable Financing Conventional, FHA, USDA Loan, VA Loan
Listing Terms Conventional, FHA, USDA Loan, VA Loan
Special Listing Condition None
Read Less
Want to know what your home might be worth? Contact us for a FREE valuation!

Our team is ready to help you sell your home for the highest possible price ASAP

© 2025 My Florida Regional MLS DBA Stellar MLS. All Rights Reserved.
Bought with STELLAR NON-MEMBER OFFICE





