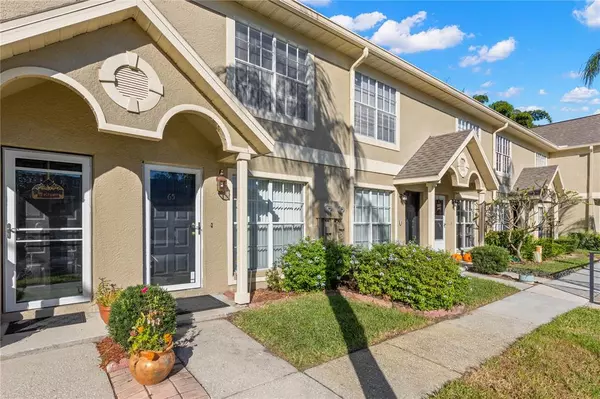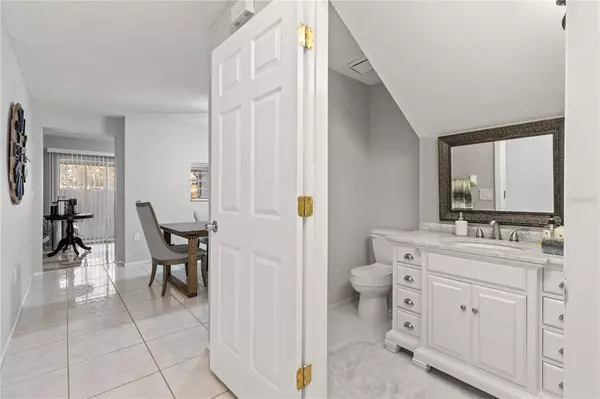$289,000
$299,900
3.6%For more information regarding the value of a property, please contact us for a free consultation.
2897 THAXTON DR #65 Palm Harbor, FL 34684
2 Beds
3 Baths
1,390 SqFt
Key Details
Sold Price $289,000
Property Type Townhouse
Sub Type Townhouse
Listing Status Sold
Purchase Type For Sale
Square Footage 1,390 sqft
Price per Sqft $207
Subdivision Townhomes Of Countryside
MLS Listing ID U8176650
Sold Date 12/05/22
Bedrooms 2
Full Baths 2
Half Baths 1
HOA Fees $279/mo
HOA Y/N Yes
Originating Board Stellar MLS
Year Built 1994
Annual Tax Amount $2,704
Lot Size 1,306 Sqft
Acres 0.03
Property Description
LOCATION! LOW HOA! NEW CABINETS! NEW QUARTZ COUNTERTOPS! FRESH PAINT! The Townhomes of Countryside is one of the most sought after communities in Pinellas County as it is just a few miles away from some of the highest rated beaches in the United States. Enjoy an evening walk along the newly paved countryside blvd trail or sit back and relax at the pool. This community offers a low HOA payment which covers the roof, trash, grounds maintenance, pool, and more. This unit is jut shy of 1,400 SF with 2 beds and 2 ½ half baths, beautiful ceramic tile, and chic laminate throughout the entire home. Fresh paint, newer light fixtures, walk in-closet, and a fully updated kitchen with new cabinets, new countertops, and appliances. NO FLOOD ZONE. Make an appointment today- this one won't last long.
Location
State FL
County Pinellas
Community Townhomes Of Countryside
Zoning RPD-7.5
Interior
Interior Features Cathedral Ceiling(s), Ceiling Fans(s), High Ceilings, Master Bedroom Upstairs, Solid Surface Counters
Heating Central, Electric
Cooling Central Air
Flooring Laminate, Tile
Fireplace false
Appliance Cooktop, Dishwasher, Disposal, Dryer, Electric Water Heater, Freezer, Range, Range Hood, Refrigerator, Washer
Exterior
Exterior Feature Awning(s), Fence, Irrigation System, Sidewalk, Sliding Doors
Parking Features Assigned, Guest
Community Features Buyer Approval Required, Community Mailbox, Pool, Sidewalks, Wheelchair Access
Utilities Available Cable Connected, Electricity Connected, Public, Sewer Connected, Street Lights
Roof Type Shingle
Garage false
Private Pool No
Building
Entry Level Two
Foundation Slab
Lot Size Range 0 to less than 1/4
Sewer Public Sewer
Water Public
Structure Type Block, Wood Frame
New Construction false
Others
Pets Allowed Number Limit, Size Limit, Yes
HOA Fee Include Pool, Maintenance Structure, Maintenance Grounds, Pest Control, Pool, Trash
Senior Community No
Pet Size Medium (36-60 Lbs.)
Ownership Fee Simple
Monthly Total Fees $289
Acceptable Financing Cash, Conventional, FHA, VA Loan
Membership Fee Required Required
Listing Terms Cash, Conventional, FHA, VA Loan
Num of Pet 2
Special Listing Condition None
Read Less
Want to know what your home might be worth? Contact us for a FREE valuation!

Our team is ready to help you sell your home for the highest possible price ASAP

© 2025 My Florida Regional MLS DBA Stellar MLS. All Rights Reserved.
Bought with FUTURE HOME REALTY INC





