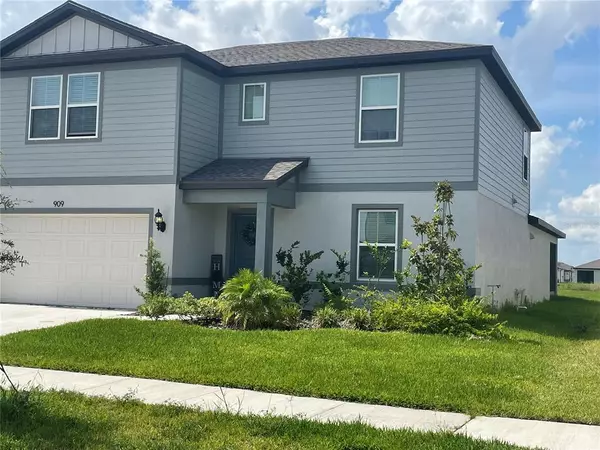$420,000
$429,900
2.3%For more information regarding the value of a property, please contact us for a free consultation.
909 COASTAL HAMMOCK AVE Ruskin, FL 33570
4 Beds
3 Baths
2,890 SqFt
Key Details
Sold Price $420,000
Property Type Single Family Home
Sub Type Single Family Residence
Listing Status Sold
Purchase Type For Sale
Square Footage 2,890 sqft
Price per Sqft $145
Subdivision Brookside Estates
MLS Listing ID T3397253
Sold Date 12/02/22
Bedrooms 4
Full Baths 2
Half Baths 1
Construction Status Inspections
HOA Fees $7/ann
HOA Y/N Yes
Originating Board Stellar MLS
Year Built 2020
Annual Tax Amount $3,163
Lot Size 6,098 Sqft
Acres 0.14
Lot Dimensions 50x120
Property Description
SELLER IS MOTIVATED! Seller to offer $5000 toward Buyer's closing costs at closing! HUGE PRICE REDUCTION! Move in ready Beautiful Waterfront home with view of the lake from screened back porch. Don't Miss This One! 4 bedroom/2.5 bathroom 2 story home in the Brookside Estates subdivision in Ruskin FL. Home was built in late 2020 so everything is like new. Open floor plan concept with kitchen/dining room/living room combo. Kitchen has large center island and granite countertops and stainless-steel appliances. First floor Owner's Suite with luxury Owner's bath and walk-in closet. Also on first floor there is a versatile flex room for your home office. Off the dining room you will have sliding doors to your covered and screened back patio with a beautiful water view to enjoy your morning coffee or evening beverage. Upstairs you will find a spacious loft and 3 additional bedrooms, two with walk-in closets and also a second full bathroom. All bedrooms, loft, flex room and stairs with carpet and the rest of the house has ceramic tile flooring. Close to I-75 for easy commute to Tampa and the local beaches and to restaurants and the Mall for shopping. Call today to schedule your showing.
Location
State FL
County Hillsborough
Community Brookside Estates
Zoning PD
Interior
Interior Features Ceiling Fans(s), Master Bedroom Main Floor, Open Floorplan
Heating Heat Pump
Cooling Central Air
Flooring Carpet, Ceramic Tile
Fireplace false
Appliance Dishwasher, Disposal, Dryer, Electric Water Heater, Microwave, Range, Refrigerator, Washer
Exterior
Exterior Feature Hurricane Shutters, Irrigation System, Sidewalk, Sliding Doors
Garage Spaces 2.0
Pool Other
Community Features Community Mailbox, Playground, Pool, Sidewalks
Utilities Available BB/HS Internet Available, Cable Available, Electricity Connected, Phone Available, Public, Sewer Connected, Street Lights, Water Connected
Amenities Available Basketball Court, Clubhouse, Playground, Pool
View Y/N 1
View Water
Roof Type Shingle
Porch Covered, Enclosed, Patio, Rear Porch, Screened
Attached Garage true
Garage true
Private Pool No
Building
Lot Description Sidewalk, Private
Story 2
Entry Level Two
Foundation Slab
Lot Size Range 0 to less than 1/4
Sewer Public Sewer
Water Public
Structure Type Block, Stucco
New Construction false
Construction Status Inspections
Schools
Elementary Schools Ruskin-Hb
Middle Schools Shields-Hb
High Schools Lennard-Hb
Others
Pets Allowed Yes
HOA Fee Include Pool, Pool
Senior Community No
Ownership Fee Simple
Monthly Total Fees $7
Acceptable Financing Cash, Conventional, FHA, VA Loan
Membership Fee Required Required
Listing Terms Cash, Conventional, FHA, VA Loan
Special Listing Condition None
Read Less
Want to know what your home might be worth? Contact us for a FREE valuation!

Our team is ready to help you sell your home for the highest possible price ASAP

© 2025 My Florida Regional MLS DBA Stellar MLS. All Rights Reserved.
Bought with KELLER WILLIAMS SOUTH SHORE





