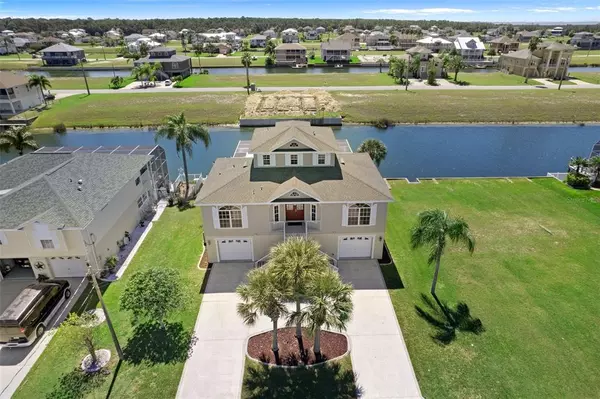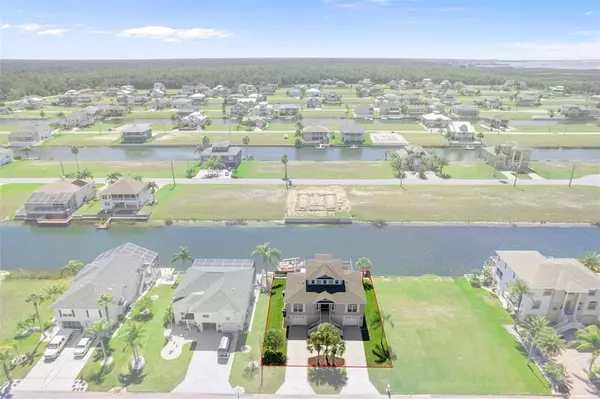$591,000
$634,900
6.9%For more information regarding the value of a property, please contact us for a free consultation.
3472 BLUEFISH DR Hernando Beach, FL 34607
3 Beds
12 Baths
2,011 SqFt
Key Details
Sold Price $591,000
Property Type Single Family Home
Sub Type Single Family Residence
Listing Status Sold
Purchase Type For Sale
Square Footage 2,011 sqft
Price per Sqft $293
Subdivision Hernando Beach
MLS Listing ID W7849458
Sold Date 12/02/22
Bedrooms 3
Full Baths 3
Half Baths 9
Construction Status Financing,Inspections,Other Contract Contingencies
HOA Fees $18/ann
HOA Y/N Yes
Originating Board Stellar MLS
Year Built 2003
Annual Tax Amount $3,339
Lot Size 7,405 Sqft
Acres 0.17
Lot Dimensions 75x100
Property Description
3 Story waterfront home at Hernando Beach. Ground floor has 2 separate garages, a storage room, a tool shed, and a game room with a pool table and a bathroom. Sliding glass doors lead out to the inground swimming pool and 2 boat docks, one with a boat lift to keep your boat safely out of the water. On the second floor the Kitchen has granite counters, an island and a nook with a bay window looking out over the water. Also on this floor is a laundry room with cabinets and a sink and an office, plus 2 bedrooms and a guest bath, along with a formal dining room, a great room and a large pantry. The sliding glass doors in the great room pocket back so the porch can be incorporated into the living area when the weather is nice. Laminate floors for easy maintenance. The private master suite is located on the 3rd floor and has cathedral ceilings. a large closet, a shower, and a separate jetted tub. A small sink and cabinets in the master bedroom provide for a coffee or wine area. There is a private balcony accessed by French doors overlooking the water and with a view of the Gulf of Mexico. Hurricane Shutters are installed over every window and door for safety. There are sprinklers in the yard to keep your grass lush and green. Truly this home has it all for your life in paradise. Come look now before it is gone. Hernando Beach has restaurants, parks, fish markets, bait shops, marinas, tiki bar, Doctors, gift shops and more. It is off the beaten track but is only a few miles from grocery stores, Walmart, pharmacies, clothing shops, and banks. Hernando Beach is an hour from Tampa Interrnational Airport, 90 minutes to Disney.
Location
State FL
County Hernando
Community Hernando Beach
Zoning PDP
Rooms
Other Rooms Bonus Room, Breakfast Room Separate, Den/Library/Office, Formal Dining Room Separate, Inside Utility, Storage Rooms
Interior
Interior Features Ceiling Fans(s), High Ceilings, Master Bedroom Upstairs, Open Floorplan, Solid Surface Counters, Stone Counters, Walk-In Closet(s)
Heating Central, Electric, Heat Pump
Cooling Central Air
Flooring Ceramic Tile, Laminate
Fireplace false
Appliance Dishwasher, Disposal, Electric Water Heater, Microwave, Range, Range Hood, Refrigerator
Laundry Inside, Laundry Room
Exterior
Exterior Feature Balcony, French Doors, Hurricane Shutters, Irrigation System, Sliding Doors
Parking Features Circular Driveway, Garage Door Opener, Split Garage
Garage Spaces 2.0
Pool Gunite, In Ground, Lap
Community Features Boat Ramp, Deed Restrictions, Park, Water Access, Waterfront
Utilities Available Cable Available, Electricity Available, Electricity Connected, Phone Available, Public, Sewer Available, Sewer Connected, Street Lights, Underground Utilities, Water Available, Water Connected
Amenities Available Park, Private Boat Ramp
Waterfront Description Freshwater Canal w/Lift to Saltwater Canal
View Y/N 1
Water Access 1
Water Access Desc Canal - Freshwater
View Water
Roof Type Shingle
Porch Covered, Enclosed, Porch, Rear Porch, Screened
Attached Garage true
Garage true
Private Pool Yes
Building
Lot Description Flood Insurance Required, FloodZone, In County, Level, Street Dead-End, Paved
Story 3
Entry Level Three Or More
Foundation Stilt/On Piling
Lot Size Range 0 to less than 1/4
Builder Name Prestige Homes
Sewer Public Sewer
Water Public
Architectural Style Contemporary
Structure Type Concrete, Vinyl Siding
New Construction true
Construction Status Financing,Inspections,Other Contract Contingencies
Others
Pets Allowed Yes
Senior Community No
Ownership Fee Simple
Monthly Total Fees $18
Acceptable Financing Cash, Conventional, FHA, VA Loan
Membership Fee Required Required
Listing Terms Cash, Conventional, FHA, VA Loan
Special Listing Condition None
Read Less
Want to know what your home might be worth? Contact us for a FREE valuation!

Our team is ready to help you sell your home for the highest possible price ASAP

© 2025 My Florida Regional MLS DBA Stellar MLS. All Rights Reserved.
Bought with STELLAR NON-MEMBER OFFICE





