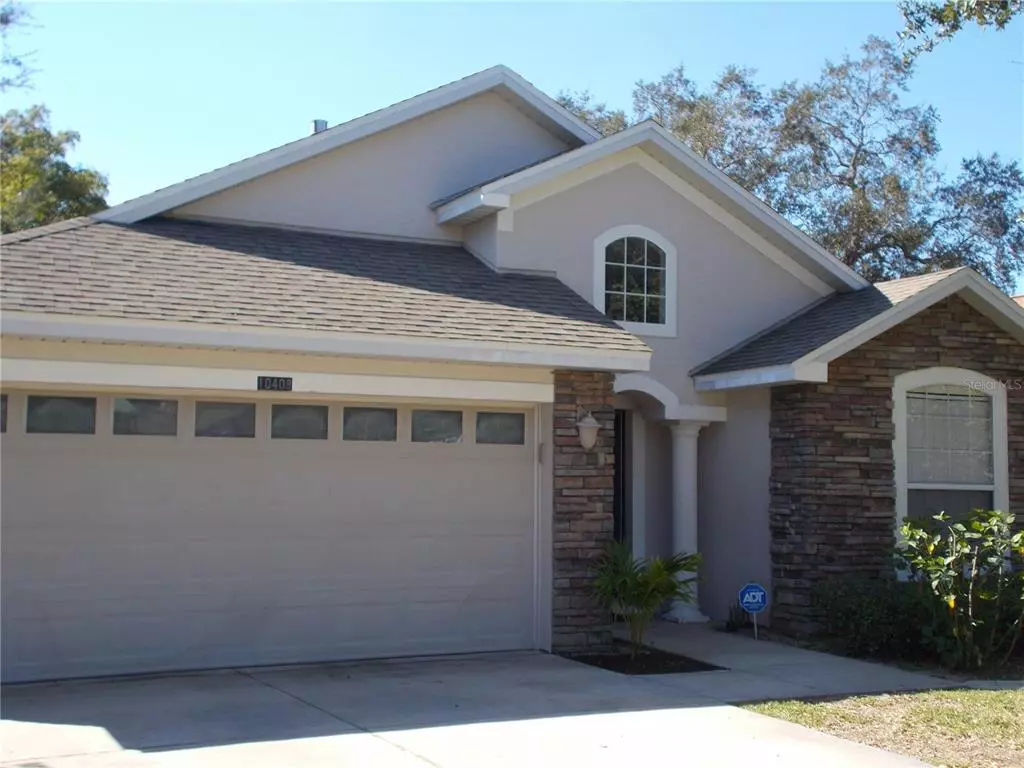$300,000
$325,000
7.7%For more information regarding the value of a property, please contact us for a free consultation.
10408 STONEPARK DR Leesburg, FL 34788
4 Beds
2 Baths
1,769 SqFt
Key Details
Sold Price $300,000
Property Type Single Family Home
Sub Type Single Family Residence
Listing Status Sold
Purchase Type For Sale
Square Footage 1,769 sqft
Price per Sqft $169
Subdivision Stonegate At Silver Lake Sub
MLS Listing ID OM647192
Sold Date 11/23/22
Bedrooms 4
Full Baths 2
Construction Status Inspections
HOA Fees $78/ann
HOA Y/N Yes
Originating Board Stellar MLS
Year Built 2003
Annual Tax Amount $2,960
Lot Size 5,227 Sqft
Acres 0.12
Property Description
BEST LOCATION in STONEGATE at SILVER LAKE! Perfect for that growing family. Right across the street from Playground and Pool and walking distance to mailboxes. "4" bedroom split plan with OPEN flexible rooms with NO REAR NEIGHBORS! Wide Galley Kitchen with stainless appliances and Corian countertops looking over Eat-in Area with French Doors to a beautifully Landscaped, secret backyard. Owners suite is situated at rear of home and Jack-n-Jills with 4th bedroom for a perfect office or nursery. Larger than normal bedrooms at the front complete the privacy. Laundry closet is inside off kitchen.Both baths have Corian and Master has duel sinks. Come home to this Small gated neighborhood in desirable area with sought after schools, close to Mall and lots of restaurants. Also, close to major highways and hospitals...just a short commute to Disney and Orlando, then 20 minutes to the Villages and 5 minutes to Lake/Sumter State College. Owner would like to hold financing call for info.
Location
State FL
County Lake
Community Stonegate At Silver Lake Sub
Zoning PUD
Rooms
Other Rooms Great Room
Interior
Interior Features Cathedral Ceiling(s), Ceiling Fans(s), High Ceilings, Living Room/Dining Room Combo, Master Bedroom Main Floor, Open Floorplan, Split Bedroom, Walk-In Closet(s), Window Treatments
Heating Central, Natural Gas
Cooling Central Air
Flooring Carpet, Ceramic Tile, Laminate
Fireplace false
Appliance Dishwasher, Disposal, Microwave, Range, Refrigerator
Laundry Inside
Exterior
Exterior Feature French Doors
Garage Spaces 2.0
Pool Gunite
Community Features Community Mailbox, Deed Restrictions, Gated, Park, Playground, Pool
Utilities Available Cable Connected, Phone Available, Sewer Connected, Water Connected
Amenities Available Fence Restrictions, Pool
View Park/Greenbelt, Pool, Trees/Woods
Roof Type Shingle
Attached Garage true
Garage true
Private Pool No
Building
Story 1
Entry Level One
Foundation Slab
Lot Size Range 0 to less than 1/4
Sewer Public Sewer
Water Public
Structure Type Block, Brick, Stucco
New Construction false
Construction Status Inspections
Schools
Elementary Schools Treadway Elem
Middle Schools Tavares Middle=Tavares Middle
High Schools Tavares High
Others
Pets Allowed Yes
Senior Community No
Ownership Fee Simple
Monthly Total Fees $78
Acceptable Financing Cash, Conventional, FHA, Private Financing Available, VA Loan
Membership Fee Required Required
Listing Terms Cash, Conventional, FHA, Private Financing Available, VA Loan
Special Listing Condition None
Read Less
Want to know what your home might be worth? Contact us for a FREE valuation!

Our team is ready to help you sell your home for the highest possible price ASAP

© 2025 My Florida Regional MLS DBA Stellar MLS. All Rights Reserved.
Bought with RE/MAX PREMIER REALTY





