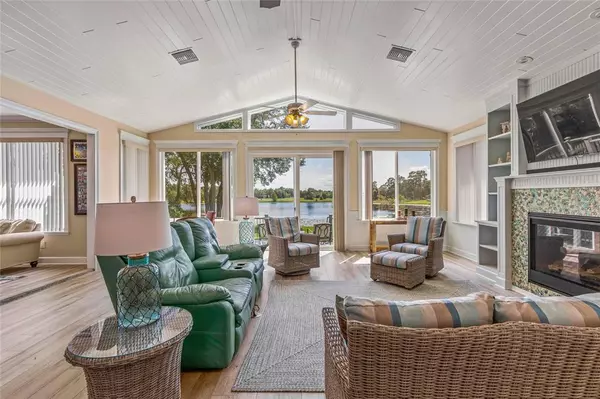$400,000
$419,900
4.7%For more information regarding the value of a property, please contact us for a free consultation.
10650 SUMMIT SQUARE DR Leesburg, FL 34788
3 Beds
2 Baths
2,564 SqFt
Key Details
Sold Price $400,000
Property Type Single Family Home
Sub Type Single Family Residence
Listing Status Sold
Purchase Type For Sale
Square Footage 2,564 sqft
Price per Sqft $156
Subdivision Summit Landings Ph 02
MLS Listing ID G5061170
Sold Date 11/18/22
Bedrooms 3
Full Baths 2
Construction Status Inspections
HOA Y/N No
Originating Board Stellar MLS
Year Built 1994
Annual Tax Amount $2,270
Lot Size 0.390 Acres
Acres 0.39
Lot Dimensions 90 x 150
Property Description
BEAUTIFUL LAKEFRONT 3/2 HOME WITH NEW ROOF AND NEW A/C! Amazing water view from almost ever room in the house. Recent addition adds a spacious open living room area and large deck to enjoy outdoor Florida living at its best. There are two fireplaces, one a wood burning fireplace in the living room and a gas fireplace in the family room. The home has crown molding throughout, custom built bookcases by each fireplace, wood trim around all windows with wood window sills, 9'4' ceilings throughout, 8' six panel doors and wood columns by the den/office and kitchen. The den office has a designer ceiling. The master bath was completely remodeled in 2022. The rear of the home has a large Trex deck, There is an 8' x 16' outbuilding in the rear. The roof shingles and the A/c were recently replaced in 2019. The home is convenient to the Lake Square Mall, Lake Sumter State College and many restaurants. This home is owned by the listing broker.
Location
State FL
County Lake
Community Summit Landings Ph 02
Zoning R-6
Rooms
Other Rooms Den/Library/Office, Family Room, Formal Dining Room Separate, Great Room
Interior
Interior Features Built-in Features, Cathedral Ceiling(s), Ceiling Fans(s), Chair Rail, Crown Molding, Eat-in Kitchen, High Ceilings, Kitchen/Family Room Combo, Master Bedroom Main Floor, Open Floorplan, Split Bedroom, Thermostat, Walk-In Closet(s)
Heating Electric, Heat Pump
Cooling Central Air, Humidity Control
Flooring Ceramic Tile, Laminate
Fireplaces Type Gas, Family Room, Living Room, Wood Burning
Furnishings Unfurnished
Fireplace true
Appliance Dishwasher, Disposal, Electric Water Heater, Exhaust Fan, Range, Range Hood, Refrigerator
Laundry Inside
Exterior
Exterior Feature Irrigation System
Parking Features Driveway, Garage Door Opener
Garage Spaces 2.0
Fence Chain Link, Vinyl
Utilities Available Cable Connected, Electricity Connected, Fire Hydrant, Phone Available
Waterfront Description Lake
View Y/N 1
Water Access 1
Water Access Desc Lake
View Water
Roof Type Shingle
Porch Deck
Attached Garage true
Garage true
Private Pool No
Building
Lot Description Cleared, Cul-De-Sac, Oversized Lot, Paved
Story 1
Entry Level One
Foundation Slab
Lot Size Range 1/4 to less than 1/2
Sewer Septic Tank
Water Public
Architectural Style Contemporary
Structure Type Block, Stucco
New Construction false
Construction Status Inspections
Schools
Elementary Schools Treadway Elem
Middle Schools Tavares Middle=Tavares Middle
High Schools Tavares High
Others
Senior Community No
Ownership Fee Simple
Acceptable Financing Cash, Conventional
Membership Fee Required None
Listing Terms Cash, Conventional
Special Listing Condition None
Read Less
Want to know what your home might be worth? Contact us for a FREE valuation!

Our team is ready to help you sell your home for the highest possible price ASAP

© 2025 My Florida Regional MLS DBA Stellar MLS. All Rights Reserved.
Bought with STELLAR NON-MEMBER OFFICE





