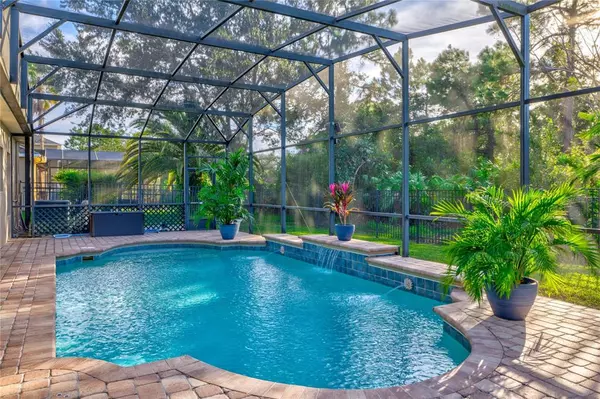$728,585
$718,000
1.5%For more information regarding the value of a property, please contact us for a free consultation.
3683 HEIRLOOM ROSE PL Oviedo, FL 32766
4 Beds
4 Baths
2,956 SqFt
Key Details
Sold Price $728,585
Property Type Single Family Home
Sub Type Single Family Residence
Listing Status Sold
Purchase Type For Sale
Square Footage 2,956 sqft
Price per Sqft $246
Subdivision Sanctuary Ph 2 Villages 7
MLS Listing ID O6066903
Sold Date 11/14/22
Bedrooms 4
Full Baths 3
Half Baths 1
Construction Status Inspections
HOA Fees $100/qua
HOA Y/N Yes
Originating Board Stellar MLS
Year Built 2005
Annual Tax Amount $5,503
Lot Size 10,018 Sqft
Acres 0.23
Property Description
Welcome to one of the most sought-after Communities in Oviedo, The Sanctuary. With available Amenities such as the community SWIMMING POOL, FITNESS CENTER, TENNIS COURTS, and PLAYGROUND, this is a destination you will never want to leave. This Quinton Model, at just under 3,000 sq ft, was designed with luxury in mind. This 4-bedroom 3 bath home offers formal dining, a great room, formal living, a study/office, 8 ft doorways, walk in laundry room with cabinets, 3 car garage, and screened in patio with private POOL. This split plan gives everyone their designated private spaces with many areas to gather. The Kitchen is wrapped with shaker cabinets with undercabinet lighting, granite countertops, eat in breakfast nook, lots of storage spaces and surrounded by a wall of windows and an 8 ft slider, and NO CARPET ANYWHERE!!! Located just beyond the great room and kitchen is the luxurious Pool with screened in patio. This area is perfect for entertaining or unwinding each day. This oversized master bedroom is truly an owner's retreat. Decorated with elegant décor like crown molding, an oversized tray ceiling, wood floors and spa like bathroom, this is an owner's dream. This home with all the included features and community amenities will not last long, so make your appointment today! A/C 2017, Roof 2015 *Some furniture is for sale that can be negotiated outside of the contract, ask the Listing agent for more details. *
Location
State FL
County Seminole
Community Sanctuary Ph 2 Villages 7
Zoning PUD
Rooms
Other Rooms Den/Library/Office, Family Room, Formal Dining Room Separate, Formal Living Room Separate, Great Room, Inside Utility
Interior
Interior Features Central Vaccum, Crown Molding, Eat-in Kitchen, High Ceilings, Kitchen/Family Room Combo, Master Bedroom Main Floor, Open Floorplan, Solid Surface Counters, Split Bedroom, Tray Ceiling(s), Walk-In Closet(s)
Heating Central, Heat Pump
Cooling Central Air
Flooring Ceramic Tile, Wood
Fireplace false
Appliance Cooktop, Dishwasher, Disposal, Dryer, Microwave, Refrigerator, Washer
Laundry Inside, Laundry Room
Exterior
Exterior Feature Irrigation System, Private Mailbox, Sidewalk, Sliding Doors
Parking Features Garage Door Opener
Garage Spaces 3.0
Fence Fenced
Pool Child Safety Fence, Gunite, Screen Enclosure, Solar Heat
Utilities Available BB/HS Internet Available, Cable Available, Cable Connected, Sprinkler Recycled
Roof Type Shingle
Porch Covered, Screened
Attached Garage true
Garage true
Private Pool Yes
Building
Entry Level One
Foundation Slab
Lot Size Range 0 to less than 1/4
Sewer Public Sewer
Water Public
Structure Type Block, Stone, Stucco
New Construction false
Construction Status Inspections
Schools
Elementary Schools Walker Elementary
Middle Schools Chiles Middle
High Schools Hagerty High
Others
Pets Allowed Yes
Senior Community No
Ownership Fee Simple
Monthly Total Fees $100
Acceptable Financing Cash, Conventional, VA Loan
Membership Fee Required Required
Listing Terms Cash, Conventional, VA Loan
Special Listing Condition None
Read Less
Want to know what your home might be worth? Contact us for a FREE valuation!

Our team is ready to help you sell your home for the highest possible price ASAP

© 2025 My Florida Regional MLS DBA Stellar MLS. All Rights Reserved.
Bought with TUSCAWILLA REALTY, INC





