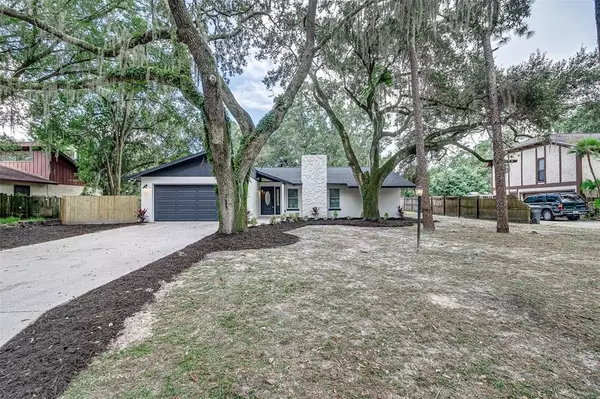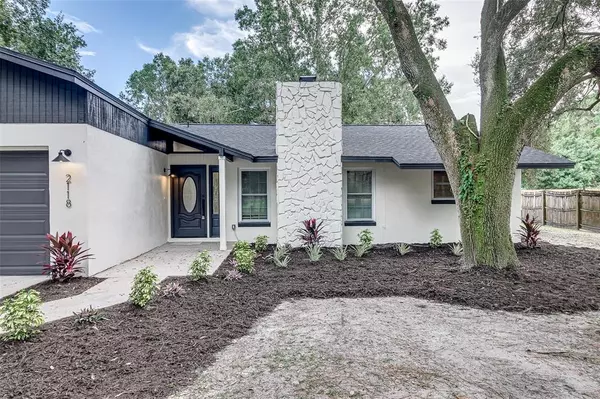$375,000
$379,900
1.3%For more information regarding the value of a property, please contact us for a free consultation.
2118 W SUGAR CREEK DR Lakeland, FL 33811
3 Beds
2 Baths
1,624 SqFt
Key Details
Sold Price $375,000
Property Type Single Family Home
Sub Type Single Family Residence
Listing Status Sold
Purchase Type For Sale
Square Footage 1,624 sqft
Price per Sqft $230
Subdivision Sugar Creek Estates
MLS Listing ID L4932534
Sold Date 11/11/22
Bedrooms 3
Full Baths 2
Construction Status Appraisal,Financing,Inspections
HOA Y/N No
Originating Board Stellar MLS
Year Built 1985
Annual Tax Amount $3,141
Lot Size 0.350 Acres
Acres 0.35
Lot Dimensions 95x159
Property Description
*** $2,500 Buyer Credit offered with an accepted offer*** Say H E L L O to this STUNNING & tastefully remodeled 3 bedroom home in the desirable South Lakeland Sugar Creek neighborhood that has NO HOA!! The serene experience starts from the moment you pull into the driveway. As you look around you will see a beautiful field of horses directly across the street which means relaxing views and the added bonus of no rear neighbors too. As you walk up to the front door you will see a BRAND NEW ROOF, new garage door, new coach lights & fresh exterior paint. Walk thru the front door and you will instantly be greeted with a modern & elegant feel of H O M E! Step in and onto the NEW Luxury Vinyl Plank floors that run throughout the home and take a look around. You will see a beautiful, modern accent wall that perfectly displays the fireplace in the living room and the vaulted ceiling with all new recessed lights. This has such a light, bright & airy feeling. Head into the kitchen and get ready to fall in love. You will see BRAND NEW cabinets, granite & backsplash to showcase the stainless steel appliances including the Wine Cooler Refrigerator that is located in the coffee/dry bar!! Walk around the corner and you will find a cozy formal dining room that looks out the bay window! In this lovely split floor plan home you will find your Master Oasis just off the kitchen hallway. Spacious master with brand new carpet, new ceiling fan and a sliding barn door that leads into your master bath with all new vanity, mirror, fixtures, lighting and a gorgeous master shower and in case you missed it the HUGE Walk-in Closet!! Head across the house to the guest bedrooms that have new carpet and fixtures and the guest bath that has the same beautiful updates as the master bath features…. New vanity, new mirror, new fixtures & a beautiful tub/shower setup! You have French doors that lead to your covered back patio that overlooks your HUGE backyard with no back neighbors! A few special touches that you don't want to miss is all the added recessed lights throughout, the USB outlets in the kitchen & master, AC 2016, and the indoor laundry with bonus storage and accents plus the Hot Water Heater that was replaced in 2018. This home is guaranteed to WOW you with all the beautiful features throughout! This home is perfectly located within minutes to the Polk Parkway for convenient travel to Tampa or Orlando, close to shopping, dining and more plus it's a low traffic area and neighborhood with only one entrance to the neighborhood. Did I already mention NO HOA!! Jump on the opportunity to make this YOUR H O M E before its gone!!
Location
State FL
County Polk
Community Sugar Creek Estates
Zoning RE-2
Rooms
Other Rooms Formal Dining Room Separate, Inside Utility
Interior
Interior Features Ceiling Fans(s), High Ceilings, Solid Surface Counters, Solid Wood Cabinets, Split Bedroom, Walk-In Closet(s)
Heating Central
Cooling Central Air
Flooring Carpet, Vinyl
Fireplace true
Appliance Dishwasher, Microwave, Range, Refrigerator
Laundry Inside, Laundry Room
Exterior
Exterior Feature French Doors
Garage Spaces 2.0
Utilities Available BB/HS Internet Available, Electricity Connected, Phone Available, Water Connected
Roof Type Shingle
Porch Covered, Rear Porch
Attached Garage true
Garage true
Private Pool No
Building
Story 1
Entry Level One
Foundation Slab
Lot Size Range 1/4 to less than 1/2
Sewer Septic Tank
Water Public
Structure Type Block
New Construction false
Construction Status Appraisal,Financing,Inspections
Schools
Elementary Schools Southwest Elem
Middle Schools Sleepy Hill Middle
High Schools George Jenkins High
Others
Senior Community No
Ownership Fee Simple
Acceptable Financing Cash, Conventional, FHA, VA Loan
Listing Terms Cash, Conventional, FHA, VA Loan
Special Listing Condition None
Read Less
Want to know what your home might be worth? Contact us for a FREE valuation!

Our team is ready to help you sell your home for the highest possible price ASAP

© 2025 My Florida Regional MLS DBA Stellar MLS. All Rights Reserved.
Bought with MAVREALTY





