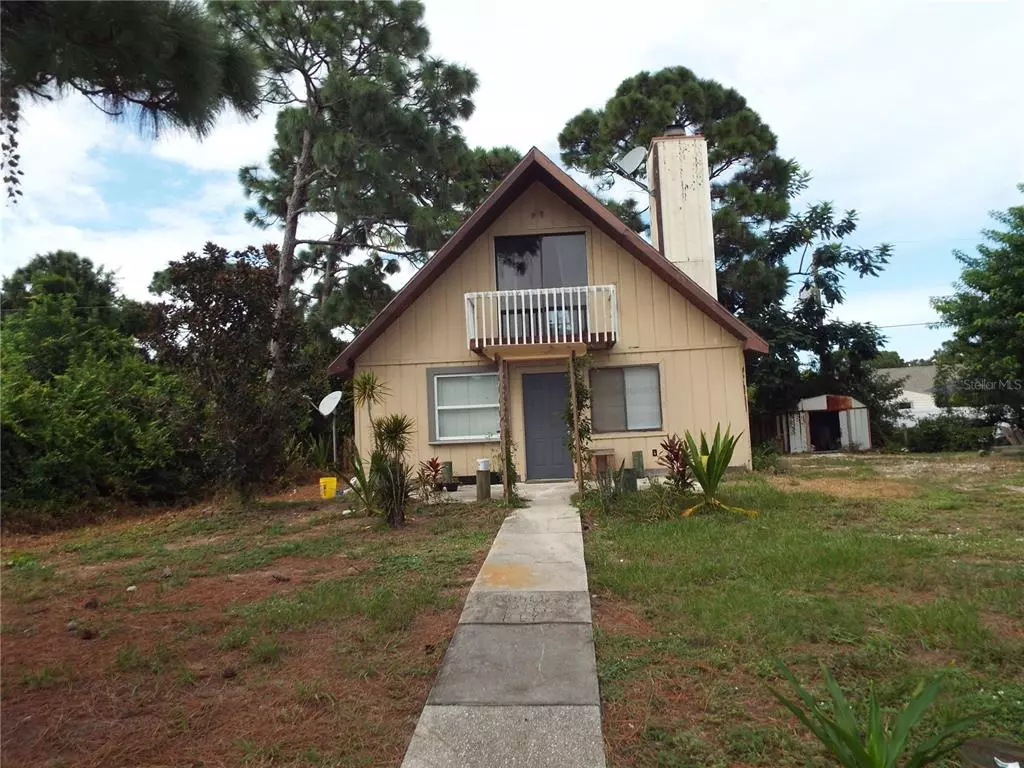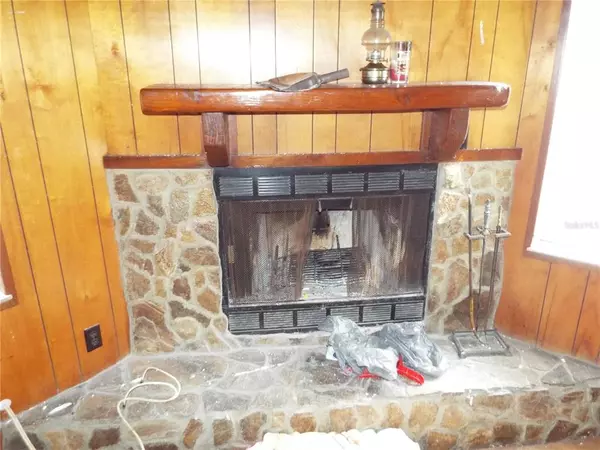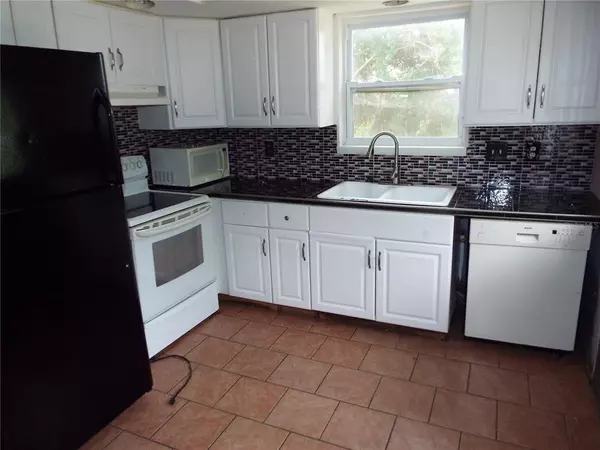$140,000
$150,000
6.7%For more information regarding the value of a property, please contact us for a free consultation.
10244 STONECROP AVE Englewood, FL 34224
2 Beds
2 Baths
980 SqFt
Key Details
Sold Price $140,000
Property Type Single Family Home
Sub Type Single Family Residence
Listing Status Sold
Purchase Type For Sale
Square Footage 980 sqft
Price per Sqft $142
Subdivision Port Charlotte Sec 064
MLS Listing ID D6127461
Sold Date 11/04/22
Bedrooms 2
Full Baths 1
Half Baths 1
HOA Y/N No
Originating Board Stellar MLS
Year Built 1984
Annual Tax Amount $2,027
Lot Size 10,018 Sqft
Acres 0.23
Property Description
Hurricane damaged home. This little gem needs plenty of work but promises its new owner a one of a kind home in return. The living area is large and features a wood burning fireplace. The kitchen has tile counters and backsplash and room for a small dinette. There is a large utility room and full bath rounding out the ground floor. Upstairs you have two bedrooms and a half bath. Bring your toolbox and HD card and you have a golden opportunity to earn some sweat equity. This property lost the roof and chimney and has some siding issues. This property will not qualify for financing so cash offers only will be accepted. Instant sweat equity for the buyer willing to tackle this project.
Location
State FL
County Charlotte
Community Port Charlotte Sec 064
Zoning RSF3.5
Rooms
Other Rooms Inside Utility
Interior
Interior Features Ceiling Fans(s), Eat-in Kitchen, Solid Surface Counters
Heating Central, Electric
Cooling Central Air
Flooring Ceramic Tile, Laminate
Fireplaces Type Living Room, Wood Burning
Furnishings Unfurnished
Fireplace true
Appliance Dishwasher, Dryer, Electric Water Heater, Microwave, Range, Refrigerator, Washer
Exterior
Exterior Feature Dog Run
Utilities Available Electricity Connected, Water Connected
Roof Type Shingle
Garage false
Private Pool No
Building
Story 2
Entry Level Two
Foundation Slab
Lot Size Range 0 to less than 1/4
Sewer Septic Tank
Water Public
Structure Type Wood Frame
New Construction false
Others
Senior Community No
Ownership Fee Simple
Acceptable Financing Cash
Listing Terms Cash
Special Listing Condition None
Read Less
Want to know what your home might be worth? Contact us for a FREE valuation!

Our team is ready to help you sell your home for the highest possible price ASAP

© 2025 My Florida Regional MLS DBA Stellar MLS. All Rights Reserved.
Bought with ROBERT SLACK LLC





