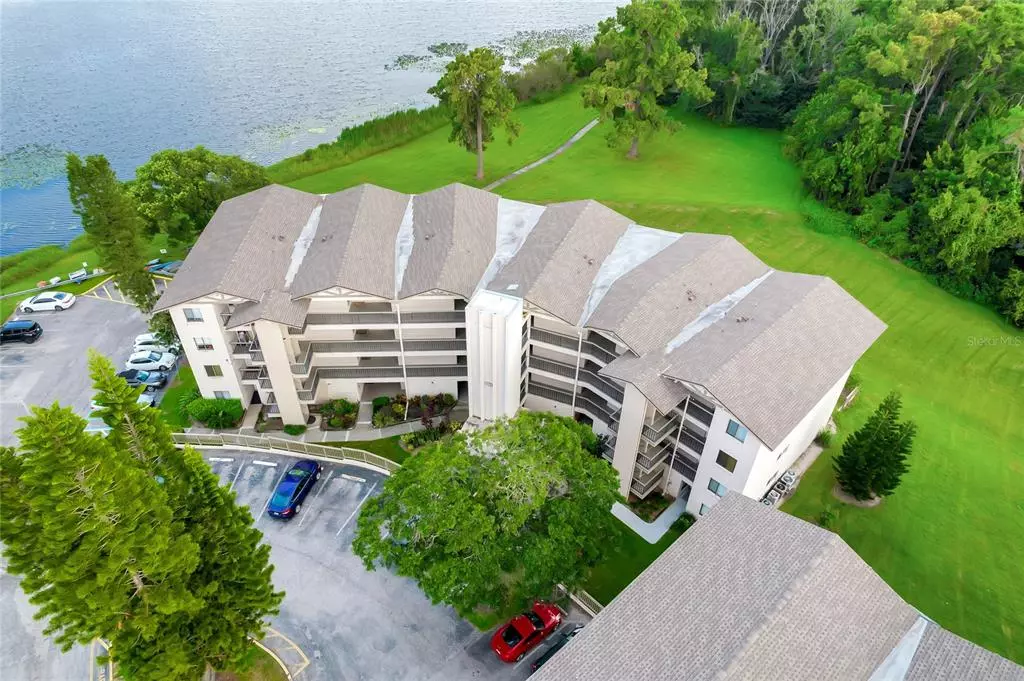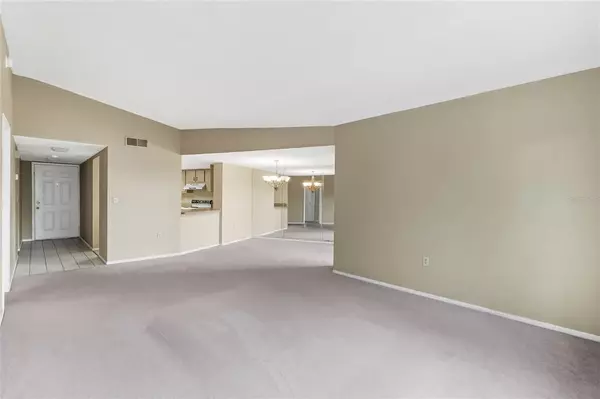$195,000
$200,000
2.5%For more information regarding the value of a property, please contact us for a free consultation.
1052 LOTUS COVE CT #742 Altamonte Springs, FL 32714
2 Beds
2 Baths
1,100 SqFt
Key Details
Sold Price $195,000
Property Type Condo
Sub Type Condominium
Listing Status Sold
Purchase Type For Sale
Square Footage 1,100 sqft
Price per Sqft $177
Subdivision Lake Lotus Club 4 A Condo
MLS Listing ID O6051852
Sold Date 10/31/22
Bedrooms 2
Full Baths 2
Construction Status Financing,Inspections
HOA Fees $434/mo
HOA Y/N Yes
Originating Board Stellar MLS
Year Built 1984
Annual Tax Amount $1,700
Property Description
This open concept, top floor condominium offers it all! It has over 1100 sq ft of living space, 2 spacious bedrooms, 2 full bathrooms, and a stunning view of Lake Lotus from the comfort of your own balcony. The kitchen, dining room, and living room are all connected and perfect for entertaining or enjoying a relaxing evening with the family. The community offers a beautiful pool, tennis court, walking trails , and lake access for canoeing, kayaking, fishing, etc. Elevators for each unit are included which make all your moving needs as easy as can be! You're also located in a community that's highly desirable while being close to all major highways and minutes from excellent shopping, hospitals, dining, nature parks, and so much more. Call me today to schedule a private showing!
Location
State FL
County Seminole
Community Lake Lotus Club 4 A Condo
Zoning R-3
Rooms
Other Rooms Inside Utility
Interior
Interior Features Built-in Features, Elevator, High Ceilings, Living Room/Dining Room Combo, Open Floorplan, Other, Split Bedroom, Walk-In Closet(s)
Heating Central
Cooling Central Air
Flooring Carpet, Tile
Fireplace false
Appliance Dishwasher, Range, Range Hood, Refrigerator
Laundry Laundry Room
Exterior
Exterior Feature Lighting, Other, Sidewalk, Sliding Doors
Parking Features Assigned
Pool Other
Community Features Deed Restrictions, Fishing, Pool, Tennis Courts, Water Access
Utilities Available Cable Available, Electricity Available
Amenities Available Elevator(s), Maintenance, Pool
View Y/N 1
View Trees/Woods, Water
Roof Type Shingle
Porch Porch
Garage false
Private Pool No
Building
Story 1
Entry Level One
Foundation Slab
Sewer Public Sewer
Water Public
Structure Type Block, Stucco
New Construction false
Construction Status Financing,Inspections
Schools
Elementary Schools Bear Lake Elementary
Middle Schools Teague Middle
High Schools Lake Brantley High
Others
Pets Allowed Size Limit, Yes
HOA Fee Include Pool, Internet, Maintenance Grounds, Pool, Recreational Facilities
Senior Community No
Pet Size Small (16-35 Lbs.)
Ownership Fee Simple
Monthly Total Fees $434
Acceptable Financing Cash, Conventional
Membership Fee Required Required
Listing Terms Cash, Conventional
Num of Pet 2
Special Listing Condition None
Read Less
Want to know what your home might be worth? Contact us for a FREE valuation!

Our team is ready to help you sell your home for the highest possible price ASAP

© 2025 My Florida Regional MLS DBA Stellar MLS. All Rights Reserved.
Bought with IBR REALTY CORP





