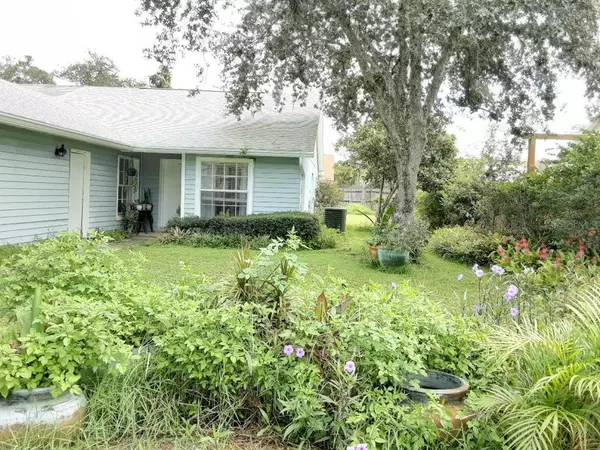$285,000
$299,900
5.0%For more information regarding the value of a property, please contact us for a free consultation.
134 SHADY OAK LN Oviedo, FL 32765
2 Beds
2 Baths
1,226 SqFt
Key Details
Sold Price $285,000
Property Type Single Family Home
Sub Type Half Duplex
Listing Status Sold
Purchase Type For Sale
Square Footage 1,226 sqft
Price per Sqft $232
Subdivision Oak Hill Villas Ph 1 Rep
MLS Listing ID O6060876
Sold Date 10/28/22
Bedrooms 2
Full Baths 2
Construction Status Financing,Inspections
HOA Y/N No
Originating Board Stellar MLS
Year Built 1985
Annual Tax Amount $596
Lot Size 6,098 Sqft
Acres 0.14
Property Description
Lovely starter home or investment opportunity in the heart of Oviedo and no HOA fees! Open and bright floorplan home has ceramic tile, engineered wood, ceiling fans, light fixtures, and blinds throughout. Spacious living room offers ideal space for entertaining. Kitchen features new kitchen cabinets with soft close, luxurious granite countertop, appliance also include washer and dryer, but refrigerator does not convey. Eating area in kitchen has big opening from kitchen that overlooks the living room and unifies the space. Master bedroom is a comfortable size and the master bath has been totally remodeled. This two bedroom, two bath house has a large backyard with mature tree landscaping that gives you privacy. NEW Roof 2022! Zoned for highly rated Seminole County Public Schools. Convenient location, near major highways, great schools, Seminole Trail, Oviedo Marketplace, shopping, and dining. Hurry and make an offer, this listing won't last long! SELLER MOTIVATED!!
Location
State FL
County Seminole
Community Oak Hill Villas Ph 1 Rep
Zoning R-2
Interior
Interior Features Cathedral Ceiling(s), Stone Counters, Vaulted Ceiling(s)
Heating Central
Cooling Central Air
Flooring Ceramic Tile, Hardwood
Fireplace false
Appliance Dishwasher, Range
Exterior
Exterior Feature Sliding Doors
Garage Spaces 1.0
Utilities Available Cable Connected, Electricity Connected, Public, Street Lights
Roof Type Shingle
Attached Garage true
Garage true
Private Pool No
Building
Lot Description Level
Entry Level One
Foundation Slab
Lot Size Range 0 to less than 1/4
Sewer Septic Tank
Water Public
Structure Type Block, Stucco
New Construction false
Construction Status Financing,Inspections
Others
Senior Community No
Ownership Fee Simple
Acceptable Financing Cash, Conventional, FHA, VA Loan
Listing Terms Cash, Conventional, FHA, VA Loan
Special Listing Condition None
Read Less
Want to know what your home might be worth? Contact us for a FREE valuation!

Our team is ready to help you sell your home for the highest possible price ASAP

© 2025 My Florida Regional MLS DBA Stellar MLS. All Rights Reserved.
Bought with STELLAR NON-MEMBER OFFICE





