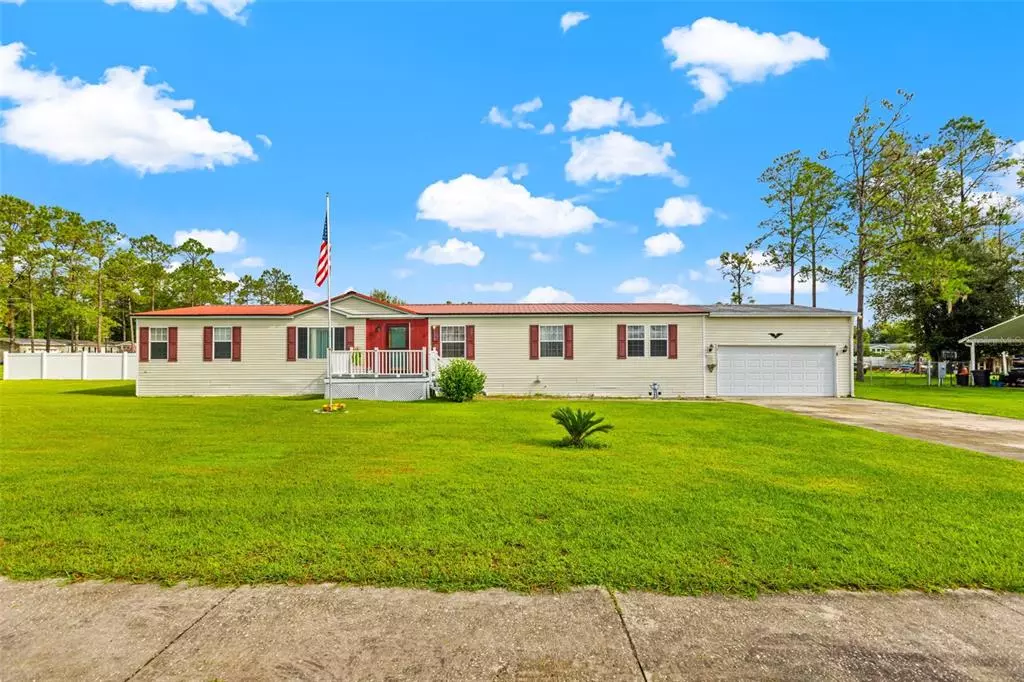$299,900
$299,900
For more information regarding the value of a property, please contact us for a free consultation.
36011 WHITE FIR WAY Dade City, FL 33525
4 Beds
2 Baths
2,356 SqFt
Key Details
Sold Price $299,900
Property Type Other Types
Sub Type Manufactured Home
Listing Status Sold
Purchase Type For Sale
Square Footage 2,356 sqft
Price per Sqft $127
Subdivision Pines Subdivision
MLS Listing ID T3404201
Sold Date 10/28/22
Bedrooms 4
Full Baths 2
Construction Status Appraisal
HOA Fees $5/ann
HOA Y/N Yes
Originating Board Stellar MLS
Year Built 2003
Annual Tax Amount $1,751
Lot Size 0.700 Acres
Acres 0.7
Property Description
MOVE IN READY 4 BEDROOM 2 BATH 2,356 SQ FT 2003 FLEETWOOD DOUBLEWIDE MOBILE HOME LOCATED ON AN OVERSIZED 0.7 ACRE CORNER LOT IN THE LOVELY PINES SUBDIVISION. HOME FEATURES SPLIT BEDROOM FLOOR PLAN WITH 2 YEAR NEW METAL ROOF, BRAND NEW UPDATED VINYL PLANK FLOORING THROUGH OUT, FRESH PAINT IN ALL MAIN LIVING AREAS, UPDATED KITCHEN WITH SOLID SURFACE COUNTER TOPS, AND STAINELESS STEAL APPLIANCES. SLIDING GLASS DOORS IN THE DINING AREA LEAD OUT TO THE RELAXING WOOD DECKED POOL AREA. THIS HOME ALSO OFFERS A BONUS ROOM FEATURING A BEAUTIFUL CORNER FIREPLACE AND PROVIDES PLENTY OF SPACE FOR ENDLESS HOURS OF FUN ENTERTAINING FRIENDS AND FAMILY. THE ATTACHED OVERSIZED 2 CAR
GARAGE HAS ENDLESS STORAGE AND/OR WORKSHOP SPACE. THE BACK DOOR OF GARAGE LEADS OUT TO THE FULLY FENCED IN BACKYARD, COVERED CONCTETE PATIO, DETACHED SHED, AND THE RELAXING ABOVE GROUND POOL WITH WOOD DECK.
Location
State FL
County Pasco
Community Pines Subdivision
Zoning 0RG1
Rooms
Other Rooms Bonus Room, Great Room, Inside Utility
Interior
Interior Features Ceiling Fans(s), Crown Molding, Dry Bar, Eat-in Kitchen, High Ceilings, Kitchen/Family Room Combo, Open Floorplan, Solid Surface Counters, Split Bedroom, Thermostat, Vaulted Ceiling(s), Walk-In Closet(s)
Heating Central
Cooling Central Air
Flooring Vinyl
Furnishings Unfurnished
Fireplace true
Appliance Dishwasher, Electric Water Heater, Range, Range Hood, Refrigerator
Laundry Inside, Laundry Room
Exterior
Exterior Feature Private Mailbox, Sliding Doors, Storage
Parking Features Garage Door Opener, Ground Level, Oversized, Reserved, Workshop in Garage
Garage Spaces 2.0
Fence Chain Link, Fenced, Vinyl
Pool Above Ground, Deck
Community Features Deed Restrictions
Utilities Available BB/HS Internet Available, Public, Street Lights
Roof Type Metal
Porch Covered, Deck, Rear Porch
Attached Garage false
Garage true
Private Pool Yes
Building
Lot Description Corner Lot, Paved
Story 1
Entry Level One
Foundation Crawlspace
Lot Size Range 1/2 to less than 1
Sewer Public Sewer
Water Public
Architectural Style Ranch
Structure Type Metal Frame, Vinyl Siding
New Construction false
Construction Status Appraisal
Schools
Elementary Schools Pasco Elementary School-Po
Middle Schools Pasco Middle-Po
High Schools Pasco High-Po
Others
Pets Allowed Yes
Senior Community No
Ownership Fee Simple
Monthly Total Fees $5
Acceptable Financing Cash, Conventional
Membership Fee Required Required
Listing Terms Cash, Conventional
Special Listing Condition None
Read Less
Want to know what your home might be worth? Contact us for a FREE valuation!

Our team is ready to help you sell your home for the highest possible price ASAP

© 2025 My Florida Regional MLS DBA Stellar MLS. All Rights Reserved.
Bought with CENTURY 21 BILL NYE REALTY





