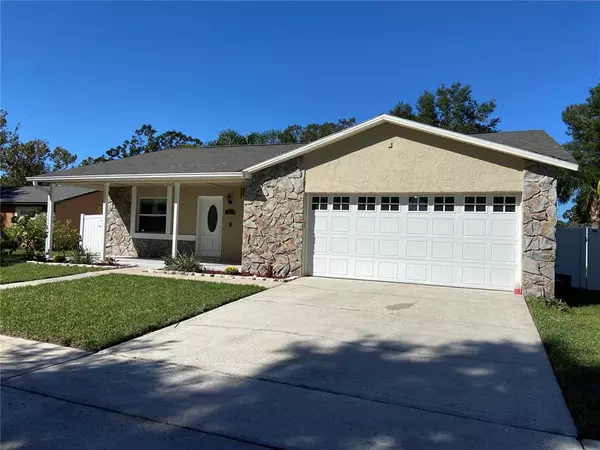$360,000
$370,000
2.7%For more information regarding the value of a property, please contact us for a free consultation.
1188 SAWMILL CT Winter Park, FL 32792
3 Beds
2 Baths
1,168 SqFt
Key Details
Sold Price $360,000
Property Type Single Family Home
Sub Type Single Family Residence
Listing Status Sold
Purchase Type For Sale
Square Footage 1,168 sqft
Price per Sqft $308
Subdivision Springview
MLS Listing ID O6063977
Sold Date 10/21/22
Bedrooms 3
Full Baths 2
HOA Y/N No
Originating Board Stellar MLS
Year Built 1984
Annual Tax Amount $2,074
Lot Size 10,890 Sqft
Acres 0.25
Property Description
Fantastic Winter Park location in a quiet neighborhood and located in a cul de sac. This 3 bedroom, 2 bathroom home is recently updated and ready for its next owner. The front walk leads to a charming porch with plenty of room for a few chairs to kick back and relax. Inside, you are greeted by a combination kitchen and family room will beautiful travertine flooring. The modern kitchen has expresso cabinets, granite countertops, stainless steel appliances, a water purification system and an island breakfast bar. The kitchen leads to an open family room with plenty of space for a dining area. This split floor plan has two bedrooms on one side with laminate wood flooring and an updated bathroom with a granite top vanity and wood-look tile on the tub surround. The master is on the other side of the home and has laminate wood flooring in the bedroom and in the walk-in closet. The open vanity area and toilet/walk-in shower area have travertine flooring and shower surround. The sliding doors in the family room lead to an oversized screened-in porch that overlooks a large back yard, enclosed with a new vinyl fence. The home also has a large workshop ready to be used for storage, a man cave or a she-shed. Plenty of room for gardening and storing all of your toys. The home has a brand NEW ROOF, new paint in the garage, family room and guest bedrooms, and new landscaping. Come take a tour today!
Location
State FL
County Seminole
Community Springview
Zoning R-1A
Interior
Interior Features Kitchen/Family Room Combo
Heating Central
Cooling Central Air
Flooring Laminate, Travertine
Fireplace false
Appliance Dishwasher, Microwave, Refrigerator, Water Purifier
Exterior
Exterior Feature Fence, Sidewalk, Storage
Garage Spaces 2.0
Utilities Available Electricity Connected, Sewer Connected, Water Connected
Roof Type Shingle
Attached Garage true
Garage true
Private Pool No
Building
Story 1
Entry Level One
Foundation Slab
Lot Size Range 1/4 to less than 1/2
Sewer Public Sewer
Water Public
Structure Type Block
New Construction false
Schools
Elementary Schools Red Bug Elementary
Middle Schools Tuskawilla Middle
High Schools Lake Howell High
Others
Senior Community No
Ownership Fee Simple
Acceptable Financing Cash, Conventional
Listing Terms Cash, Conventional
Special Listing Condition None
Read Less
Want to know what your home might be worth? Contact us for a FREE valuation!

Our team is ready to help you sell your home for the highest possible price ASAP

© 2025 My Florida Regional MLS DBA Stellar MLS. All Rights Reserved.
Bought with PR REAL ESTATE SERVICES





