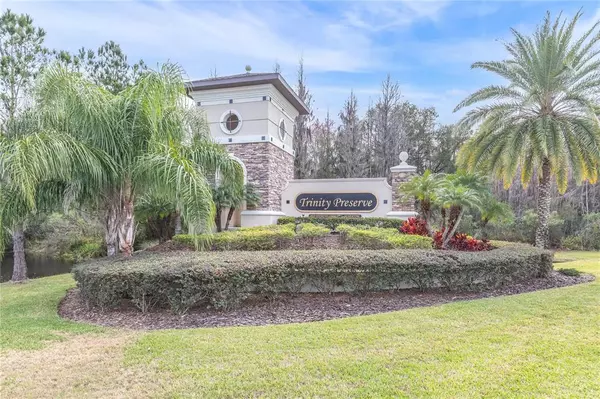$646,200
$646,200
For more information regarding the value of a property, please contact us for a free consultation.
11551 CRESTRIDGE LOOP New Port Richey, FL 34655
6 Beds
4 Baths
3,231 SqFt
Key Details
Sold Price $646,200
Property Type Single Family Home
Sub Type Single Family Residence
Listing Status Sold
Purchase Type For Sale
Square Footage 3,231 sqft
Price per Sqft $200
Subdivision Trinity Preserve Ph 2A & 2B
MLS Listing ID W7849243
Sold Date 10/24/22
Bedrooms 6
Full Baths 4
HOA Fees $93/mo
HOA Y/N Yes
Originating Board Stellar MLS
Year Built 2014
Annual Tax Amount $4,427
Lot Size 6,534 Sqft
Acres 0.15
Property Description
Welcome home! 6 bedrooms, 4 full baths AND a 3 car garage in the heart of Trinity Preserve with a backyard nature view including 100 ACRES OF CONSERVATION! 6 bedrooms provide a perfect multigenerational home with a main floor bedroom for those who prefer not to take the stairs. METICULOUS owners show true pride in cleanliness and care. Smart open floor plan offers tons of versatility for any family. NOT IN A FLOOD ZONE and custom hurricane shutters for all openings in case they are needed. Neutral grey and blues throughout. Living and Dining Rooms open up to a Great Room, Open Kitchen, and cozy breakfast nook. The kitchen has $10k of upgraded gourmet Kitchen Aid appliances including, French door refrigerator, stainless dishwasher, convection microwave, and double oven convection range. Outside, an enlarged paver patio and covered lanai with screened cage overlook nature. The backyard is completely fenced- the owner has a back row of fencing that he removed to enjoy the view. Easily reinstalled. Additional main floor bedroom can be a perfect spot for guests, playroom, office, or whatever suits your needs. The soaring foyer leads up the statement stairway to the open loft which can double as another room to hang out in or office. The oversized owner's suite offers a sitting room, large bedroom, walking closet with custom shelving, and ensuite including a soaking tub, stand up shower, and dual vanities. Two more full baths and 4 more bedrooms upstairs! The upper floor laundry room includes a newer Samsung high-end top load washer and dryer. THREE car garage with overhead storage installed for ease. The garage door is insulated. 2” designer blinds and window treatments throughout. Low-E Dual pane windows, 15 SEER AC serviced regularly. Rounded corner beads and crown molding for a luxury feel! Fully irrigated sodded landscape. Mowahk green certified plush carpet-super clean! AO Smith Voltex efficient hot water heater. Frame wall insulation. Programmable thermostat- 2 zones. Maple wood cabinets throughout.NEW exterior paint! FABULOUS LOCATION! Award-winning schools. Close to Publix, shopping, SR 54 corridor. Pasco County is the fastest-growing county in the nation! There is so much at your fingertips! Tampa International Airport is just 25 mins away. Beaches are a hop, skip, and jump! The Gated neighborhood offers additional security checks with a hired guard at night. This is a PERFECT spot for your next home!
Location
State FL
County Pasco
Community Trinity Preserve Ph 2A & 2B
Zoning MPUD
Rooms
Other Rooms Breakfast Room Separate, Family Room, Formal Dining Room Separate, Formal Living Room Separate, Great Room, Inside Utility, Loft
Interior
Interior Features Ceiling Fans(s), Crown Molding, Eat-in Kitchen, High Ceilings, In Wall Pest System, Master Bedroom Upstairs, Open Floorplan, Solid Wood Cabinets, Split Bedroom, Stone Counters, Thermostat, Walk-In Closet(s), Window Treatments
Heating Electric, Heat Pump, Zoned
Cooling Central Air, Zoned
Flooring Carpet, Ceramic Tile
Fireplace false
Appliance Convection Oven, Dishwasher, Disposal, Dryer, Electric Water Heater, Microwave, Range, Refrigerator, Washer, Water Filtration System, Water Softener
Laundry Inside, Laundry Room, Upper Level
Exterior
Exterior Feature Fence, Hurricane Shutters, Irrigation System, Private Mailbox, Sidewalk, Sliding Doors
Parking Features Driveway, Garage Door Opener
Garage Spaces 3.0
Fence Vinyl
Community Features Deed Restrictions, Gated, Park, Sidewalks, Special Community Restrictions
Utilities Available BB/HS Internet Available, Cable Connected, Electricity Connected, Fiber Optics, Fire Hydrant, Public, Sewer Connected, Street Lights, Underground Utilities, Water Connected
Amenities Available Fence Restrictions, Gated, Park, Security, Vehicle Restrictions
View Garden, Park/Greenbelt, Trees/Woods
Roof Type Shingle
Porch Covered, Front Porch, Rear Porch, Screened
Attached Garage true
Garage true
Private Pool No
Building
Lot Description Cleared, Conservation Area, Greenbelt, In County, Level, Sidewalk, Paved
Story 2
Entry Level Two
Foundation Slab
Lot Size Range 0 to less than 1/4
Builder Name Lennar
Sewer Public Sewer
Water Public
Architectural Style Craftsman
Structure Type Block, Stone, Stucco, Wood Frame
New Construction false
Schools
Elementary Schools Odessa Elementary
Middle Schools Seven Springs Middle-Po
High Schools J.W. Mitchell High-Po
Others
Pets Allowed Yes
HOA Fee Include Common Area Taxes, Escrow Reserves Fund, Fidelity Bond, Management, Private Road, Trash
Senior Community No
Ownership Fee Simple
Monthly Total Fees $121
Acceptable Financing Cash, FHA, VA Loan
Membership Fee Required Required
Listing Terms Cash, FHA, VA Loan
Num of Pet 2
Special Listing Condition None
Read Less
Want to know what your home might be worth? Contact us for a FREE valuation!

Our team is ready to help you sell your home for the highest possible price ASAP

© 2025 My Florida Regional MLS DBA Stellar MLS. All Rights Reserved.
Bought with HOUSE WAYS REALTY & ASSOCIATES





